Red Floor Home Bar with Shaker Cabinets Ideas
Refine by:
Budget
Sort by:Popular Today
1 - 12 of 12 photos
Item 1 of 3
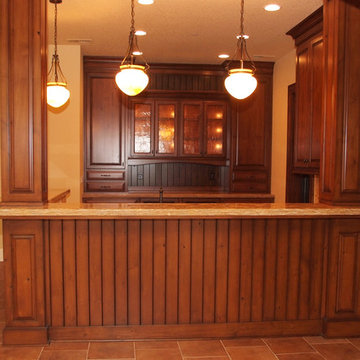
Custom home bar cabinetry.
Example of a large classic u-shaped ceramic tile and red floor wet bar design in Portland with no sink, shaker cabinets and medium tone wood cabinets
Example of a large classic u-shaped ceramic tile and red floor wet bar design in Portland with no sink, shaker cabinets and medium tone wood cabinets
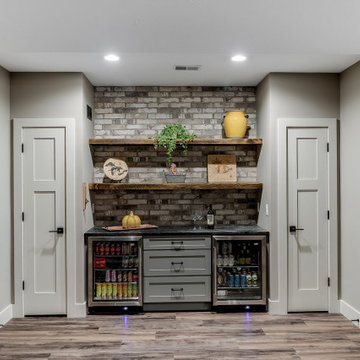
Example of a mid-sized transitional single-wall red floor home bar design in Other with no sink, shaker cabinets, gray cabinets, gray backsplash, brick backsplash and black countertops

Rustic White Photography
Mid-sized transitional galley concrete floor and red floor seated home bar photo in Atlanta with an undermount sink, shaker cabinets, gray cabinets, wood countertops, red backsplash, brick backsplash and brown countertops
Mid-sized transitional galley concrete floor and red floor seated home bar photo in Atlanta with an undermount sink, shaker cabinets, gray cabinets, wood countertops, red backsplash, brick backsplash and brown countertops
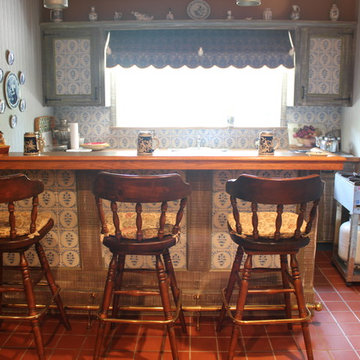
As part of the overall concept for the room this wet bar was created to fit in with the rustic nature of the space. It's primarily made from rough sawn yellow pine with a faux finish applied to it. The top is a wood grain plastic laminate for durability. The inset vinyl panels are of a popular motif used on German pottery. The stools are handcrafted by us as well.

A bar is tucked under the exterior stairway adjacent to the entry in a small vestibule that had formerly been exterior space in the home's original iteration.
Architect: Gene Kniaz, Spiral Architects
General Contractor: Linthicum Custom Builders
Photo: Maureen Ryan Photography
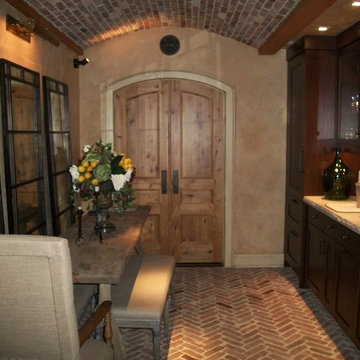
Large tuscan single-wall brick floor and red floor wet bar photo in New York with an undermount sink, shaker cabinets, dark wood cabinets, gray backsplash and stone tile backsplash
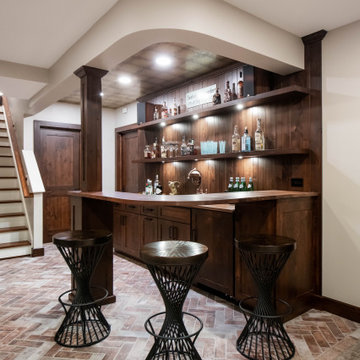
Inspiration for a large transitional u-shaped brick floor and red floor seated home bar remodel with an undermount sink, shaker cabinets, medium tone wood cabinets, wood countertops, brown backsplash, wood backsplash and brown countertops
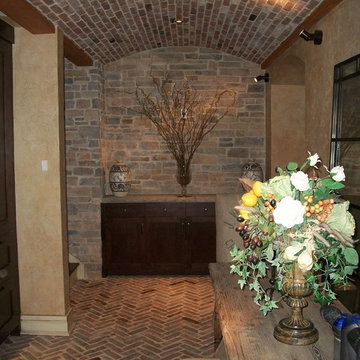
Inspiration for a large mediterranean single-wall brick floor and red floor wet bar remodel in New York with an undermount sink, shaker cabinets, dark wood cabinets, gray backsplash and stone tile backsplash
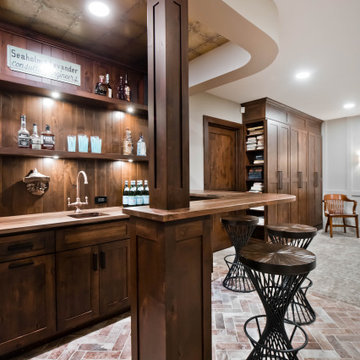
Example of a large transitional u-shaped brick floor and red floor seated home bar design with an undermount sink, shaker cabinets, medium tone wood cabinets, wood countertops, brown backsplash, wood backsplash and brown countertops
Red Floor Home Bar with Shaker Cabinets Ideas
1





