Red Living Space Ideas
Refine by:
Budget
Sort by:Popular Today
1 - 11 of 11 photos
Item 1 of 3
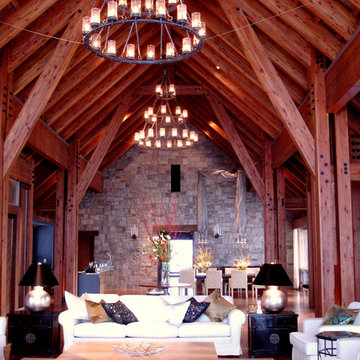
最高7mの天井高さと約140畳の広さを有し、220mm角の集成材を4本組合せた柱を6.3mのスパンで配した大架構で、冬季には大きな積雪荷重のかかる9寸勾配の屋根を支えています。
Large elegant formal and open concept plywood floor and brown floor living room photo in Other with brown walls, a standard fireplace, a stone fireplace and a tv stand
Large elegant formal and open concept plywood floor and brown floor living room photo in Other with brown walls, a standard fireplace, a stone fireplace and a tv stand
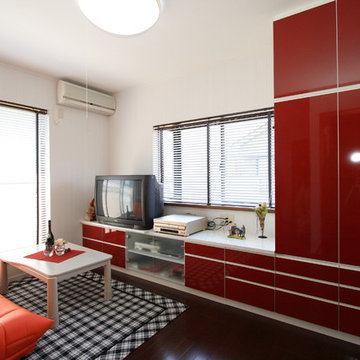
雑多な生活用品の収納に、壁面収納を製作。
Living room - plywood floor and brown floor living room idea in Other with white walls, no fireplace and a tv stand
Living room - plywood floor and brown floor living room idea in Other with white walls, no fireplace and a tv stand
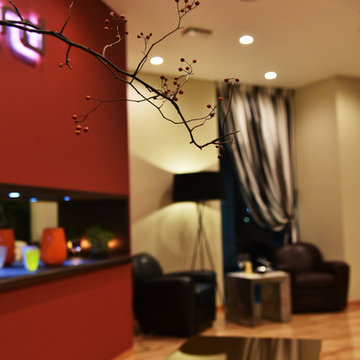
ⓒMasumi Nagashima Design
エントランス部分は和のテイストを持った壁紙をアクセントに取り入れエクレクティックな空間となっています。
Living room - mid-sized eclectic plywood floor and brown floor living room idea in Nagoya with multicolored walls, no tv and no fireplace
Living room - mid-sized eclectic plywood floor and brown floor living room idea in Nagoya with multicolored walls, no tv and no fireplace
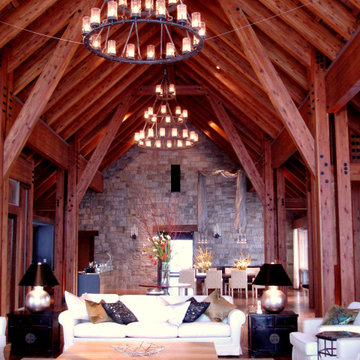
水上高原のヴィラ|リビングルーム
最高7mの天井高さと約140畳の広さを有し、220mm角の集成材を4本組合せた柱を6.3mのスパンで配した大架構で、冬季には大きな積雪荷重のかかる9寸勾配の屋根を支えています。
Inspiration for a large timeless formal and open concept plywood floor and brown floor living room remodel in Other with brown walls, a standard fireplace, a stone fireplace and a tv stand
Inspiration for a large timeless formal and open concept plywood floor and brown floor living room remodel in Other with brown walls, a standard fireplace, a stone fireplace and a tv stand
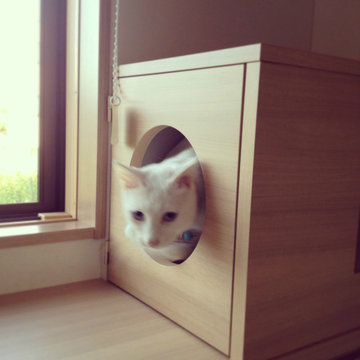
梨畑を望む猫たちが大好きな大きな窓下に収納と猫たちのスペースを兼ねた家具を造作。
家具の右端には猫用のおこもりハウスを設置。ちらりと見えるスリットやメンテナンスしやすい構造、居心地の良さで猫たちに人気。人気すぎて3匹でギューギューに入っていることもあるそう。
Living room - mid-sized scandinavian plywood floor, wallpaper ceiling and wallpaper living room idea in Tokyo Suburbs with white walls
Living room - mid-sized scandinavian plywood floor, wallpaper ceiling and wallpaper living room idea in Tokyo Suburbs with white walls

リビングダイニングの窓の幅は2面でなんと幅9.6mもあり、カーテンが部屋の面積の大半を占めるため、カーテンの色によって、部屋の雰囲気がガラリと変わります。
Living room - open concept plywood floor and beige floor living room idea in Tokyo with white walls and a tv stand
Living room - open concept plywood floor and beige floor living room idea in Tokyo with white walls and a tv stand

enjoy color
壁紙の色を楽しみ、家具やクッションのカラーで調和を整えたリビング
Plywood floor, beige floor, wallpaper ceiling and wallpaper living room photo in Other with brown walls and a wall-mounted tv
Plywood floor, beige floor, wallpaper ceiling and wallpaper living room photo in Other with brown walls and a wall-mounted tv
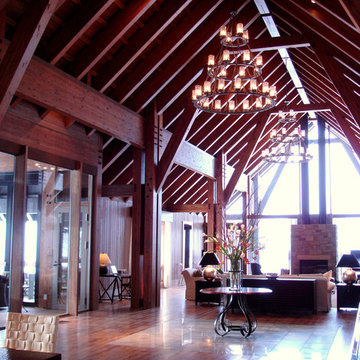
暖炉のある正面の大開口の向こうには上越国境の山々の景色が広がっています。 最高7mの天井高さと約140畳の広さを有し、220mm角の集成材を4本組合せた柱を6.3mのスパンで配した大架構で、冬季には大きな積雪荷重のかかる9寸勾配の屋根を支えています。
Inspiration for a large timeless formal and open concept plywood floor and brown floor living room remodel in Other with brown walls, a standard fireplace, a stone fireplace and a tv stand
Inspiration for a large timeless formal and open concept plywood floor and brown floor living room remodel in Other with brown walls, a standard fireplace, a stone fireplace and a tv stand
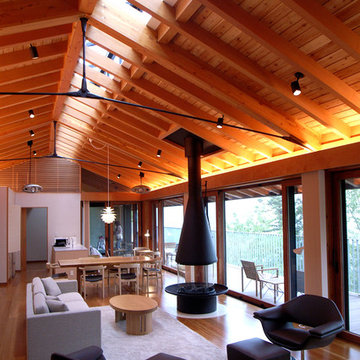
雷山の別荘|リビングダイニング
大断面の集成材とテンションロッドによって実現した約30畳の無柱空間のリビングダイニング。
Living room - large modern open concept plywood floor and brown floor living room idea in Other with white walls, a hanging fireplace, a stone fireplace and a tv stand
Living room - large modern open concept plywood floor and brown floor living room idea in Other with white walls, a hanging fireplace, a stone fireplace and a tv stand
Red Living Space Ideas
1









