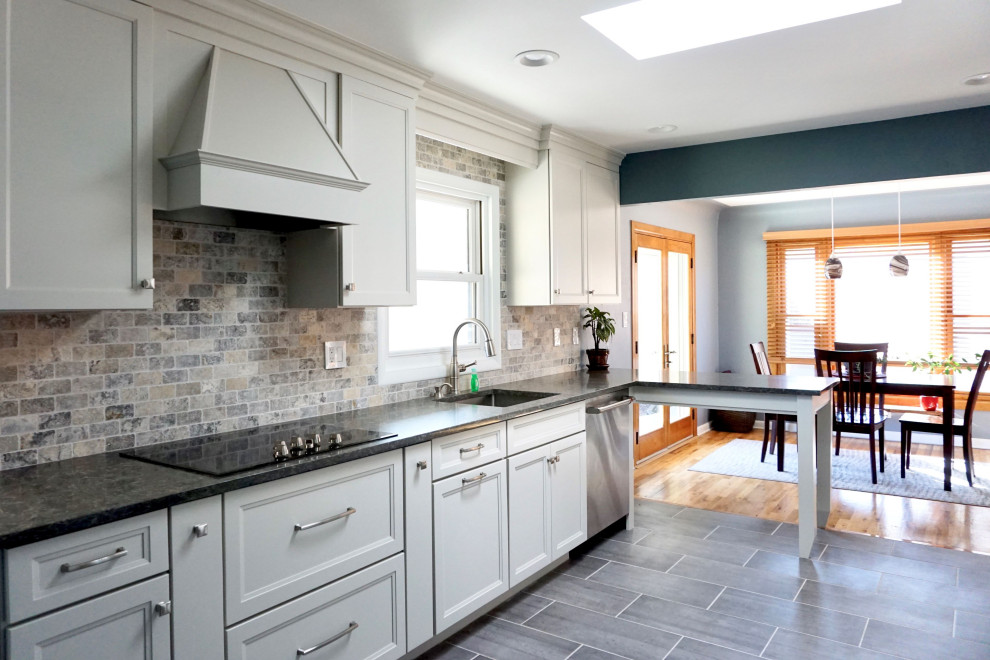
S Louthan Street - Galley Kitchen
Transitional Kitchen, Denver
The original tongue-and-groove cabinets and tile countertops in this 1950's ranch-style home were torn out to make room for polished shaker cabinets and quartz countertops. The design maintains a similar footprint but adds features like a peninsula, wood range hood and butcher block counter space.
Medallion Cabinetry: Middleton flat panel door style with Irish Creme paint.
Caesarstone quartz: Coastal Grey.
John Boos & Co. solid walnut butcher block.
Design by Jennie Showers, in partnership with HS Design Build.
Photography by Brittany Blicharz-Palmer.
Other Photos in S Louthan Street - Galley Kitchen






