All Wall Treatments Scandinavian Family Room Ideas
Refine by:
Budget
Sort by:Popular Today
1 - 20 of 248 photos
Item 1 of 3
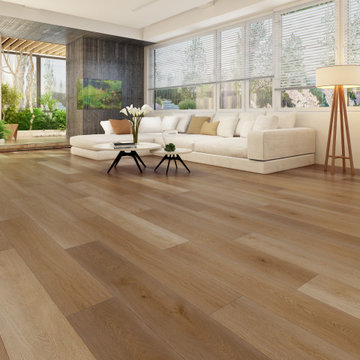
GAIA ENGINEERED SOLID POLYMER CORE
COMPOSITE (eSPC) - BLACK SERIES
Multi-ply eSPC features the best quality of embossing with depth and definition that is state of the art. The level of definition and quality in the texture and laser aligned film makes this the most realistic luxury synthetic floor to date and it's proprietary composition is industry leading. Gaia Engineered Multi-ply Solid Polymer Core Composite (eSPC) combines advantages of both SPC and new engineered Multi-ply luxury With IXPE cushioned backing, Gaia eSPC provides: a quieter, warmer vinyl flooring and, surpasses luxury standards for multilevel estates. Waterproof and guaranteed in all rooms in your home and all regular commercial environments.
UV Cured Ceramic Bead Finish With Stain Resistance
This protective finish is a UV cured ceramic bead finish that is scratch resistant and stain resistant.
Wear Layer at 0.5mm/20mil Thickness
This wear layer is 20 mil to ensure longevity and residential and commercial environments.
Laser-Aligned High Definition Film With Realistic Texture
The decorative film has multi-layer depth in color to provide a similar realism to real wood.
Stabilizing eSPC Layer
This SPC component layer is a proprietary composition to maintain the benefits of an SPC but provide stability necessary on a thick plank.
High Density Skeleton Core
This core provides luxury thermal and luxury sound insulation with a high tensile strength. The bone structure keeps insulating pockets strong and light.
Balancing Solid Polymer Layer
This is a proprietary composition layer that combined with the SPC component layer provides leading waterproof stability for a 10mm product.
High Density IXPE Antimicrobial Underlayment
The underlayment is a high density antimicrobial virgin vinyl padding to provide warmth and a luxury feel.

Lower Level Living/Media Area features white oak walls, custom, reclaimed limestone fireplace surround, and media wall - Scandinavian Modern Interior - Indianapolis, IN - Trader's Point - Architect: HAUS | Architecture For Modern Lifestyles - Construction Manager: WERK | Building Modern - Christopher Short + Paul Reynolds - Photo: Premier Luxury Electronic Lifestyles

eSPC features a hand designed embossing that is registered with picture. With a wood grain embossing directly over the 20 mil with ceramic wear layer, Gaia Flooring Red Series is industry leading for durability. Gaia Engineered Solid Polymer Core Composite (eSPC) combines advantages of both SPC and LVT, with excellent dimensional stability being water-proof, rigidness of SPC, but also provides softness of LVT. With IXPE cushioned backing, Gaia eSPC provides a quieter, warmer vinyl flooring, surpasses luxury standards for multilevel estates. Waterproof and guaranteed in all rooms in your home and all regular commercial environments.
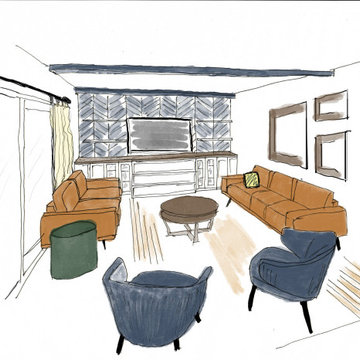
Family room - small scandinavian open concept medium tone wood floor, brown floor and shiplap wall family room idea in San Francisco with blue walls and a wall-mounted tv

Lower Level Living/Media Area features white oak walls, custom, reclaimed limestone fireplace surround, and media wall - Scandinavian Modern Interior - Indianapolis, IN - Trader's Point - Architect: HAUS | Architecture For Modern Lifestyles - Construction Manager: WERK | Building Modern - Christopher Short + Paul Reynolds - Photo: Premier Luxury Electronic Lifestyles
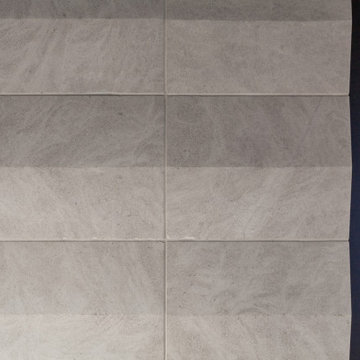
Lower Level Fireplace Detail features reclaimed limestone surround - Scandinavian Modern Interior - Indianapolis, IN - Trader's Point - Architect: HAUS | Architecture For Modern Lifestyles - Construction Manager: WERK | Building Modern - Christopher Short + Paul Reynolds - Photo: HAUS | Architecture
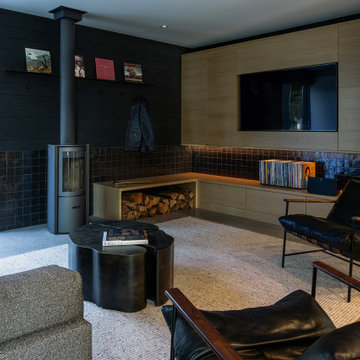
family room with wood burning fireplace and sliding pocket door connecting to outdoor living
Example of a mid-sized danish concrete floor, gray floor and wood wall family room design in Seattle with black walls, a wood stove and a media wall
Example of a mid-sized danish concrete floor, gray floor and wood wall family room design in Seattle with black walls, a wood stove and a media wall
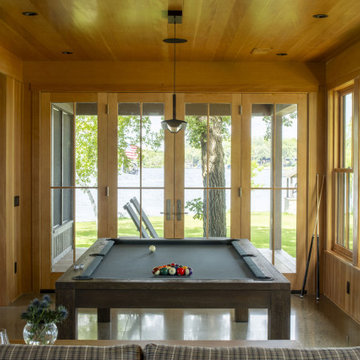
Contractor: Matt Bronder Construction
Landscape: JK Landscape Construction
Example of a danish concrete floor, wood ceiling and wood wall game room design in Minneapolis
Example of a danish concrete floor, wood ceiling and wood wall game room design in Minneapolis

Two large, eight feet wide, sliding glass doors open the cabin interior to the surrounding forest.
Family room - small scandinavian loft-style ceramic tile, gray floor, vaulted ceiling and wood wall family room idea in Seattle with beige walls
Family room - small scandinavian loft-style ceramic tile, gray floor, vaulted ceiling and wood wall family room idea in Seattle with beige walls

Large danish open concept bamboo floor, brown floor, wallpaper ceiling and wallpaper family room photo in Dusseldorf with a music area, gray walls, a hanging fireplace, a metal fireplace and a wall-mounted tv

La grande hauteur sous plafond a permis de créer une mezzanine confortable avec un lit deux places et une échelle fixe, ce qui est un luxe dans une petite surface: tous les espaces sont bien définis, et non deux-en-un. L'entrée se situe sous la mezzanine, et à sa gauche se trouve la salle d'eau. Le tout amène au salon, coin dînatoire et cuisine ouverte.
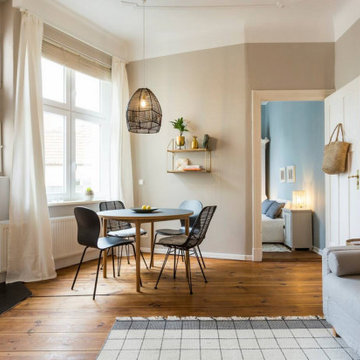
Inspiration for a mid-sized scandinavian light wood floor and brick wall family room remodel in Berlin with beige walls and a tv stand
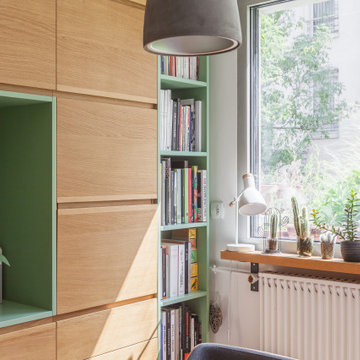
Détail de l'appuis de la fenêtre avec une tablette en bois, les étagères pour les livres et les plantes et les rangements fermés.
Inspiration for a small scandinavian wood wall family room library remodel in Paris with white walls
Inspiration for a small scandinavian wood wall family room library remodel in Paris with white walls
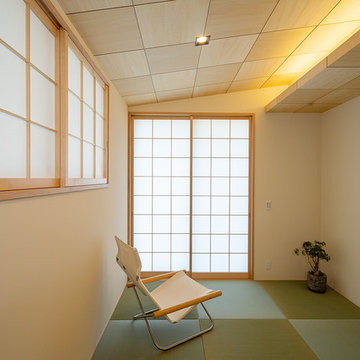
小さな部屋ほど天井の高さ等に気を配り設計すると心地よい空間になったりするもの。畳のイ草の匂いと共に居心地の良い空間ができました。
Mid-sized danish enclosed tatami floor, green floor, wood ceiling and wallpaper family room photo in Other with white walls, no fireplace and no tv
Mid-sized danish enclosed tatami floor, green floor, wood ceiling and wallpaper family room photo in Other with white walls, no fireplace and no tv
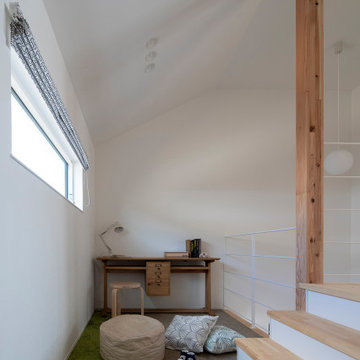
ZEH、長期優良住宅、耐震等級3+制震構造、BELS取得
Ua値=0.40W/㎡K
C値=0.30cm2/㎡
Game room - mid-sized scandinavian enclosed carpeted, green floor, wallpaper ceiling and wallpaper game room idea in Other with white walls, no fireplace and no tv
Game room - mid-sized scandinavian enclosed carpeted, green floor, wallpaper ceiling and wallpaper game room idea in Other with white walls, no fireplace and no tv
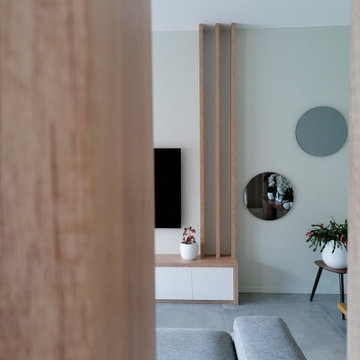
L'aménagement d'une pièce à vivre dans une maison moderne au coeur de Lyon.
La pièce à vivre d'une surface de 40m2 était certes très lumineuse et très spacieuse mais difficile à agencer. Quand il y a trop d’espace on ne sait parfois pas comment disposer les meubles sans laisser des grands vides inutilisés.
Nous avons donc décidé de créer une séparation ajourée au centre de la pièce pour délimiter l’espace salon de l’espace salle à manger. De cette manière le positionnement du mobilier et la circulation se fait naturellement autour de cette élément central.
Il fallait de plus créer un garde corps pour sécuriser l’escalier. Nous avons alors pensé à des lattes de bois verticales du sol au plafond pour fermer la cage d’escalier et un meuble-bureau sous celui pour optimiser l’espace.
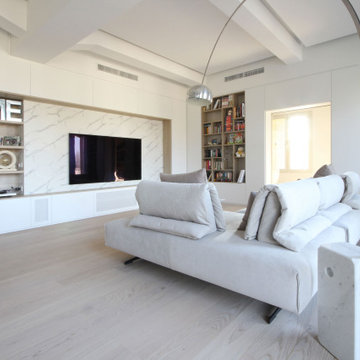
Example of a large danish loft-style medium tone wood floor, brown floor, tray ceiling and wall paneling family room library design in Milan with white walls and a media wall
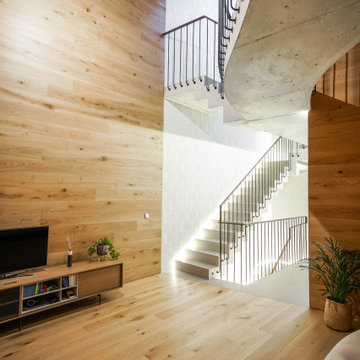
Salón a doble altura forrado en madera natural de roble, con escalera y pasarela de hormigón visto
Inspiration for a scandinavian open concept medium tone wood floor, wood ceiling and wood wall game room remodel in Alicante-Costa Blanca
Inspiration for a scandinavian open concept medium tone wood floor, wood ceiling and wood wall game room remodel in Alicante-Costa Blanca
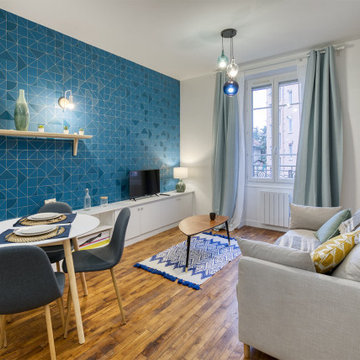
Avant travaux : Appartement vétuste de 65m² environ à diviser pour mise en location de deux logements.
Après travaux : Création de deux appartements T2 neufs. Seul le parquet massif ancien a été conservé.
Budget total (travaux, cuisines, mobilier, etc...) : ~ 70 000€
All Wall Treatments Scandinavian Family Room Ideas
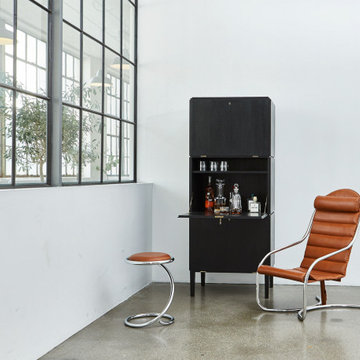
The design of the PH Snake Stool is compact yet strong, due to the spiral shape of the frame that resembles that of a coiled snake. Featuring sensuous fluid lines realized in the smoothest of chromed steel and devoid of harsh angles, the PH Snake Chair and PH Snake Stool sits harmoniously with the widest variety of interiors.
1





