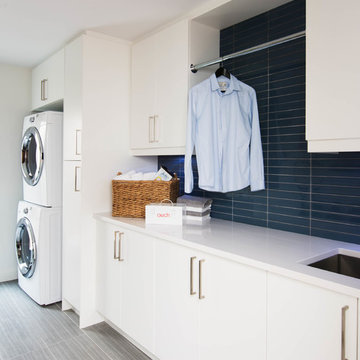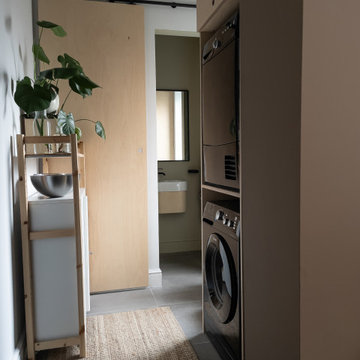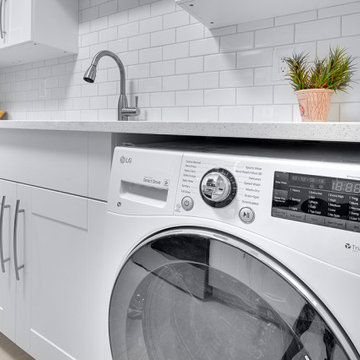Scandinavian Laundry Room with Quartzite Countertops Ideas
Refine by:
Budget
Sort by:Popular Today
1 - 6 of 6 photos
Item 1 of 3

Small danish single-wall dedicated laundry room photo in Grand Rapids with green cabinets, quartzite countertops, white walls, a stacked washer/dryer, white countertops and a single-bowl sink

Photography: Stephani Buchman
Mid-sized danish single-wall porcelain tile utility room photo in Toronto with an undermount sink, flat-panel cabinets, white cabinets, quartzite countertops, white walls and a stacked washer/dryer
Mid-sized danish single-wall porcelain tile utility room photo in Toronto with an undermount sink, flat-panel cabinets, white cabinets, quartzite countertops, white walls and a stacked washer/dryer

Danish laundry room photo in Other with a single-bowl sink, light wood cabinets, quartzite countertops, white backsplash, quartz backsplash and white countertops

An atpartment that is 35 years old with 970 sqf is now completely renovated. The objective of the project was to create an open space with a Scandinavian design. This was achieved by removing walls and also flattening the ceiling which provided the new lighting the opportunity to enhance colours and bring out the style of the furnature. The choice of light gray vinyl floor, gives the efect effect of spaciousness and elegance. This project was finish below budget.

Example of a mid-sized danish single-wall light wood floor utility room design in Other with an integrated sink, flat-panel cabinets, red cabinets, quartzite countertops, multicolored backsplash, quartz backsplash and multicolored countertops
Scandinavian Laundry Room with Quartzite Countertops Ideas
1





