Shabby-Chic Style Living Space Ideas
Refine by:
Budget
Sort by:Popular Today
1 - 13 of 13 photos
Item 1 of 3
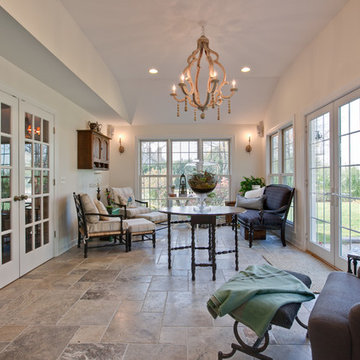
A beautiful terrarium is a focal point in in this sunroom
Example of a mid-sized cottage chic travertine floor sunroom design in Chicago with no fireplace and a standard ceiling
Example of a mid-sized cottage chic travertine floor sunroom design in Chicago with no fireplace and a standard ceiling
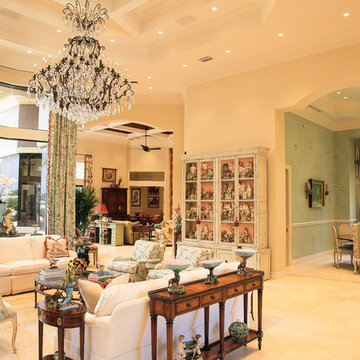
The entire home is a museum of rare and fine art collectibles and the right light is absolutely essential. Light sensors trigger shades to move with the sun in order to maximize ambient hues and protect artifacts from direct sunlight.
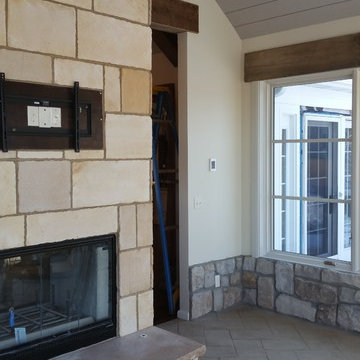
Mid-sized cottage chic travertine floor sunroom photo in Other with a two-sided fireplace and a stone fireplace

Photographer: Gordon Beall
Builder: Tom Offutt, TJO Company
Architect: Richard Foster
Large cottage chic travertine floor and beige floor sunroom photo in Baltimore with no fireplace and a standard ceiling
Large cottage chic travertine floor and beige floor sunroom photo in Baltimore with no fireplace and a standard ceiling

This project is an amenity living room and library space in Brooklyn New York. It is architecturally rhythmic and and orthogonal, which allows the objects in the space to shine in their character and sculptural quality. Greenery, handcrafted sculpture, wall art, and artisanal custom flooring softens the space and creates a unique personality.
Designed as Design Lead at SOM.
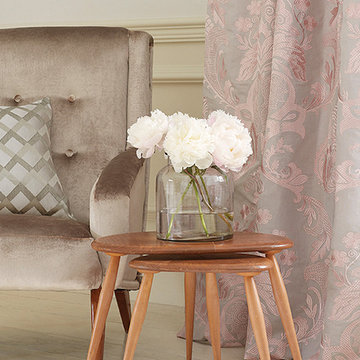
Example of a small cottage chic formal and enclosed travertine floor living room design in Denver
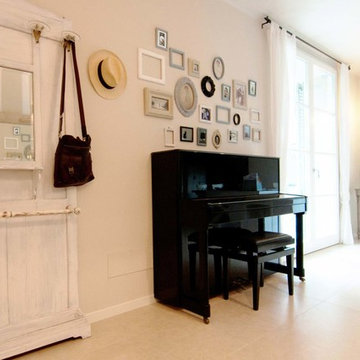
Calma, comfort e ricordi di una vita si fondono in questa abitazione toscana che rilassa i sensi di chiunque vi entri. Country, shabby chic, colori pastello nelle nuances dei grigio azzurri e dei tortora con una particolare attenzione alla funzionalità. Il legno ed i materiali di recupero sono il punto di partenza per il mood del progetto. Parete a righe (NON è CARTA DA PARATI ma pittura!!!) nei colori chiari sabbia e bianco caldo, faretti in gesso filosoffitto a incasso nel controsoffitto in cartongesso. Abitazione in classe energetica A+, con pavimento a pannelli radianti.
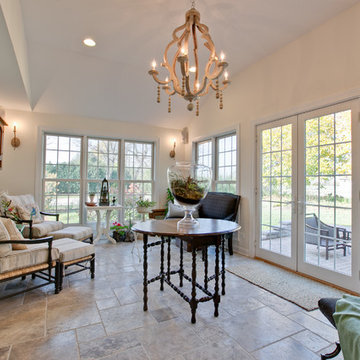
Bright and open sunroom, great for relaxing with a good book or cup of coffee.
Sunroom - mid-sized shabby-chic style travertine floor sunroom idea in Chicago with no fireplace and a standard ceiling
Sunroom - mid-sized shabby-chic style travertine floor sunroom idea in Chicago with no fireplace and a standard ceiling
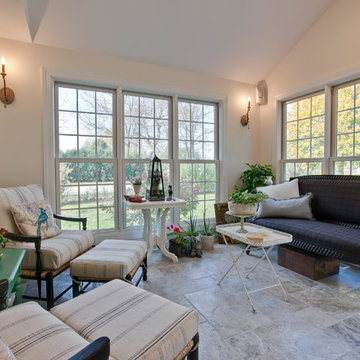
cozy reading area in sunroom, perfect for morning coffee!
Example of a mid-sized cottage chic travertine floor sunroom design in Chicago with no fireplace and a standard ceiling
Example of a mid-sized cottage chic travertine floor sunroom design in Chicago with no fireplace and a standard ceiling
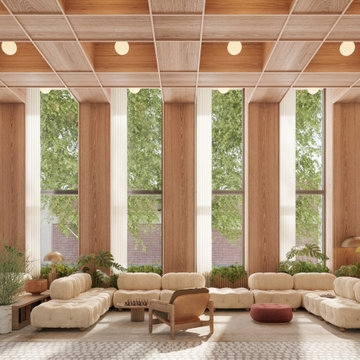
This project is an amenity living room and library space in Brooklyn New York. It is architecturally rhythmic and and orthogonal, which allows the objects in the space to shine in their character and sculptural quality. Greenery, handcrafted sculpture, wall art, and artisanal custom flooring softens the space and creates a unique personality. Designed as Design Lead at SOM.
Shabby-Chic Style Living Space Ideas
1









