Shabby-Chic Style Concrete Floor Kitchen Ideas
Refine by:
Budget
Sort by:Popular Today
1 - 20 of 49 photos
Item 1 of 3
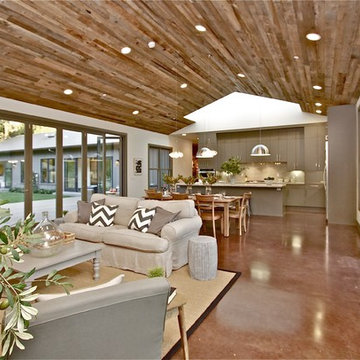
Inspiration for a shabby-chic style concrete floor open concept kitchen remodel in San Francisco with a single-bowl sink, gray cabinets, marble countertops, white backsplash, stone slab backsplash, stainless steel appliances and an island
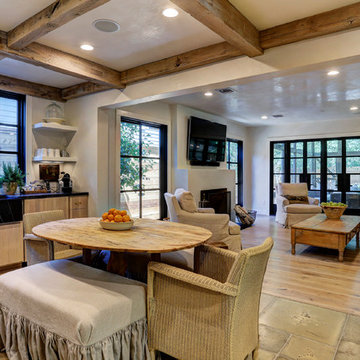
Inspiration for a large shabby-chic style l-shaped concrete floor open concept kitchen remodel in Houston with a farmhouse sink, light wood cabinets, marble countertops and white backsplash
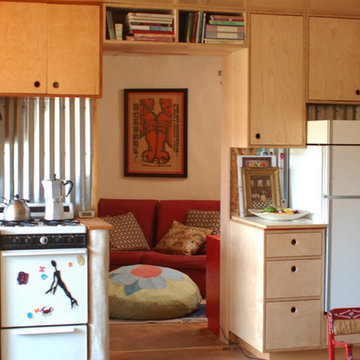
photo credit: Alix Henry
Open concept kitchen - small shabby-chic style galley concrete floor open concept kitchen idea in Albuquerque with a double-bowl sink, flat-panel cabinets, light wood cabinets, stainless steel countertops, metallic backsplash and no island
Open concept kitchen - small shabby-chic style galley concrete floor open concept kitchen idea in Albuquerque with a double-bowl sink, flat-panel cabinets, light wood cabinets, stainless steel countertops, metallic backsplash and no island
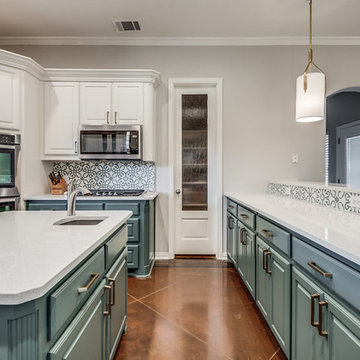
Eat-in kitchen - shabby-chic style u-shaped concrete floor and brown floor eat-in kitchen idea in Dallas with an undermount sink, raised-panel cabinets, green cabinets, quartzite countertops, multicolored backsplash, mosaic tile backsplash, stainless steel appliances, an island and gray countertops
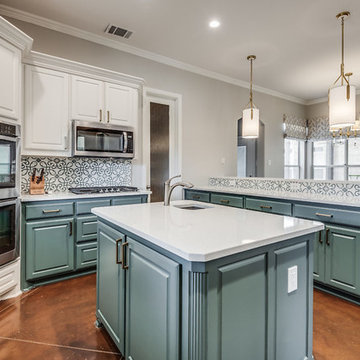
Example of a cottage chic u-shaped concrete floor and brown floor eat-in kitchen design in Dallas with an undermount sink, raised-panel cabinets, green cabinets, quartzite countertops, multicolored backsplash, mosaic tile backsplash, stainless steel appliances, an island and gray countertops
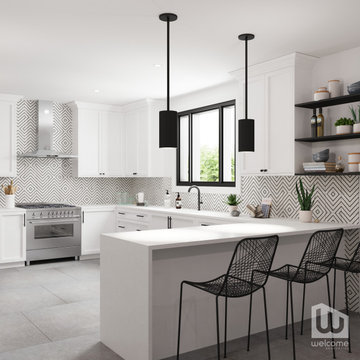
Palm Springs - Bold Funkiness. This collection was designed for our love of bold patterns and playful colors.
Eat-in kitchen - large shabby-chic style u-shaped concrete floor and gray floor eat-in kitchen idea in Los Angeles with an undermount sink, shaker cabinets, white cabinets, quartz countertops, multicolored backsplash, cement tile backsplash, stainless steel appliances, a peninsula and white countertops
Eat-in kitchen - large shabby-chic style u-shaped concrete floor and gray floor eat-in kitchen idea in Los Angeles with an undermount sink, shaker cabinets, white cabinets, quartz countertops, multicolored backsplash, cement tile backsplash, stainless steel appliances, a peninsula and white countertops
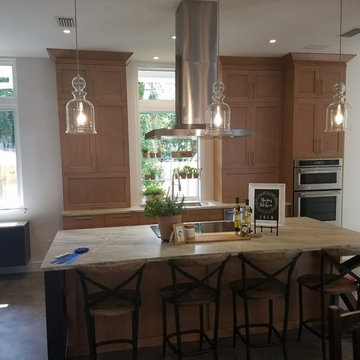
Cottage chic concrete floor kitchen photo in Orlando with an integrated sink
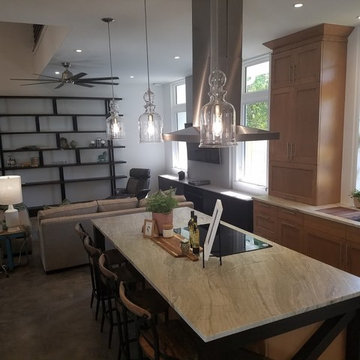
Cottage chic concrete floor kitchen photo in Orlando with an integrated sink
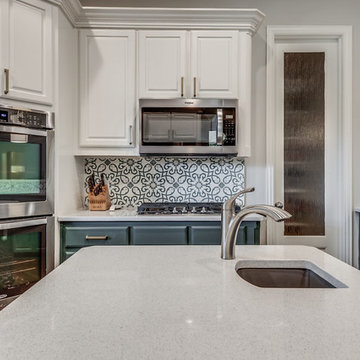
Cottage chic u-shaped concrete floor and brown floor eat-in kitchen photo in Dallas with an undermount sink, raised-panel cabinets, green cabinets, quartzite countertops, multicolored backsplash, mosaic tile backsplash, stainless steel appliances, an island and gray countertops
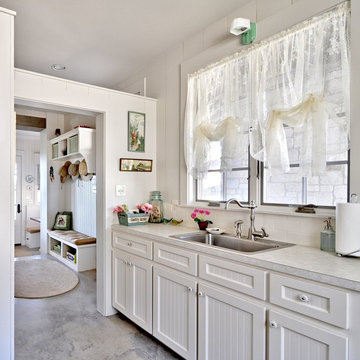
Casey Fry
Inspiration for a shabby-chic style concrete floor kitchen remodel in Austin with a drop-in sink, white cabinets, laminate countertops, white backsplash and subway tile backsplash
Inspiration for a shabby-chic style concrete floor kitchen remodel in Austin with a drop-in sink, white cabinets, laminate countertops, white backsplash and subway tile backsplash
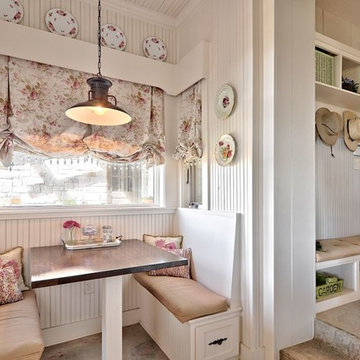
Casey Fry
Inspiration for a shabby-chic style concrete floor eat-in kitchen remodel in Austin with white cabinets
Inspiration for a shabby-chic style concrete floor eat-in kitchen remodel in Austin with white cabinets
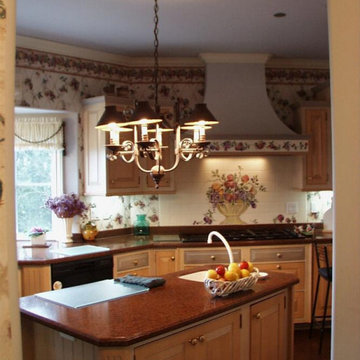
Inset cabinets in multiple colors and hand painted tile lend a fanciful feel to this kitchen.
Inspiration for a large shabby-chic style u-shaped concrete floor and brown floor enclosed kitchen remodel in San Luis Obispo with an integrated sink, beaded inset cabinets, beige cabinets, solid surface countertops, black appliances, an island and red countertops
Inspiration for a large shabby-chic style u-shaped concrete floor and brown floor enclosed kitchen remodel in San Luis Obispo with an integrated sink, beaded inset cabinets, beige cabinets, solid surface countertops, black appliances, an island and red countertops

Example of a large cottage chic galley concrete floor and blue floor eat-in kitchen design in Salt Lake City with a drop-in sink, flat-panel cabinets, white cabinets, wood countertops, white appliances, an island and brown countertops
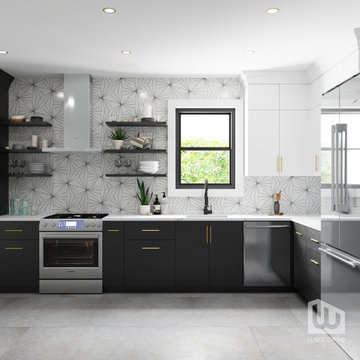
Palm Springs - Bold Funkiness. This collection was designed for our love of bold patterns and playful colors.
Inspiration for a small shabby-chic style l-shaped concrete floor and gray floor enclosed kitchen remodel in Los Angeles with an undermount sink, flat-panel cabinets, black cabinets, quartz countertops, multicolored backsplash, cement tile backsplash, stainless steel appliances, no island and white countertops
Inspiration for a small shabby-chic style l-shaped concrete floor and gray floor enclosed kitchen remodel in Los Angeles with an undermount sink, flat-panel cabinets, black cabinets, quartz countertops, multicolored backsplash, cement tile backsplash, stainless steel appliances, no island and white countertops
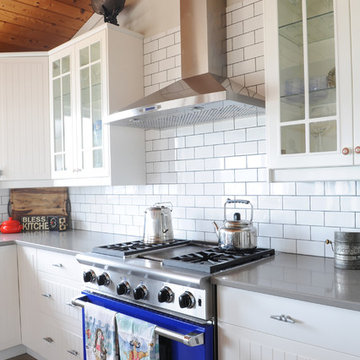
Large cottage chic u-shaped concrete floor open concept kitchen photo in Vancouver with an undermount sink, beaded inset cabinets, white cabinets, quartz countertops, white backsplash, subway tile backsplash, colored appliances and an island
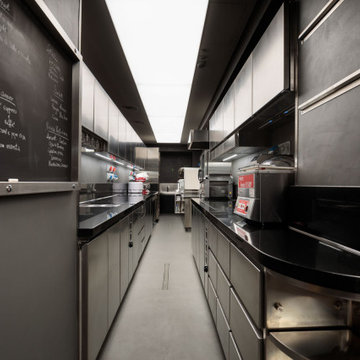
Superba cucina professionale in una delle Ville Storiche più belle della provincia di Brescia dove oggi risiede un ristorante prestigioso. La pavimentazione in resina grigio chiaro realizzata su commissione da Ceretti, esalta le pareti (anch’esse, Ceretti) e le attrezzature professionali utilizzate dai cuochi che lavorano in questa dimora esaltante.
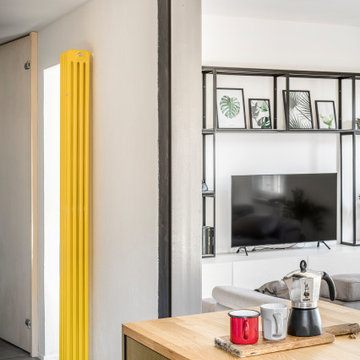
Example of a mid-sized cottage chic single-wall concrete floor and gray floor open concept kitchen design in Venice with a single-bowl sink, flat-panel cabinets, black cabinets, wood countertops, wood backsplash and an island
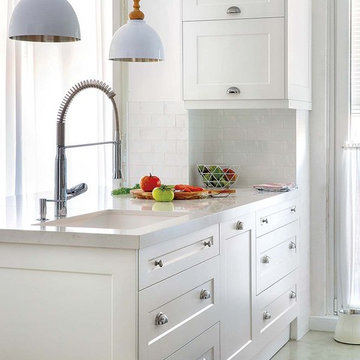
Queríamos dar una sensación de amplitud, esto no es sinónimo de perdida de espacio, aprovechamos la península como espacio de almacenaje. Ismael Blázquez
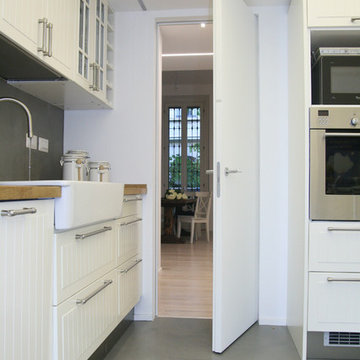
Inspiration for a mid-sized shabby-chic style u-shaped concrete floor open concept kitchen remodel in Milan with a drop-in sink, raised-panel cabinets, white cabinets, wood countertops and gray backsplash
Shabby-Chic Style Concrete Floor Kitchen Ideas
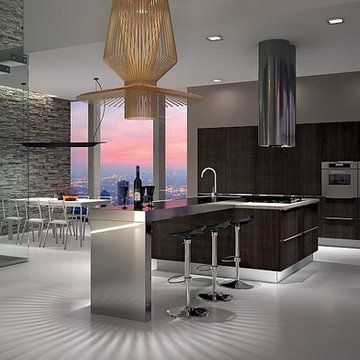
Large cottage chic single-wall concrete floor open concept kitchen photo in Montreal with a drop-in sink, raised-panel cabinets, dark wood cabinets, stainless steel countertops, stainless steel appliances and an island
1





