Shiplap Wall Powder Room with Solid Surface Countertops Ideas
Refine by:
Budget
Sort by:Popular Today
1 - 20 of 20 photos
Item 1 of 3
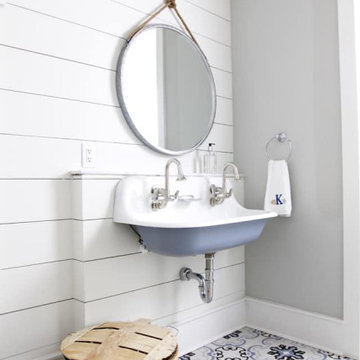
Inspiration for a coastal porcelain tile, blue floor and shiplap wall powder room remodel in DC Metro with gray walls, a wall-mount sink and solid surface countertops
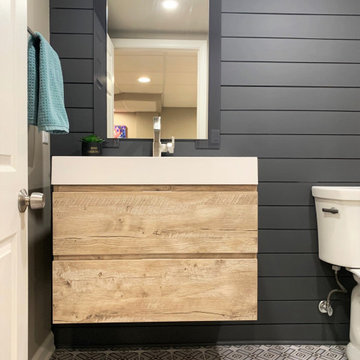
Powder room - large transitional porcelain tile, multicolored floor and shiplap wall powder room idea in Detroit with flat-panel cabinets, light wood cabinets, a two-piece toilet, gray walls, an integrated sink, solid surface countertops, white countertops and a floating vanity
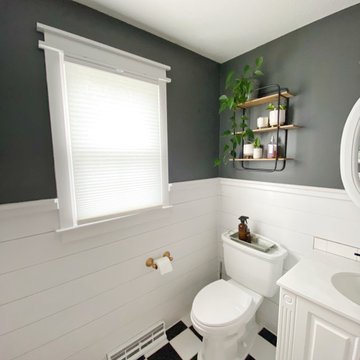
Modern Farmhouse powder room. Dark walls, white shiplap, black and white checker flooring.
Example of a mid-sized farmhouse ceramic tile and shiplap wall powder room design in Bridgeport with raised-panel cabinets, white cabinets, gray walls, an undermount sink, solid surface countertops, white countertops and a built-in vanity
Example of a mid-sized farmhouse ceramic tile and shiplap wall powder room design in Bridgeport with raised-panel cabinets, white cabinets, gray walls, an undermount sink, solid surface countertops, white countertops and a built-in vanity
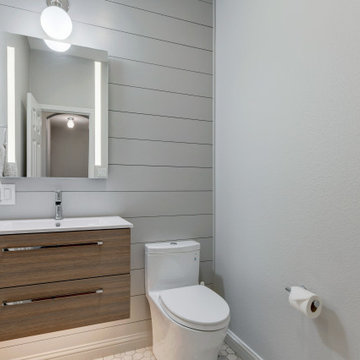
Bringing Modern function and taste to this half bath. Renewed backsplash wall with Penny gap shiplap design, and a modern classic Toto toilet.
Example of a small transitional gray tile marble floor, gray floor and shiplap wall powder room design in Austin with flat-panel cabinets, dark wood cabinets, a one-piece toilet, gray walls, an integrated sink, solid surface countertops, white countertops and a floating vanity
Example of a small transitional gray tile marble floor, gray floor and shiplap wall powder room design in Austin with flat-panel cabinets, dark wood cabinets, a one-piece toilet, gray walls, an integrated sink, solid surface countertops, white countertops and a floating vanity
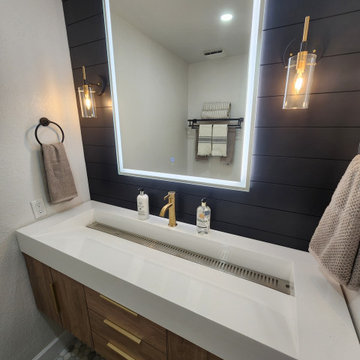
Example of a small minimalist marble floor, multicolored floor and shiplap wall powder room design in Sacramento with flat-panel cabinets, light wood cabinets, black walls, a wall-mount sink, solid surface countertops, white countertops and a floating vanity
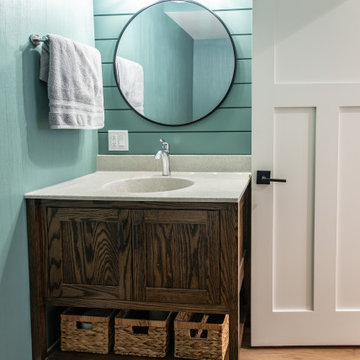
Farmhouse shiplap wall and vinyl floor powder room photo in Detroit with shaker cabinets, brown cabinets, green walls, an integrated sink, solid surface countertops, gray countertops and a built-in vanity
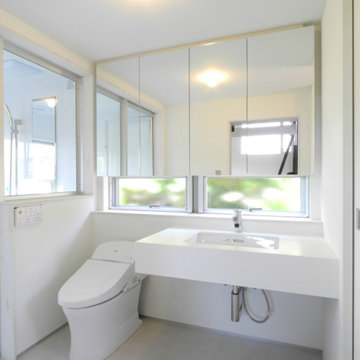
横長窓のある2階浴室前の洗面台。トイレと一体としてホテルのような洗面台に。洗濯機は右手の引き戸の後ろに収めて生活感を出さないように。左手浴室との間もガラス窓を設けて開放感を強調。
Linoleum floor, gray floor, shiplap ceiling and shiplap wall powder room photo in Other with glass-front cabinets, white cabinets, a one-piece toilet, white walls, an undermount sink, solid surface countertops, white countertops and a floating vanity
Linoleum floor, gray floor, shiplap ceiling and shiplap wall powder room photo in Other with glass-front cabinets, white cabinets, a one-piece toilet, white walls, an undermount sink, solid surface countertops, white countertops and a floating vanity
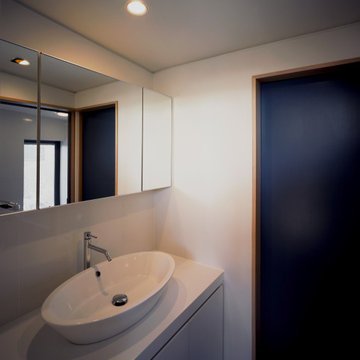
Powder room - modern white tile medium tone wood floor, shiplap ceiling and shiplap wall powder room idea in Tokyo with beaded inset cabinets, white cabinets, white walls, a vessel sink, solid surface countertops, white countertops and a built-in vanity
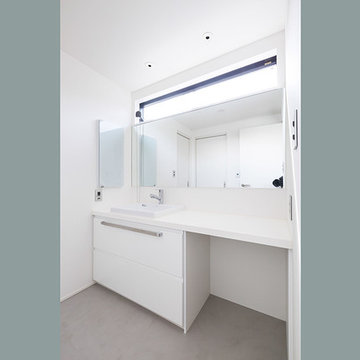
Mid-sized minimalist white tile and porcelain tile vinyl floor, gray floor, vaulted ceiling and shiplap wall powder room photo in Tokyo Suburbs with flat-panel cabinets, white cabinets, white walls, a drop-in sink, solid surface countertops, white countertops, a one-piece toilet and a built-in vanity
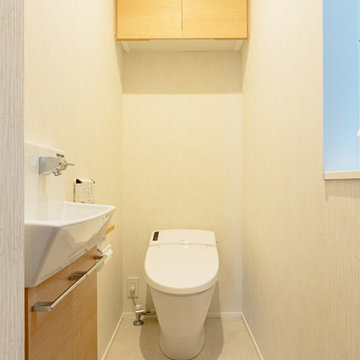
コンパクトな空間ながら、十分な収納を備えたトイレ。省スペース設計の手洗いコーナーも設置しました。
Mid-sized minimalist white floor, wallpaper ceiling, shiplap wall and porcelain tile powder room photo in Tokyo Suburbs with flat-panel cabinets, white cabinets, a one-piece toilet, white walls, a wall-mount sink, solid surface countertops, brown countertops and a freestanding vanity
Mid-sized minimalist white floor, wallpaper ceiling, shiplap wall and porcelain tile powder room photo in Tokyo Suburbs with flat-panel cabinets, white cabinets, a one-piece toilet, white walls, a wall-mount sink, solid surface countertops, brown countertops and a freestanding vanity
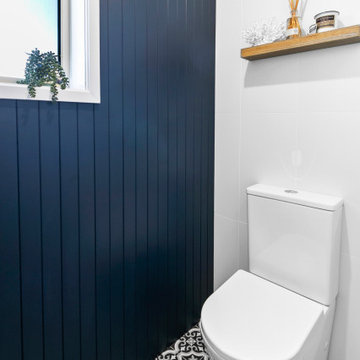
Stage two of this project was to renovate the upstairs bathrooms which consisted of main bathroom, powder room, ensuite and walk in robe. A feature wall of hand made subways laid vertically and navy and grey floors harmonise with the downstairs theme. We have achieved a calming space whilst maintaining functionality and much needed storage space.
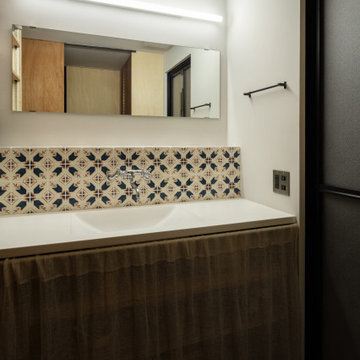
洗面室にもお施主様が調達したタイルをレイアウト。水栓はレトロな2ハンドル。(撮影:笹倉洋平)
Powder room - small multicolored tile and porcelain tile cork floor, brown floor, shiplap ceiling and shiplap wall powder room idea in Osaka with open cabinets, brown cabinets, white walls, an undermount sink, solid surface countertops, white countertops and a built-in vanity
Powder room - small multicolored tile and porcelain tile cork floor, brown floor, shiplap ceiling and shiplap wall powder room idea in Osaka with open cabinets, brown cabinets, white walls, an undermount sink, solid surface countertops, white countertops and a built-in vanity
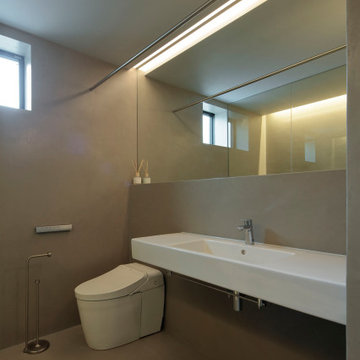
Inspiration for a small modern ceramic tile, beige floor, wood ceiling and shiplap wall powder room remodel in Tokyo with open cabinets, white cabinets, a one-piece toilet, beige walls, a wall-mount sink, solid surface countertops and a floating vanity
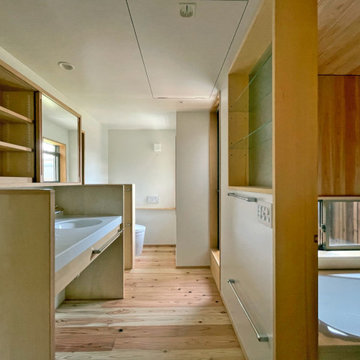
Example of a small medium tone wood floor, beige floor, shiplap ceiling and shiplap wall powder room design in Tokyo Suburbs with beaded inset cabinets, medium tone wood cabinets, a one-piece toilet, white walls, an undermount sink, solid surface countertops, white countertops and a built-in vanity
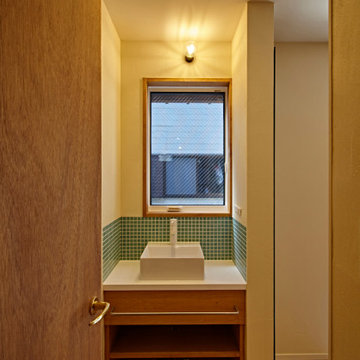
Powder room - mid-sized contemporary green tile and ceramic tile medium tone wood floor, beige floor, shiplap ceiling and shiplap wall powder room idea in Other with open cabinets, white cabinets, white walls, a vessel sink, solid surface countertops, white countertops and a built-in vanity
Shiplap Wall Powder Room with Solid Surface Countertops Ideas
1





