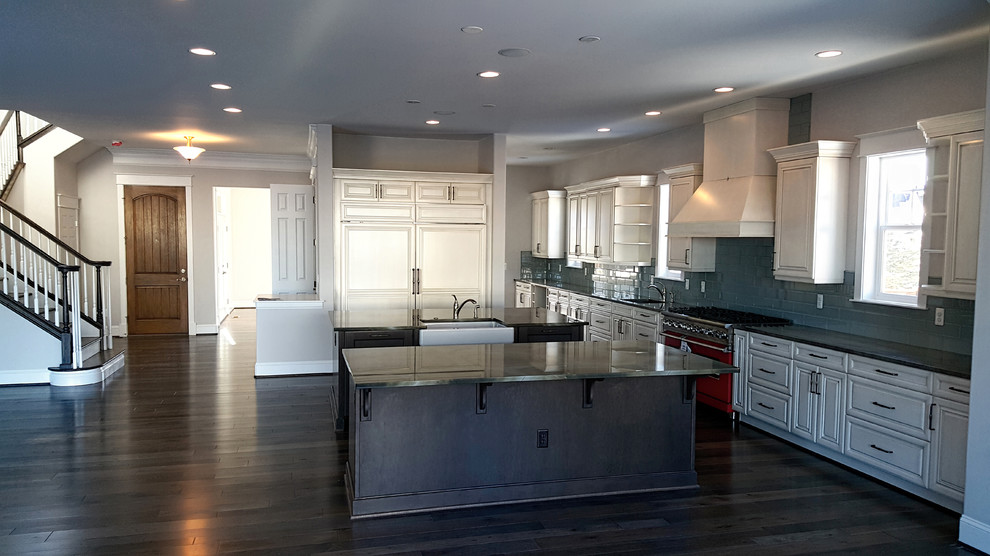
Single-Wall Kitchen with Two Islands
Transitional Kitchen, Denver
Single-Wall, open concept kitchen with a mix of traditional and modern accents. Add a red gas range for an unexpected pop of color in your kitchen. Two center islands give extra space for cook prep work and entertaining.
Other Photos in Parkwood Homes' Interiors






