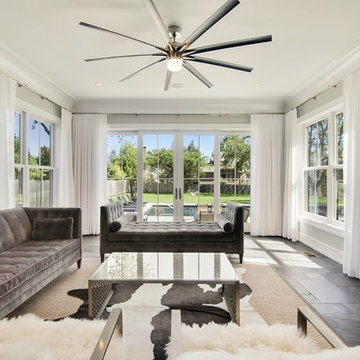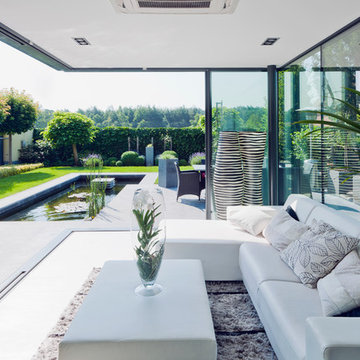Slate Floor Modern Sunroom Ideas
Refine by:
Budget
Sort by:Popular Today
1 - 11 of 11 photos
Item 1 of 3
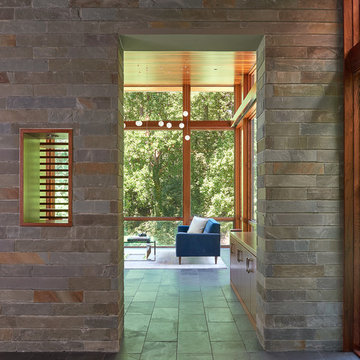
Photo by Anice Hoachlander
Example of a mid-sized minimalist slate floor sunroom design in DC Metro with a standard ceiling
Example of a mid-sized minimalist slate floor sunroom design in DC Metro with a standard ceiling

Tom Holdsworth Photography
Our clients wanted to create a room that would bring them closer to the outdoors; a room filled with natural lighting; and a venue to spotlight a modern fireplace.
Early in the design process, our clients wanted to replace their existing, outdated, and rundown screen porch, but instead decided to build an all-season sun room. The space was intended as a quiet place to read, relax, and enjoy the view.
The sunroom addition extends from the existing house and is nestled into its heavily wooded surroundings. The roof of the new structure reaches toward the sky, enabling additional light and views.
The floor-to-ceiling magnum double-hung windows with transoms, occupy the rear and side-walls. The original brick, on the fourth wall remains exposed; and provides a perfect complement to the French doors that open to the dining room and create an optimum configuration for cross-ventilation.
To continue the design philosophy for this addition place seamlessly merged natural finishes from the interior to the exterior. The Brazilian black slate, on the sunroom floor, extends to the outdoor terrace; and the stained tongue and groove, installed on the ceiling, continues through to the exterior soffit.
The room's main attraction is the suspended metal fireplace; an authentic wood-burning heat source. Its shape is a modern orb with a commanding presence. Positioned at the center of the room, toward the rear, the orb adds to the majestic interior-exterior experience.
This is the client's third project with place architecture: design. Each endeavor has been a wonderful collaboration to successfully bring this 1960s ranch-house into twenty-first century living.

Inspiration for a mid-sized modern slate floor and black floor sunroom remodel in Other with a standard fireplace, a tile fireplace and a standard ceiling
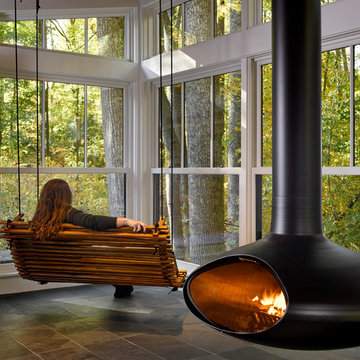
Tom Holdsworth Photography
Example of a mid-sized minimalist slate floor and black floor sunroom design in Baltimore with a hanging fireplace and a standard ceiling
Example of a mid-sized minimalist slate floor and black floor sunroom design in Baltimore with a hanging fireplace and a standard ceiling
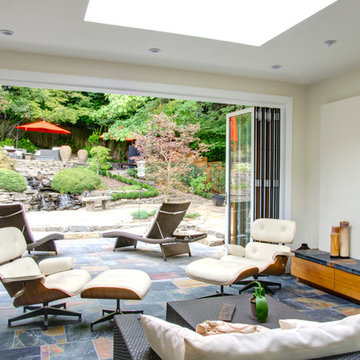
Sunroom - mid-sized modern slate floor sunroom idea in Portland with a ribbon fireplace, a plaster fireplace and a skylight
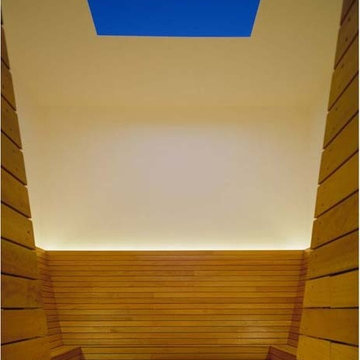
David Marlow
Huge minimalist slate floor and beige floor sunroom photo in Albuquerque with no fireplace and a skylight
Huge minimalist slate floor and beige floor sunroom photo in Albuquerque with no fireplace and a skylight
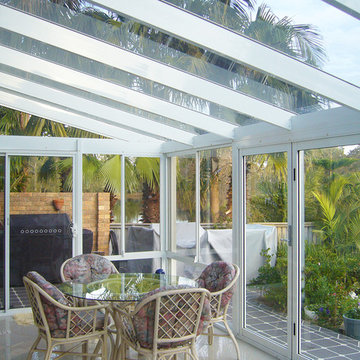
Transitioning a basic out door patio into a beautiful living space, this modern sun room projects allowed the residents to use this new space year round - it's now their favourite room in the house!
Slate Floor Modern Sunroom Ideas
1






