Southwestern Home Bar with Shaker Cabinets Ideas
Refine by:
Budget
Sort by:Popular Today
1 - 11 of 11 photos
Item 1 of 3
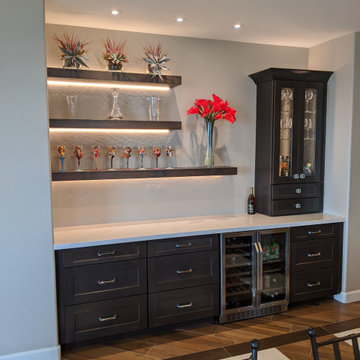
30" Wine cooler for individual temperature control. Thick block floating shelves with added lighting and a quartz counter top combine to make a modern craftsmen style
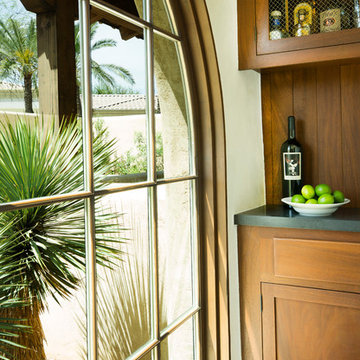
A detail of the bar tucked under the exterior stairway adjacent to the entry. The millwork detailing was inspired by original Evans' working drawings which had been found in Vienna at a furniture manufacturer that had been selected to provide furnishings for the Rose Eisendrath House in nearby Tempe, Arizona, around 1930.
Architect: Gene Kniaz, Spiral Architects
General Contractor: Linthicum Custom Builders
Photo: Maureen Ryan Photography
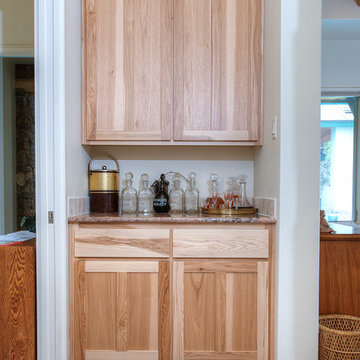
Jeff Harris Photography
Example of a small southwest single-wall carpeted and beige floor wet bar design in Austin with no sink, shaker cabinets, light wood cabinets, granite countertops and brown countertops
Example of a small southwest single-wall carpeted and beige floor wet bar design in Austin with no sink, shaker cabinets, light wood cabinets, granite countertops and brown countertops
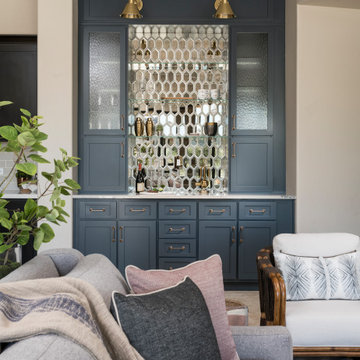
Small southwest single-wall home bar photo in Phoenix with no sink, shaker cabinets, blue cabinets, metal backsplash and white countertops
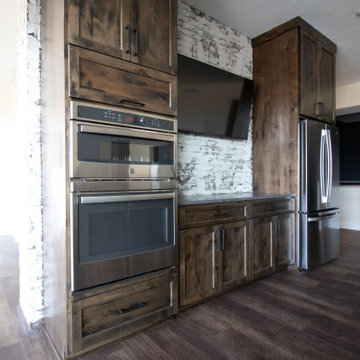
Inspiration for a southwestern wet bar remodel in Omaha with shaker cabinets, dark wood cabinets and brick backsplash
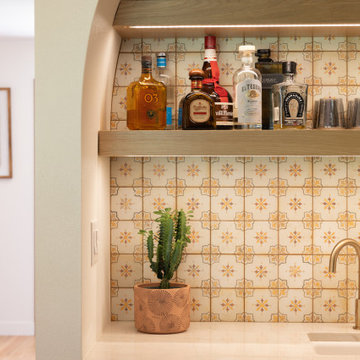
Such an exciting transformation for this sweet family. A modern take on Southwest design has us swooning over these neutrals with bold and fun pops of color and accents that showcase the gorgeous footprint of this kitchen, dining, and drop zone to expertly tuck away the belonging of a busy family!
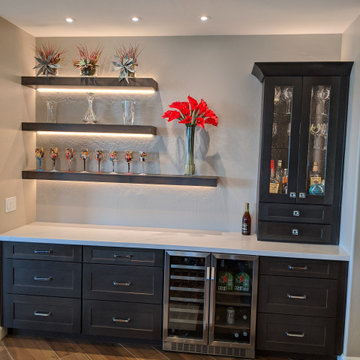
30" Wine cooler for individual temperature control. Thick block floating shelves with added lighting and a quartz counter top combine to make a modern craftsmen style

A bar is tucked under the exterior stairway adjacent to the entry in a small vestibule that had formerly been exterior space in the home's original iteration.
Architect: Gene Kniaz, Spiral Architects
General Contractor: Linthicum Custom Builders
Photo: Maureen Ryan Photography

Such an exciting transformation for this sweet family. A modern take on Southwest design has us swooning over these neutrals with bold and fun pops of color and accents that showcase the gorgeous footprint of this kitchen, dining, and drop zone to expertly tuck away the belonging of a busy family!
Southwestern Home Bar with Shaker Cabinets Ideas
1





