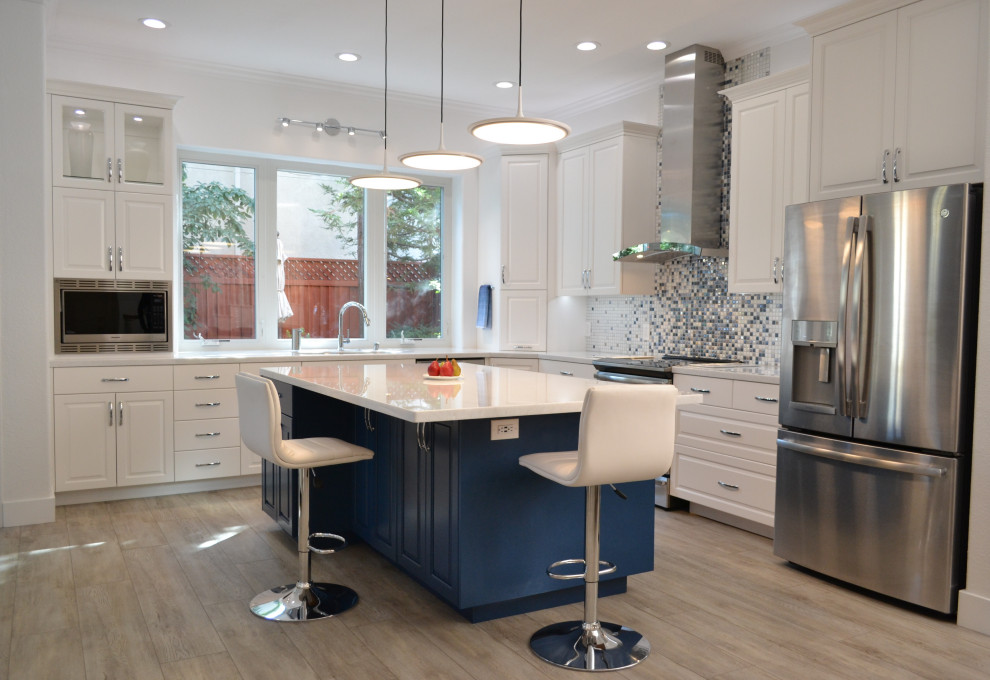
Sparkle Kitchen
Transitional Kitchen, San Francisco
This space to be a 2nd sitting area on the first floor with a large fireplace. But the kitchen area was tiny. So we moved it all around to create this generous kitchen for a couple who love to cook.
Other Photos in Sparkle Kitchen







backsplash and light over sink