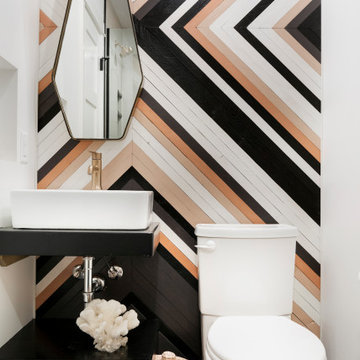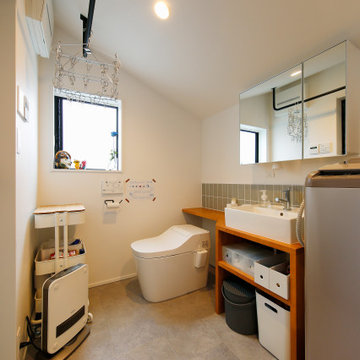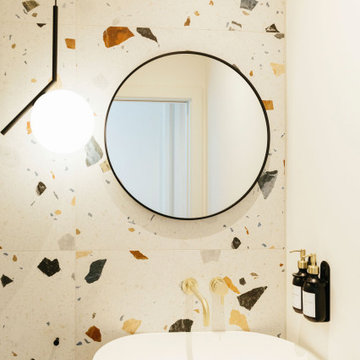Terrazzo Floor Powder Room with Open Cabinets Ideas
Refine by:
Budget
Sort by:Popular Today
1 - 9 of 9 photos
Item 1 of 3

Example of a trendy terrazzo floor and multicolored floor powder room design in Minneapolis with open cabinets, black cabinets, a two-piece toilet, white walls, a vessel sink and black countertops

Powder room - mid-sized contemporary blue tile and porcelain tile terrazzo floor and white floor powder room idea in Nashville with open cabinets, white cabinets, beige walls, a vessel sink, quartz countertops, white countertops and a floating vanity

Example of a large trendy black and white tile and pebble tile terrazzo floor and black floor powder room design in Perth with open cabinets, medium tone wood cabinets, a wall-mount toilet, a drop-in sink, quartz countertops, gray countertops and a floating vanity

コンパクトで機能性にあふれた洗面室は、天井の勾配を活かしてハンガーパイプを配置しています。
洗面台回りには木のカウンターを造作して、タイルを組み合わせて清潔感のある仕上がりに。
Inspiration for a mid-sized industrial gray tile and ceramic tile terrazzo floor, beige floor, wallpaper ceiling and wallpaper powder room remodel in Tokyo Suburbs with open cabinets, brown cabinets, a two-piece toilet, white walls, an undermount sink, wood countertops, brown countertops and a built-in vanity
Inspiration for a mid-sized industrial gray tile and ceramic tile terrazzo floor, beige floor, wallpaper ceiling and wallpaper powder room remodel in Tokyo Suburbs with open cabinets, brown cabinets, a two-piece toilet, white walls, an undermount sink, wood countertops, brown countertops and a built-in vanity

Nos clients ont fait l'acquisition de ce 135 m² afin d'y loger leur future famille. Le couple avait une certaine vision de leur intérieur idéal : de grands espaces de vie et de nombreux rangements.
Nos équipes ont donc traduit cette vision physiquement. Ainsi, l'appartement s'ouvre sur une entrée intemporelle où se dresse un meuble Ikea et une niche boisée. Éléments parfaits pour habiller le couloir et y ranger des éléments sans l'encombrer d'éléments extérieurs.
Les pièces de vie baignent dans la lumière. Au fond, il y a la cuisine, située à la place d'une ancienne chambre. Elle détonne de par sa singularité : un look contemporain avec ses façades grises et ses finitions en laiton sur fond de papier au style anglais.
Les rangements de la cuisine s'invitent jusqu'au premier salon comme un trait d'union parfait entre les 2 pièces.
Derrière une verrière coulissante, on trouve le 2e salon, lieu de détente ultime avec sa bibliothèque-meuble télé conçue sur-mesure par nos équipes.
Enfin, les SDB sont un exemple de notre savoir-faire ! Il y a celle destinée aux enfants : spacieuse, chaleureuse avec sa baignoire ovale. Et celle des parents : compacte et aux traits plus masculins avec ses touches de noir.

Tracy, one of our fabulous customers who last year undertook what can only be described as, a colossal home renovation!
With the help of her My Bespoke Room designer Milena, Tracy transformed her 1930's doer-upper into a truly jaw-dropping, modern family home. But don't take our word for it, see for yourself...

Example of a large trendy black and white tile and pebble tile terrazzo floor and black floor powder room design in Perth with open cabinets, medium tone wood cabinets, a wall-mount toilet, a drop-in sink, quartz countertops, gray countertops and a floating vanity
Terrazzo Floor Powder Room with Open Cabinets Ideas
1





