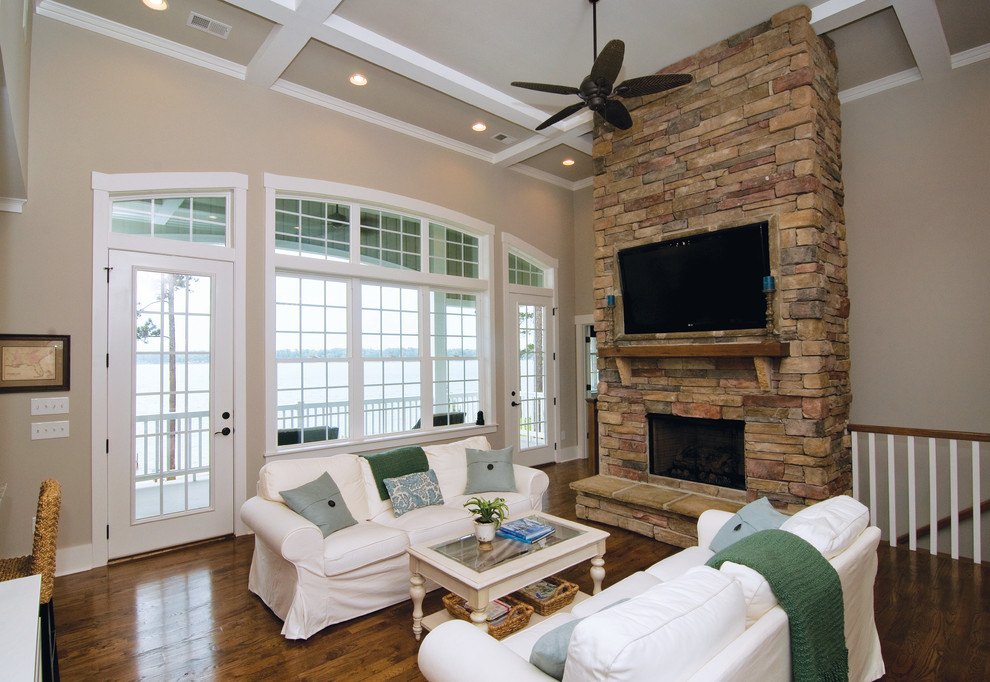
The Silvergate Plan #1254-D by Donald Gardner Architects
Craftsman Living Room, Charlotte
The details continue on the interior of the plan. The main level includes a great room and bedroom/study with coffered ceiling details along with an open kitchen and dining room arrangement that simplifies entertaining. Outdoor living space is abundant, with a screen porch off the dining room and an oversized, sky lit covered porch on the rear.
Other Photos in The Silvergate Plan #1254-D by Donald Gardner Architects







Nice wall of windows