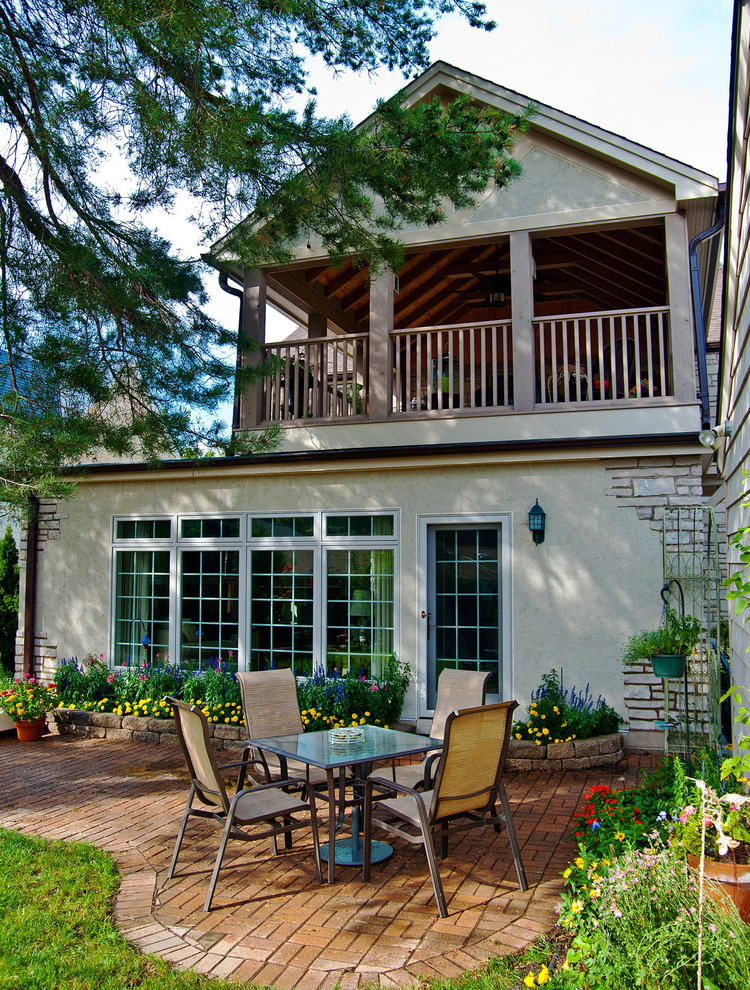
Tour of Remodeled Homes - 2013
Traditional Patio, Milwaukee
Remodel by Pekel Construction and Remodeling
This project includes a family room and mudroom entry addition, with a second story open-air portico above. This impressive 2011 Milwaukee/NARI Wisconsin Remodeler Gold Award winning project showcases exceptional craftsmanship and unique details. Constructed with exterior finishes of stucco and locally quarried Lannon Stone, the addition is the centerpiece to this 1940’s Lannon Stone Tudor home.
The new rear entry overhang, equipped with handmade bracketry, leads into a tiled mudroom entryway featuring a spacious walk-in closet and storage area. The entryway is separated from the family room space with a pair of classic French doors. Stepping down, the sunken family room is replete with a coffered ceiling, red oak hardwood flooring, built-in lighted bookcases, and window seats with storage. A Lannon Stone fireplace takes away the chill, while floor to ceiling windows let the southern light pour into the space. Another French door from the family room addition leads to the private back yard and stone patio area, with a second pair of doors joining the living room space.
Other Photos in Tour of Remodeled Homes - 2013







Vineyard vibe