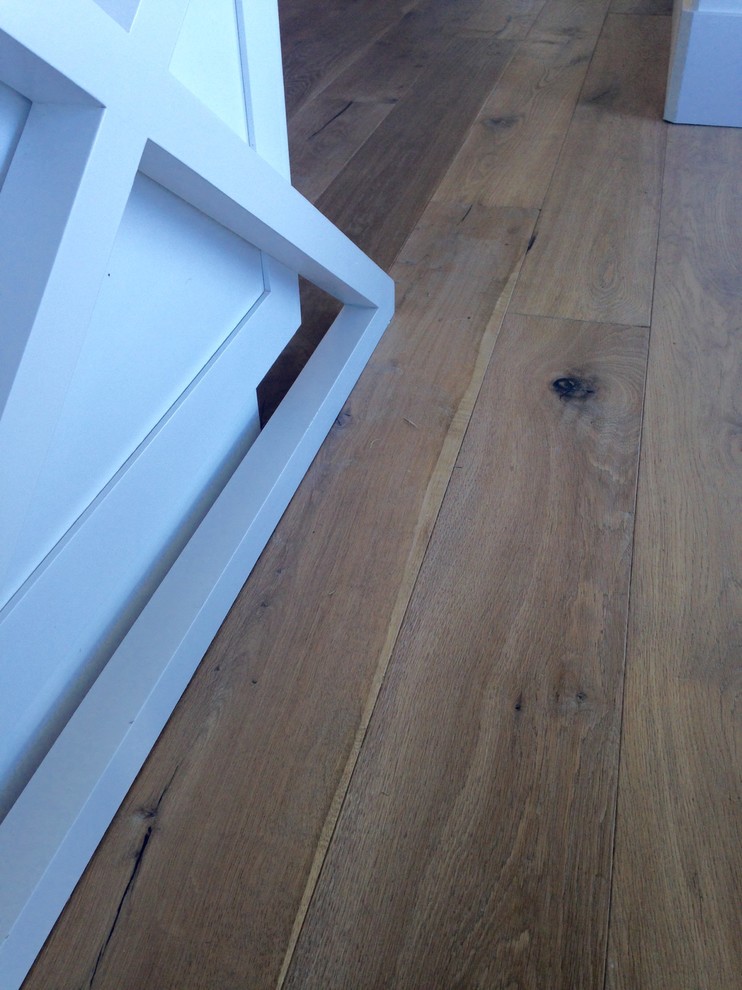
Traditional Meets Modern Kitchen
Transitional Kitchen
A new construction with an open floor plan, which our client was excited to redesign. Since this family is planning to live in this home for many, many years, we wanted to ensure a durable kitchen with a modern traditional style. One of the client's favorite elements is the high contrast - the crisp white against the dark walnut couldn't have been a better choice for them! To complement the heavy wood, we installed white oak floors to modernize and lighten the space up.
Home located in Star Valley Ranch, Wyoming. Designed by Tawna Allred Interiors, who also services Alpine, Auburn, Bedford, Etna, Freedom, Freedom, Grover, Thayne, Turnerville, Swan Valley, and Jackson Hole, Wyoming.







hardwood