Transitional Plywood Floor Powder Room Ideas
Refine by:
Budget
Sort by:Popular Today
1 - 10 of 10 photos
Item 1 of 3
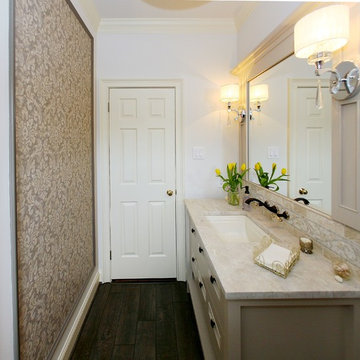
Example of a mid-sized transitional plywood floor powder room design in Philadelphia with furniture-like cabinets, white cabinets, a two-piece toilet, beige walls, an undermount sink, marble countertops and beige countertops
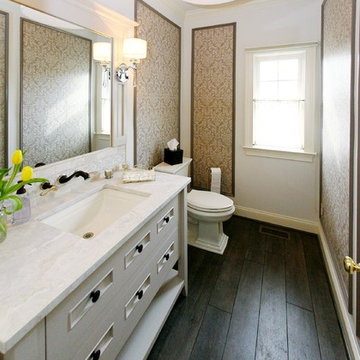
Powder room - mid-sized transitional plywood floor powder room idea in Philadelphia with furniture-like cabinets, white cabinets, a two-piece toilet, beige walls, an undermount sink, marble countertops and white countertops
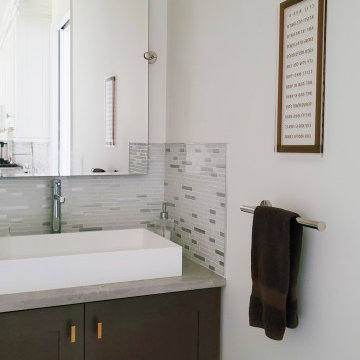
This beautiful living room is the definition of understated elegance. The space is comfortable and inviting, making it the perfect place to relax with your feet up and spend time with family and friends. The existing fireplace was resurfaced with textured large, format concrete-looking tile from Spain. The base was finished with a distressed black tile featuring a metallic sheen. Eight-foot tall sliding doors lead to the back, wrap around deck and allow lots of natural light into the space. The existing sectional and loveseat were incorporated into the new design and work well with the velvet ivory accent chairs. The space has two timeless brass and crystal chandeliers that genuinely elevate the room and draw the eye toward the ten-foot-high tray ceiling with a cove design. The large area rug grounds the seating area in the otherwise large living room. The details in the room have been carefully curated and tie in well with the brass chandeliers.
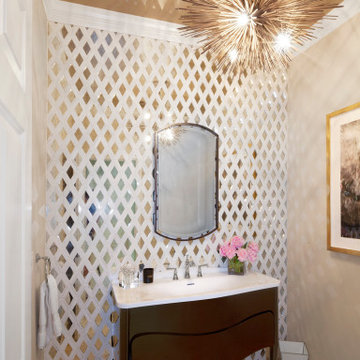
Antiqued mirrored tile, metalic painted ceiling.
Example of a transitional white tile and porcelain tile plywood floor powder room design with black cabinets, white countertops and a freestanding vanity
Example of a transitional white tile and porcelain tile plywood floor powder room design with black cabinets, white countertops and a freestanding vanity
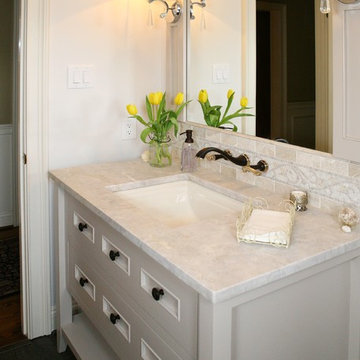
Powder room - mid-sized transitional plywood floor powder room idea in Philadelphia with furniture-like cabinets, white cabinets, a two-piece toilet, beige walls, an undermount sink, marble countertops and white countertops
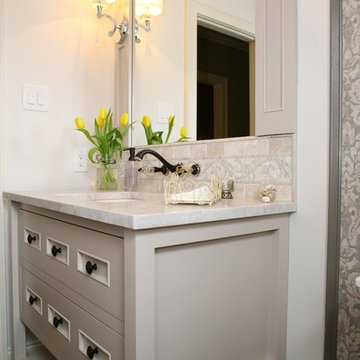
Powder room - large transitional plywood floor powder room idea in Philadelphia with furniture-like cabinets, white cabinets, a two-piece toilet, beige walls, an undermount sink and marble countertops
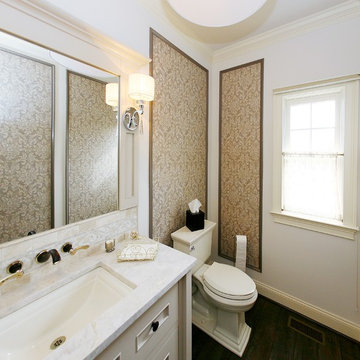
Example of a mid-sized transitional plywood floor powder room design in Philadelphia with furniture-like cabinets, white cabinets, a two-piece toilet, beige walls, an undermount sink and marble countertops
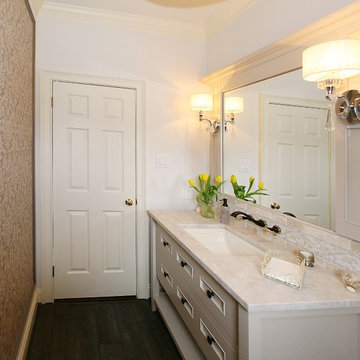
Example of a large transitional plywood floor powder room design in Philadelphia with furniture-like cabinets, white cabinets, a two-piece toilet, beige walls, an undermount sink, marble countertops and white countertops
Transitional Plywood Floor Powder Room Ideas
1





