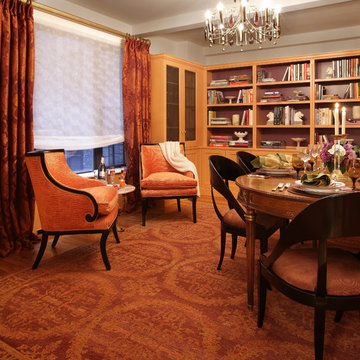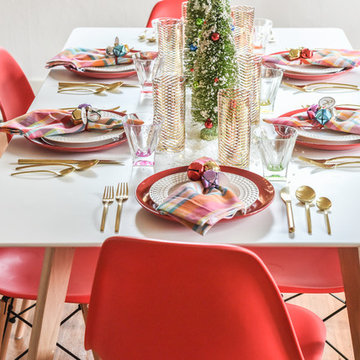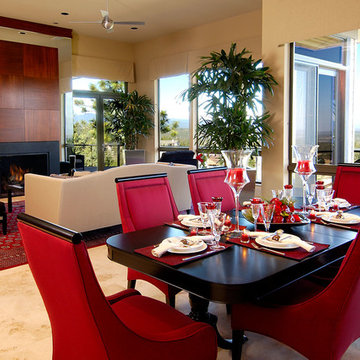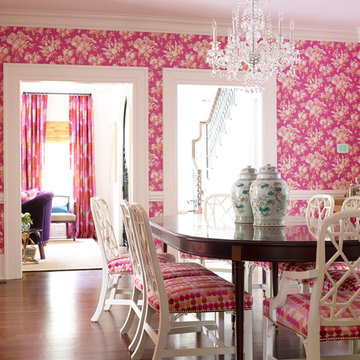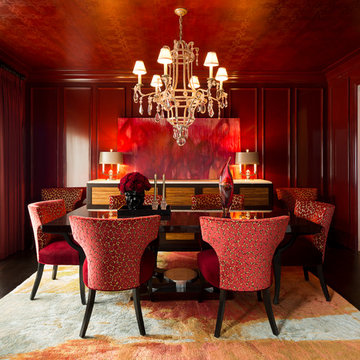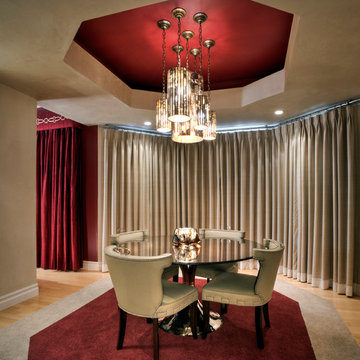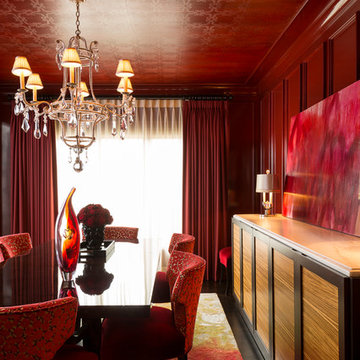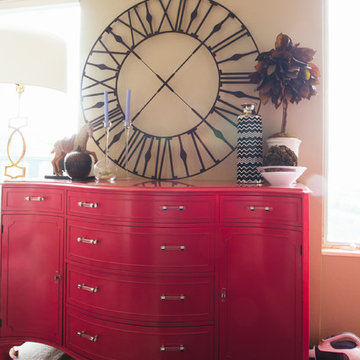Transitional Red Dining Room Ideas
Refine by:
Budget
Sort by:Popular Today
1 - 20 of 559 photos
Item 1 of 3
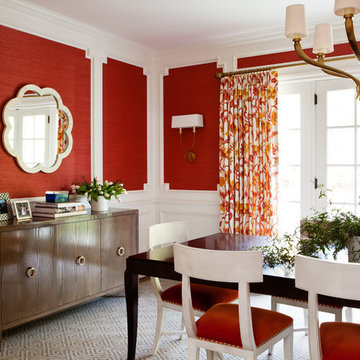
Michele Lee Willson
Example of a transitional dining room design in San Francisco with red walls
Example of a transitional dining room design in San Francisco with red walls
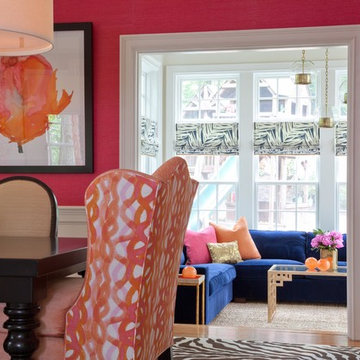
sam gray photography
Example of a large transitional carpeted dining room design in Boston with pink walls
Example of a large transitional carpeted dining room design in Boston with pink walls
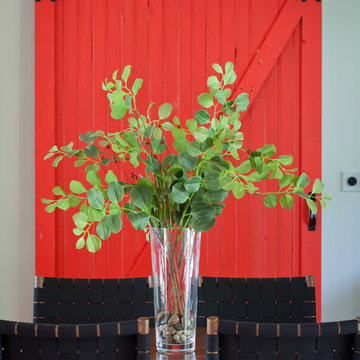
Nest Designs was hired by a local contractor to design a new floor-plan for a house in the ECO Rehabarama project in Huber Heights. Part of my design included using a barn door to separate two adjacent room. The barn door allowed for more floor space, since there was no door swing. Here is an image of the red barn door that separates the utility room from the dining room. The door was painted bright red, Sherwin Williams SW7590 Red Obsession, and is made from reused materials from deconstructed houses. Dining table and chairs are from Crate&Barrel. Photography by Bealer Photographic Arts.
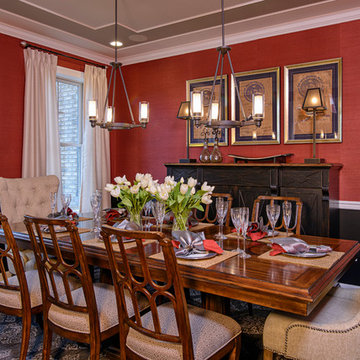
Home design by Winchester Homes
Interior Merchandising by Model Home Interiors
Mid-sized transitional dark wood floor enclosed dining room photo in DC Metro with no fireplace and red walls
Mid-sized transitional dark wood floor enclosed dining room photo in DC Metro with no fireplace and red walls
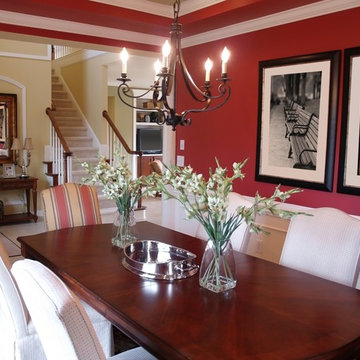
Traditional formal dining room with striking red walls, seating for six at a rectangular wood dining table. White upholstered dining chairs are paired with striped chairs which pick up the wall color perfectly.
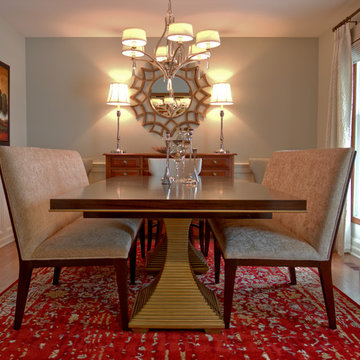
This dining room works well for small and large groups. The settees can accommodate up to 3 people. Add the leaf and pull up 4 upholstered chairs already in the room and this small space can host a group of 10.
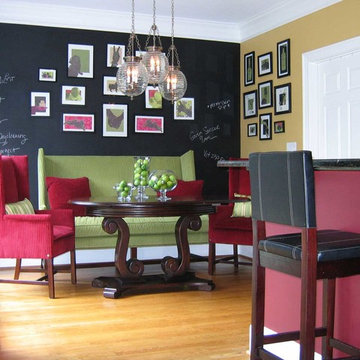
Kitchen eating area -
The Green and black flowed into the kitchen.
This kitchen's soft yet bold colors, chalkboard wall, green banquette and red high back wing chairs create a joyous environment for Sunday morning breakfast or after school snacks.
The clients daughters paper cut designs are the artwork on the walls the optic glass lanterns cast decorative patterns yet unobtrusive in the evening. This contemporary design flows seamlessly into the adjoining dining room.
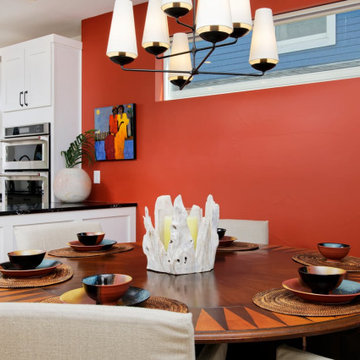
This is a super modern townhome with original pale tones, mainly a white canvas. Our sophisticated and well-traveled out-of-town clients purchased this townhome right in the middle of the pandemic. They needed a full-cycle interior design studio like ours to take on this project while they were in transit to Montecito.
The scope was the complete renovation and facelift of the kitchen, powder room, master bedroom, master bathroom, guest suites, basement, and outdoor areas. Our clients wanted to bring warm tones such as orange and red throughout the 4-story Montecito townhome. They were open to discovering and implementing different interior design ideas in each section of the house.
This project also features our SORELLA furniture pieces made exclusively by hand in Portugal and shipped to our clients in Montecito. You can find our TABATA Ottoman, our IKI Chair, and the ROCCO Table, adding that special touch to this beautiful townhome.
---
Project designed by Montecito interior designer Margarita Bravo. She serves Montecito as well as surrounding areas such as Hope Ranch, Summerland, Santa Barbara, Isla Vista, Mission Canyon, Carpinteria, Goleta, Ojai, Los Olivos, and Solvang.
For more about MARGARITA BRAVO, click here: https://www.margaritabravo.com/
To learn more about this project, click here:
https://www.margaritabravo.com/portfolio/denver-interior-design-eclectic-modern/
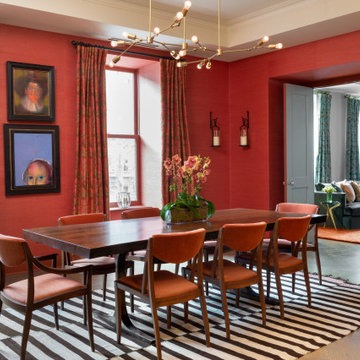
That room was done for Deborah French. She is a maestro of colors. She can put together objects of different contries, different styles, and eras info original dazzling rooms. These drapes are made in our studio. They are ripplefold and folded by the chain on the back to be operated by rings.
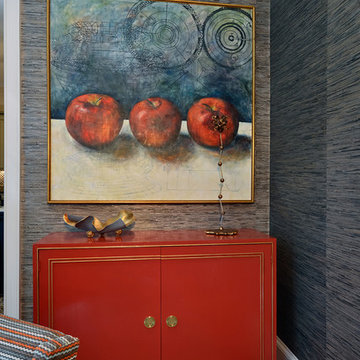
William Quarles-- all design work by Shannon Bogan Designs
Transitional dining room photo in Charleston
Transitional dining room photo in Charleston
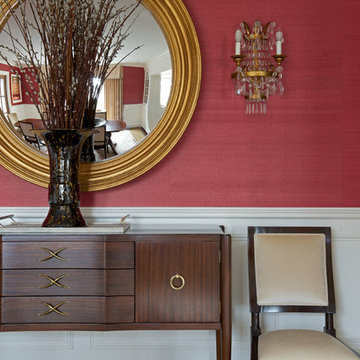
Photography by Jane Beiles
Dining room - transitional dining room idea in New York
Dining room - transitional dining room idea in New York
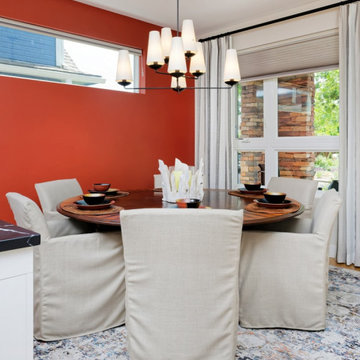
This is a super modern townhome with original pale tones, mainly a white canvas. Our sophisticated and well-traveled out-of-town clients purchased this townhome right in the middle of the pandemic. They needed a full-cycle interior design studio like ours to take on this project while they were in transit to Montecito.
The scope was the complete renovation and facelift of the kitchen, powder room, master bedroom, master bathroom, guest suites, basement, and outdoor areas. Our clients wanted to bring warm tones such as orange and red throughout the 4-story Montecito townhome. They were open to discovering and implementing different interior design ideas in each section of the house.
This project also features our SORELLA furniture pieces made exclusively by hand in Portugal and shipped to our clients in Montecito. You can find our TABATA Ottoman, our IKI Chair, and the ROCCO Table, adding that special touch to this beautiful townhome.
---
Project designed by Montecito interior designer Margarita Bravo. She serves Montecito as well as surrounding areas such as Hope Ranch, Summerland, Santa Barbara, Isla Vista, Mission Canyon, Carpinteria, Goleta, Ojai, Los Olivos, and Solvang.
For more about MARGARITA BRAVO, click here: https://www.margaritabravo.com/
To learn more about this project, click here:
https://www.margaritabravo.com/portfolio/denver-interior-design-eclectic-modern/
Transitional Red Dining Room Ideas
1






