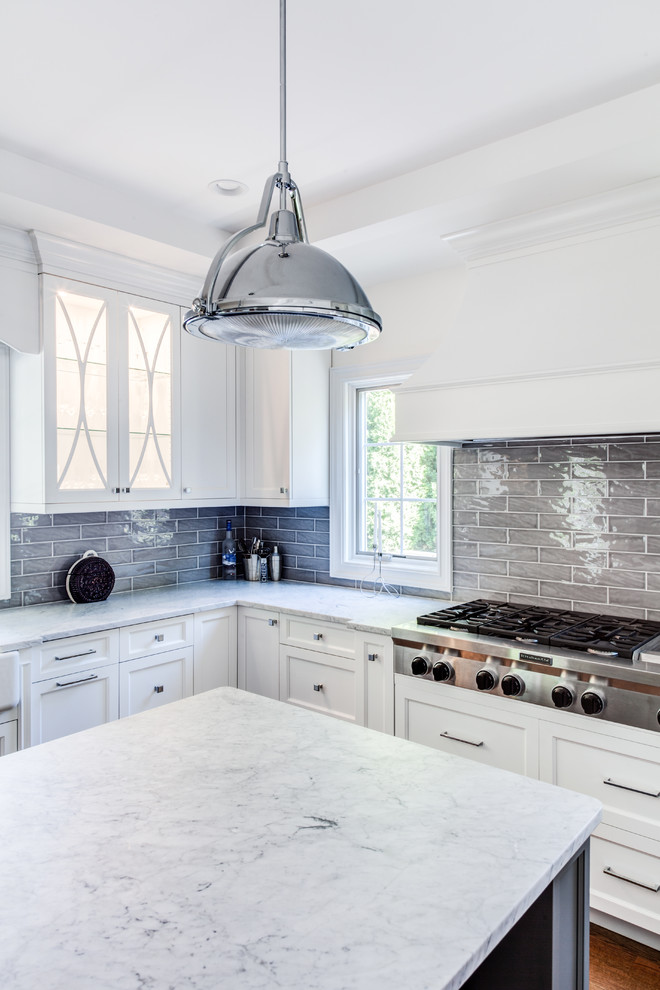
Transtional Home in Port Washington, NY
Transitional Kitchen, New York
Beautiful two tone transitional kitchen, custom designed and made for lovely clients in Port Washington, NY.
Photography by Chris Veith Interior
Design, supply and Installation by Teoria Interiors
Other Photos in Beautiful Two-Tone Transitional Kitchen







grey glass subway backsplash