Travertine Floor and White Floor Family Room Ideas
Refine by:
Budget
Sort by:Popular Today
1 - 10 of 10 photos
Item 1 of 3

The open floor plan connects seamlessly with family room, dining room, and a parlor. The two-sided fireplace hosts the entry on its opposite side. In the distance is the guest wing with its 2 ensuite bedrooms.
Project Details // White Box No. 2
Architecture: Drewett Works
Builder: Argue Custom Homes
Interior Design: Ownby Design
Landscape Design (hardscape): Greey | Pickett
Landscape Design: Refined Gardens
Photographer: Jeff Zaruba
See more of this project here: https://www.drewettworks.com/white-box-no-2/
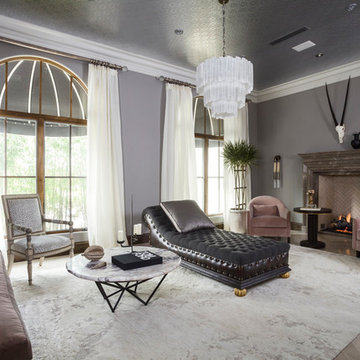
Andrea Calo Photographer
Example of a mid-sized travertine floor and white floor family room design in Austin with gray walls, a standard fireplace, a stone fireplace and no tv
Example of a mid-sized travertine floor and white floor family room design in Austin with gray walls, a standard fireplace, a stone fireplace and no tv
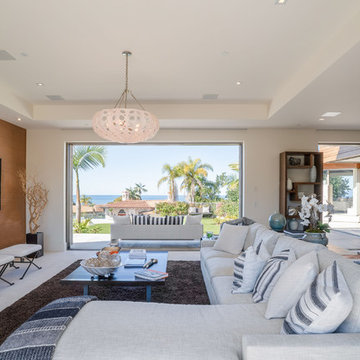
Inspiration for a large coastal open concept travertine floor and white floor family room remodel in Los Angeles with white walls and a wall-mounted tv
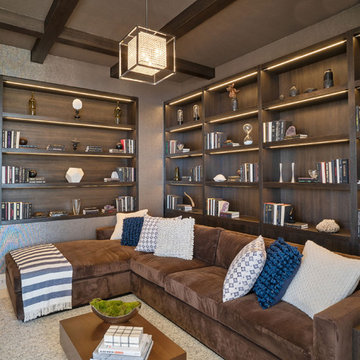
Inspiration for a large contemporary open concept travertine floor and white floor family room library remodel in San Diego with white walls, a stone fireplace and a wall-mounted tv
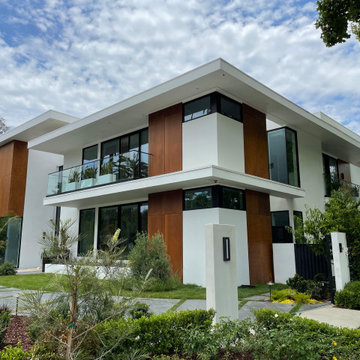
Full Home Audio Video & Lighting by Control4, Motorized Drapery Tracks and Shades by Lutron.
Example of a large trendy open concept travertine floor and white floor family room design in Los Angeles with white walls
Example of a large trendy open concept travertine floor and white floor family room design in Los Angeles with white walls

Inspired by the vivid tones of the surrounding waterways, we created a calming sanctuary. The grand open concept required us to define areas for sitting, dining and entertaining that were cohesive in overall design. The thread of the teal color weaves from room to room as a constant reminder of the beauty surrounding the home. Lush textures make each room a tactile experience as well as a visual pleasure. Not to be overlooked, the outdoor space was designed as additional living space that coordinates with the color scheme of the interior.
Robert Brantley Photography
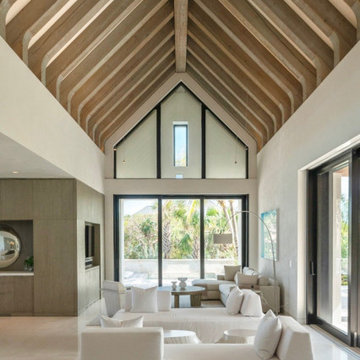
Family room - mid-sized coastal open concept travertine floor and white floor family room idea in Atlanta with white walls, no fireplace and a media wall
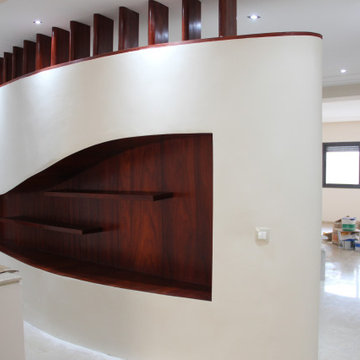
Maquette d'étude du projet pour séparer l'entrée, le séjour et le salon.
Inspiration for a mid-sized contemporary open concept travertine floor and white floor family room remodel in Nantes with white walls
Inspiration for a mid-sized contemporary open concept travertine floor and white floor family room remodel in Nantes with white walls
Travertine Floor and White Floor Family Room Ideas
1





