Tray Ceiling Laundry Room with Gray Countertops Ideas
Refine by:
Budget
Sort by:Popular Today
1 - 13 of 13 photos
Item 1 of 3

This laundry room housed double side by side washers and dryers, custom cabinetry and an island in a contrast finish. The wall tiles behind the washer and dryer are dimensional and the backsplash tile hosts a star pattern.

Cottage galley ceramic tile, white floor, tray ceiling and wall paneling dedicated laundry room photo in San Francisco with an undermount sink, recessed-panel cabinets, white cabinets, marble countertops, white backsplash, glass tile backsplash, white walls, a side-by-side washer/dryer and gray countertops
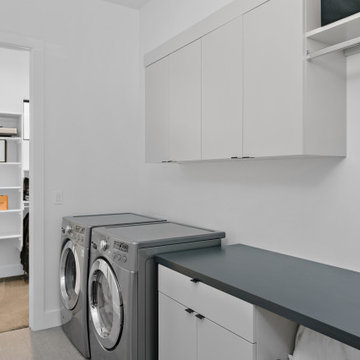
This is a neatly organized laundry room that combines functionality with a clean, minimalist design. The room features front-loading washer and dryer units flanked by a practical countertop for sorting and folding clothes. Above the appliances, white flat-panel cabinetry provides ample storage space, maintaining a clutter-free environment. To the side, open shelving offers easy access to laundry essentials or additional storage boxes. The room is finished with a simple color scheme, featuring white walls that enhance the bright and airy feel, complemented by a contrasting dark countertop that adds a touch of modern sophistication.
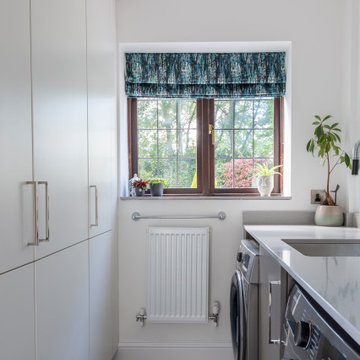
Example of a large minimalist u-shaped laminate floor, gray floor and tray ceiling laundry room design in Manchester with a double-bowl sink, flat-panel cabinets, white cabinets, quartzite countertops, gray backsplash, mirror backsplash and gray countertops
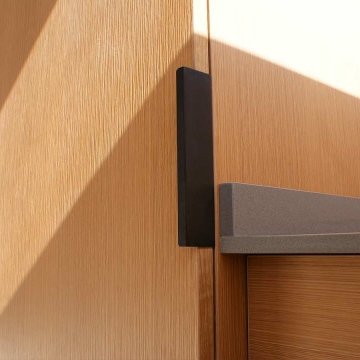
Loggias para cuidar su ropa ventilada y ordenada, con artefactos e iluminación de última generación, y muebles acordes con los demás espacios.
Despensas: (del latín: dispensus, aprovisionado en orden) estando correctamente adaptadas al cliente facilitan mucho su día a día; es imprescindible organizar, aislar correctamente los alimentos y mantenerlos frescos.

Laundry room and Butler's Pantry at @sthcoogeebeachhouse
Example of a mid-sized transitional galley porcelain tile, gray floor, tray ceiling and wall paneling utility room design in Sydney with a farmhouse sink, shaker cabinets, white cabinets, marble countertops, gray backsplash, shiplap backsplash, white walls, a stacked washer/dryer and gray countertops
Example of a mid-sized transitional galley porcelain tile, gray floor, tray ceiling and wall paneling utility room design in Sydney with a farmhouse sink, shaker cabinets, white cabinets, marble countertops, gray backsplash, shiplap backsplash, white walls, a stacked washer/dryer and gray countertops

Example of a small eclectic galley dark wood floor, brown floor, tray ceiling and wainscoting dedicated laundry room design in Auckland with a single-bowl sink, recessed-panel cabinets, black cabinets, quartz countertops, multicolored backsplash, cement tile backsplash, white walls, a stacked washer/dryer and gray countertops
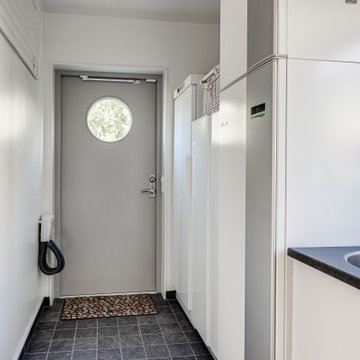
Inspiration for a mid-sized scandinavian l-shaped light wood floor, gray floor and tray ceiling dedicated laundry room remodel in Malaga with flat-panel cabinets, white cabinets, laminate countertops, white walls, an integrated washer/dryer and gray countertops
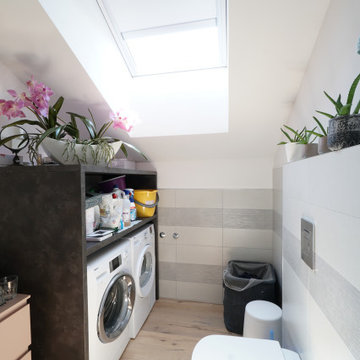
Mid-sized trendy single-wall light wood floor and tray ceiling utility room photo in Venice with a single-bowl sink, gray cabinets, laminate countertops, gray walls, a side-by-side washer/dryer and gray countertops

Laundry room and Butler's Pantry at @sthcoogeebeachhouse
Inspiration for a mid-sized transitional galley porcelain tile, gray floor, tray ceiling and wall paneling utility room remodel in Sydney with a farmhouse sink, shaker cabinets, white cabinets, marble countertops, gray backsplash, shiplap backsplash, white walls, a stacked washer/dryer and gray countertops
Inspiration for a mid-sized transitional galley porcelain tile, gray floor, tray ceiling and wall paneling utility room remodel in Sydney with a farmhouse sink, shaker cabinets, white cabinets, marble countertops, gray backsplash, shiplap backsplash, white walls, a stacked washer/dryer and gray countertops
Tray Ceiling Laundry Room with Gray Countertops Ideas
1





