Turquoise Laminate Floor Basement Ideas
Refine by:
Budget
Sort by:Popular Today
1 - 12 of 12 photos
Item 1 of 3

Photographer: Bob Narod
Example of a large transitional look-out brown floor and laminate floor basement design in DC Metro with multicolored walls
Example of a large transitional look-out brown floor and laminate floor basement design in DC Metro with multicolored walls

Design, Fabrication, Install & Photography By MacLaren Kitchen and Bath
Designer: Mary Skurecki
Wet Bar: Mouser/Centra Cabinetry with full overlay, Reno door/drawer style with Carbide paint. Caesarstone Pebble Quartz Countertops with eased edge detail (By MacLaren).
TV Area: Mouser/Centra Cabinetry with full overlay, Orleans door style with Carbide paint. Shelving, drawers, and wood top to match the cabinetry with custom crown and base moulding.
Guest Room/Bath: Mouser/Centra Cabinetry with flush inset, Reno Style doors with Maple wood in Bedrock Stain. Custom vanity base in Full Overlay, Reno Style Drawer in Matching Maple with Bedrock Stain. Vanity Countertop is Everest Quartzite.
Bench Area: Mouser/Centra Cabinetry with flush inset, Reno Style doors/drawers with Carbide paint. Custom wood top to match base moulding and benches.
Toy Storage Area: Mouser/Centra Cabinetry with full overlay, Reno door style with Carbide paint. Open drawer storage with roll-out trays and custom floating shelves and base moulding.
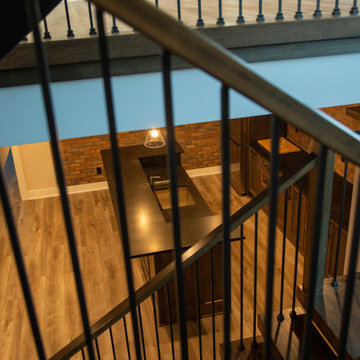
Down the steel and wood staircase to the lower level where a wet bar, fitness room and additional living space is located.
Large minimalist look-out laminate floor, brown floor and brick wall basement photo in Indianapolis with a bar and beige walls
Large minimalist look-out laminate floor, brown floor and brick wall basement photo in Indianapolis with a bar and beige walls
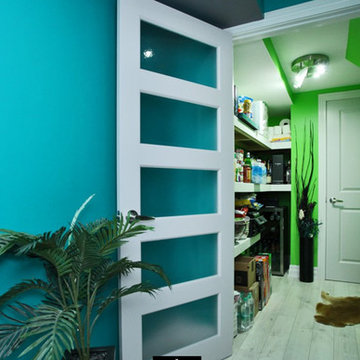
Storage room in basement
Example of a transitional look-out laminate floor and gray floor basement design in Toronto with multicolored walls, a standard fireplace and a stone fireplace
Example of a transitional look-out laminate floor and gray floor basement design in Toronto with multicolored walls, a standard fireplace and a stone fireplace
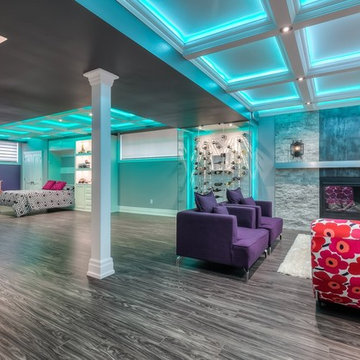
Photo via Anthony Rego
Staged by Staging2Sell your Home Inc.
Example of a huge transitional underground laminate floor basement design in Toronto with gray walls, a standard fireplace and a stone fireplace
Example of a huge transitional underground laminate floor basement design in Toronto with gray walls, a standard fireplace and a stone fireplace
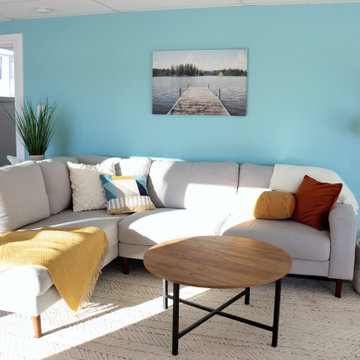
The Lazy Bear Loft is a short-term rental located on Lake of Prairies. The space was designed with style, functionality, and accessibility in mind so that guests feel right at home. The cozy and inviting atmosphere features a lot of wood accents and neutral colours with pops of blue.
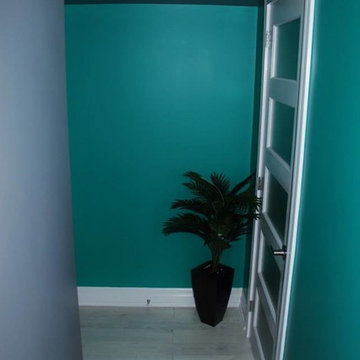
Basement - transitional look-out laminate floor and gray floor basement idea in Toronto with multicolored walls, a standard fireplace and a stone fireplace
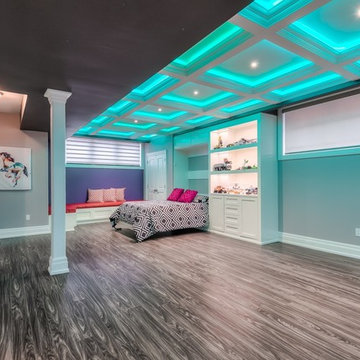
Photo via Anthony Rego
Staged by Staging2Sell your Home Inc.
Example of a huge transitional underground laminate floor basement design in Toronto with gray walls, a standard fireplace and a stone fireplace
Example of a huge transitional underground laminate floor basement design in Toronto with gray walls, a standard fireplace and a stone fireplace
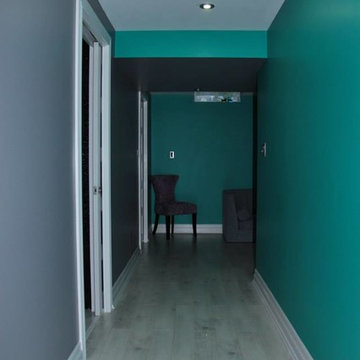
Basement - transitional look-out laminate floor and gray floor basement idea in Toronto with multicolored walls, a standard fireplace and a stone fireplace
Turquoise Laminate Floor Basement Ideas
1





