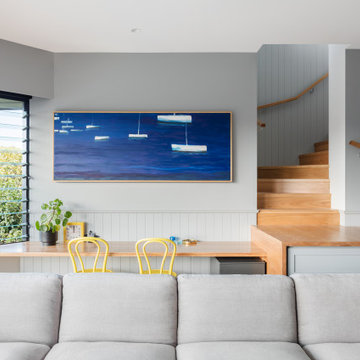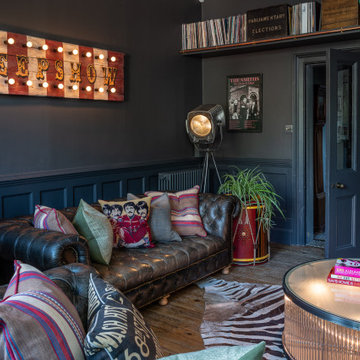Wainscoting Turquoise Family Room Ideas
Refine by:
Budget
Sort by:Popular Today
1 - 20 of 21 photos
Item 1 of 3

Lower Level Family Room with Built-In Bunks and Stairs.
Example of a mid-sized mountain style carpeted, beige floor, wood ceiling and wainscoting family room design in Minneapolis with brown walls
Example of a mid-sized mountain style carpeted, beige floor, wood ceiling and wainscoting family room design in Minneapolis with brown walls
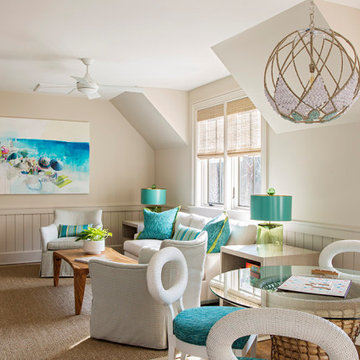
Beach style wainscoting family room photo in Charleston with beige walls and no fireplace
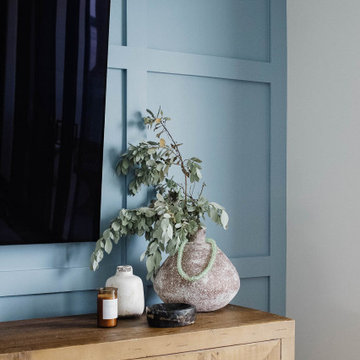
Inspiration for a large coastal open concept wainscoting family room remodel in Other with blue walls and a wall-mounted tv
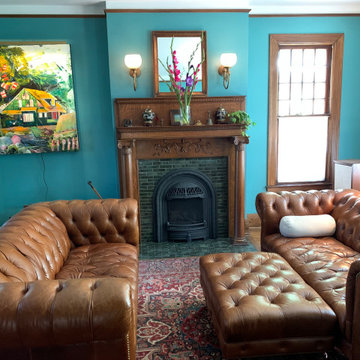
The Victorian period, in the realm of tile, consisted of jewel tones, ornate detail, and some unique sizes. When a customer came to us asking for 1.5″ x 6″ tiles for their Victorian fireplace we didn’t anticipate how popular that size would become! This Victorian fireplace features our 1.5″ x 6″ handmade tile in Jade Moss. Designed in a running bond pattern to get a historically accurate Victorian style.
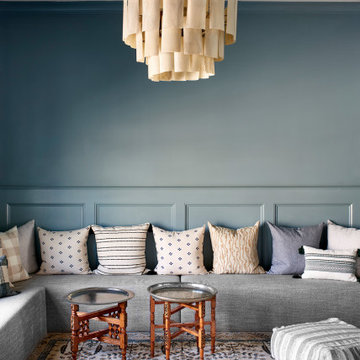
Example of a trendy carpeted, multicolored floor and wainscoting family room design in Atlanta with blue walls

The family room has a long wall of built-in cabinetry as well as floating shelves in a wood tone that coordinates with the floor and fireplace mantle. Wood beams run along the ceiling and wainscoting is an element we carried throughout this room and throughout the house. A dark charcoal gray quartz countertop coordinates with the dark gray tones in the kitchen.
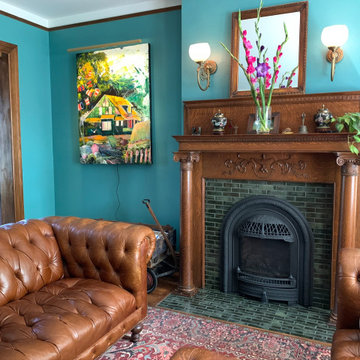
The Victorian period, in the realm of tile, consisted of jewel tones, ornate detail, and some unique sizes. When a customer came to us asking for 1.5″ x 6″ tiles for their Victorian fireplace we didn’t anticipate how popular that size would become! This Victorian fireplace features our 1.5″ x 6″ handmade tile in Jade Moss. Designed in a running bond pattern to get a historically accurate Victorian style.

Fresh and inviting family room area in great room.
Example of a large classic open concept dark wood floor, brown floor and wainscoting family room design in Chicago with yellow walls, a standard fireplace, a stone fireplace and a wall-mounted tv
Example of a large classic open concept dark wood floor, brown floor and wainscoting family room design in Chicago with yellow walls, a standard fireplace, a stone fireplace and a wall-mounted tv

Designed By: Robby Griffin
Photos By: Desired Photo
Example of a mid-sized trendy open concept light wood floor, beige floor and wainscoting family room design in Houston with a bar, green walls, a standard fireplace, a tile fireplace and a wall-mounted tv
Example of a mid-sized trendy open concept light wood floor, beige floor and wainscoting family room design in Houston with a bar, green walls, a standard fireplace, a tile fireplace and a wall-mounted tv

Transitional enclosed light wood floor and wainscoting family room photo in London with white walls, a standard fireplace, a stone fireplace and a media wall
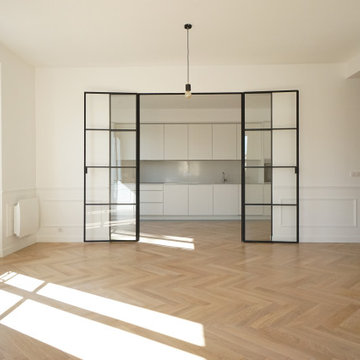
Rénovation d'un appartement de 110 m2 à Saint-Germain-en-Laye en vue de sa mise en location.
Example of a large classic light wood floor, beige floor and wainscoting family room design in Paris with white walls
Example of a large classic light wood floor, beige floor and wainscoting family room design in Paris with white walls
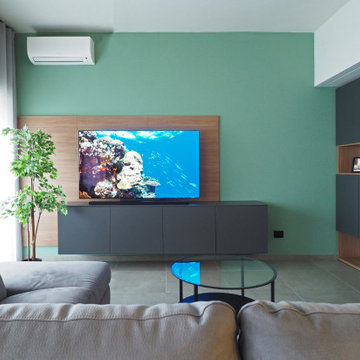
Example of a mid-sized trendy open concept porcelain tile, gray floor and wainscoting family room library design in Turin with green walls and a wall-mounted tv
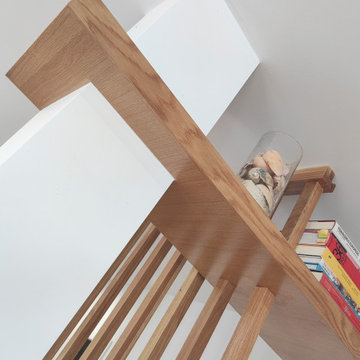
Example of a large beach style open concept porcelain tile, brown floor and wainscoting family room library design in Other with white walls

Il soggiorno è illuminato da un'ampia portafinestra e si caratterizza per la presenza delle morbide sedute dei divani di fattura artigianale e per l'accostamento interessante dei colori, come il senape delle sedute e dei tessuti, vibrante e luminoso, e il verde petrolio della parete decorata con boiserie, ricco e profondo.
Il controsoffitto con velette illuminate sottolinea e descrive lo spazio del soggiorno.
Durante la sera, la luce soffusa delle velette può contribuire a creare un'atmosfera rilassante e intima, perfetta per trascorrere momenti piacevoli con gli ospiti o per rilassarsi in serata.
Wainscoting Turquoise Family Room Ideas
1






