Utility Room with Red Countertops Ideas
Refine by:
Budget
Sort by:Popular Today
1 - 10 of 10 photos
Item 1 of 3
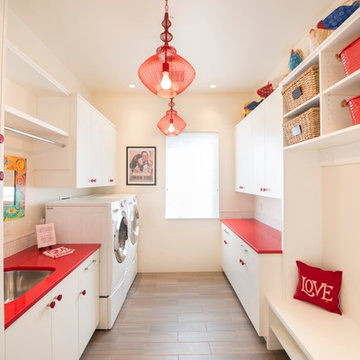
Example of a large trendy galley porcelain tile and brown floor utility room design in Albuquerque with an undermount sink, flat-panel cabinets, white cabinets, beige walls, a side-by-side washer/dryer and red countertops
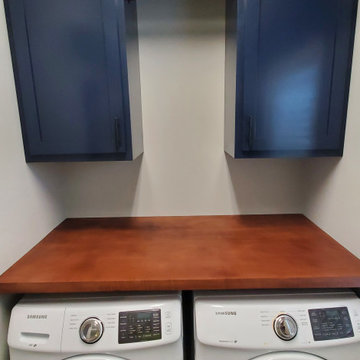
This laundry room was full of stuff with not enough storage. Wire racks were removed from above the machines and custom built cabinets were installed. These are painted Naval by Sherwin-Williams. The folding table was built and stained to the client's choice of color, Mahogany and we incorporated new open shelves in the same style that will feature their barware over the to-be-installed kegerator.
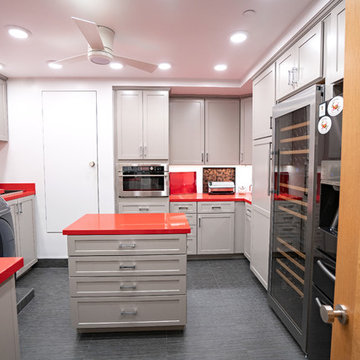
Utility room - contemporary single-wall gray floor utility room idea in Los Angeles with a drop-in sink, gray cabinets, white walls, a side-by-side washer/dryer, red countertops and shaker cabinets
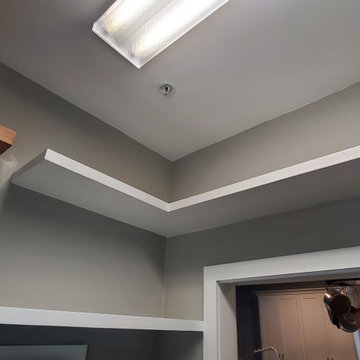
This laundry room was full of stuff with not enough storage. Wire racks were removed from above the machines and custom built cabinets were installed. These are painted Naval by Sherwin-Williams. The folding table was built and stained to the client's choice of color, Mahogany and we incorporated new open shelves in the same style that will feature their barware over the to-be-installed kegerator.
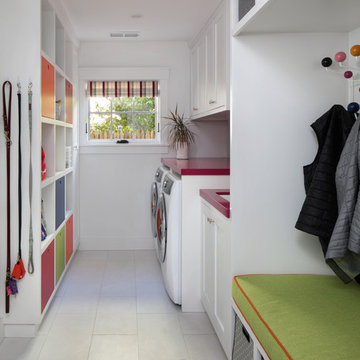
Inspiration for a 1960s ceramic tile and white floor utility room remodel in San Francisco with shaker cabinets, white cabinets, solid surface countertops, white walls, a side-by-side washer/dryer and red countertops
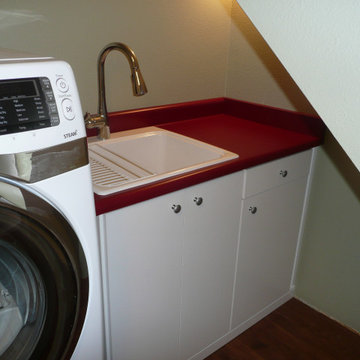
This crowded laundry room was transformed into a colorful work space with custom storage units and a efficient laundry sink area. The use of a burgandy laminate, a deep sink and arched faucet custom fit in this small space. The white storage cabinet provided different sized spaces for utility storage and also had a custom desk for paperwork. The client did some of the work to save on the budget and they purchased new washer/dryer units for energy efficient washing.
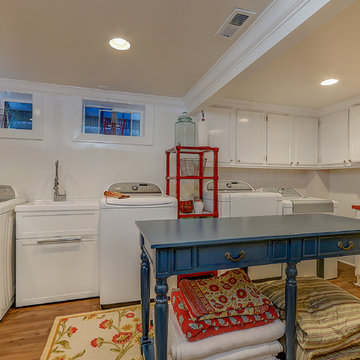
Example of a large transitional l-shaped medium tone wood floor and brown floor utility room design in Santa Barbara with an utility sink, recessed-panel cabinets, white cabinets, wood countertops, beige walls, a side-by-side washer/dryer and red countertops
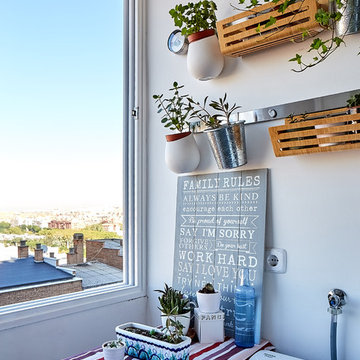
Terraza lavadero, junto a la lavadora, armario con los productos de limpieza. Enfrente, banco con almacenaje para la ropa.
Cerramiento de aluminio con tratamiento en los vidrios de protección solar, que previenen el calentamiento excesivo en el interior, ya que la energía que incide sobre vidrio exterior se absorbe o se refleja en su mayor parte, y así no penetra en la habitación.
Foto Carla Capdevila
Utility Room with Red Countertops Ideas
1





