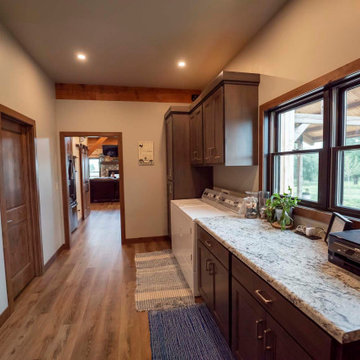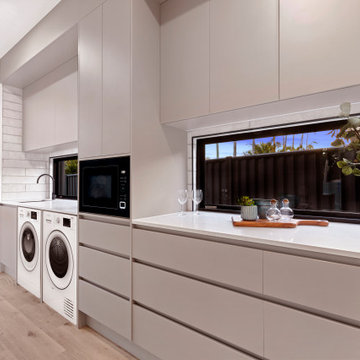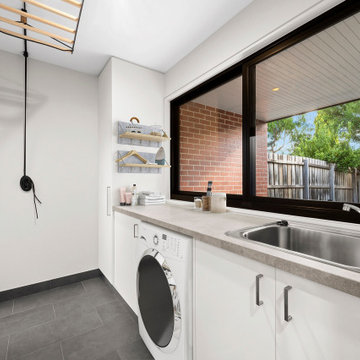Utility Room with Window Backsplash Ideas
Refine by:
Budget
Sort by:Popular Today
1 - 9 of 9 photos
Item 1 of 3

With this fun wallpaper by Stroheim and this view, who would imagine laundry a chore in this charming laundry room? Cabinetry by Ascent Fine Cabinetry.

Post and beam home kit laundry room
Large mountain style galley medium tone wood floor and brown floor utility room photo with dark wood cabinets, granite countertops, window backsplash, beige walls, a side-by-side washer/dryer and beige countertops
Large mountain style galley medium tone wood floor and brown floor utility room photo with dark wood cabinets, granite countertops, window backsplash, beige walls, a side-by-side washer/dryer and beige countertops

The persimmon walls (Stroheim wallpaper by Dana Gibson) coordinate with the blue ceiling - Benjamin Moore’s AF-575 Instinct.
Inspiration for a large transitional l-shaped wallpaper, medium tone wood floor and brown floor utility room remodel in Grand Rapids with an undermount sink, shaker cabinets, white cabinets, multicolored walls, a side-by-side washer/dryer, white countertops, quartz countertops and window backsplash
Inspiration for a large transitional l-shaped wallpaper, medium tone wood floor and brown floor utility room remodel in Grand Rapids with an undermount sink, shaker cabinets, white cabinets, multicolored walls, a side-by-side washer/dryer, white countertops, quartz countertops and window backsplash

Large minimalist single-wall gray floor, ceramic tile, tray ceiling and wallpaper utility room photo in Miami with a stacked washer/dryer, white walls, white countertops, a single-bowl sink, flat-panel cabinets, gray cabinets, quartzite countertops, gray backsplash and window backsplash

What was originally designed as one room, the laundry has now been designed with two functions - a mud room and laundry room. The existing layout, a 'sea of cupboards' was re-worked to include concealed pull out laundry baskets/bins, a low bench seat with shoe storage below and pigeon holes located above with an integrated clothes drying rail. A full height cupboard was also added for storing essentials such as brooms & ironing boards. An additional double power outlet was incorporated for charging items such as vacuum cleaners.

Inspiration for a contemporary utility room remodel in Sunshine Coast with window backsplash and a side-by-side washer/dryer

Mid-sized minimalist galley ceramic tile utility room photo in Melbourne with an undermount sink, quartz countertops, window backsplash and white walls
Utility Room with Window Backsplash Ideas
1





