Dark Wood Floor and Vaulted Ceiling Closet Ideas
Refine by:
Budget
Sort by:Popular Today
1 - 20 of 49 photos
Item 1 of 3
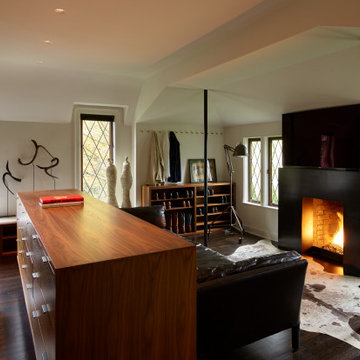
The Dressing Room was opened up to provide more space and light. Custom Walnut wardrobes, dresser, and shoe bench provide clothes storage. The blackened steel fireplace creates a warm focus for lounging.
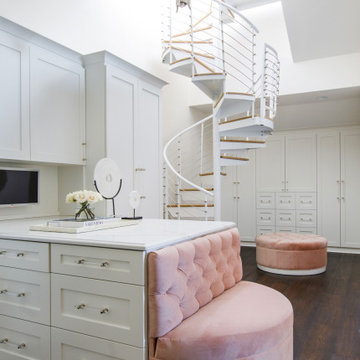
Photo: Jessie Preza Photography
Inspiration for a huge mediterranean women's dark wood floor, brown floor and vaulted ceiling walk-in closet remodel in Jacksonville with shaker cabinets and white cabinets
Inspiration for a huge mediterranean women's dark wood floor, brown floor and vaulted ceiling walk-in closet remodel in Jacksonville with shaker cabinets and white cabinets
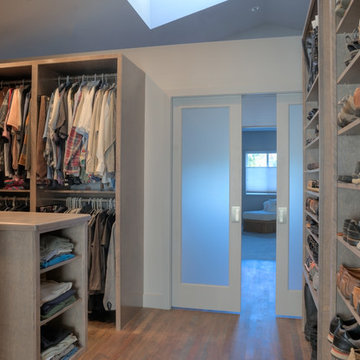
An eight foot wall was constructed to 'enclose' the closet in a second floor loft adjoining the stairwell. A full height wall was not incorporated to take full advantage of the natural light from the existing skylight. His and Hers shoe shelves are separated by a full-length mirror. Hanging space was customized to provide just the right amount of long vs. short hanging space. A center island is perfect for laying out outfits on top and folded clothes storage below. All cabinet components are constructed of birch plywood with a gray stain.
Photo by Iklil Gregg courtesy WestSound Home and Garden
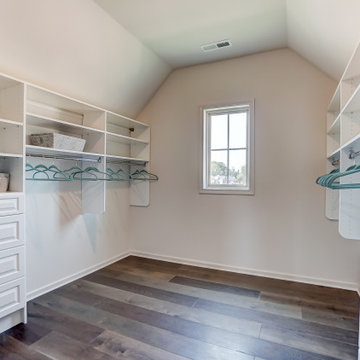
A large walk in closet in Charlotte with white shelves and a vaulted ceiling.
Inspiration for a huge women's dark wood floor and vaulted ceiling walk-in closet remodel in Charlotte with raised-panel cabinets and white cabinets
Inspiration for a huge women's dark wood floor and vaulted ceiling walk-in closet remodel in Charlotte with raised-panel cabinets and white cabinets
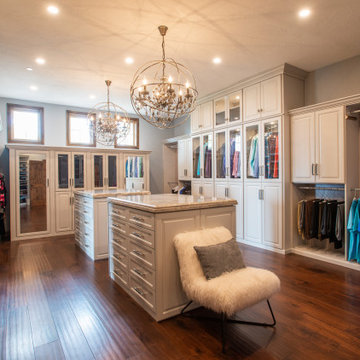
A luxurious his and hers dressing room with light gray custom painted cabinets, designer fixtures, custom lighting, and ample storage for clothing and shoes.

Large transitional women's dark wood floor, brown floor and vaulted ceiling walk-in closet photo in Boston with beaded inset cabinets and white cabinets
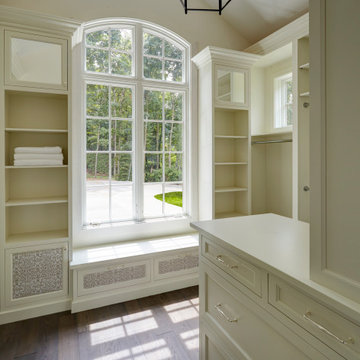
Example of a large transitional gender-neutral dark wood floor, brown floor and vaulted ceiling walk-in closet design in Other with shaker cabinets and white cabinets
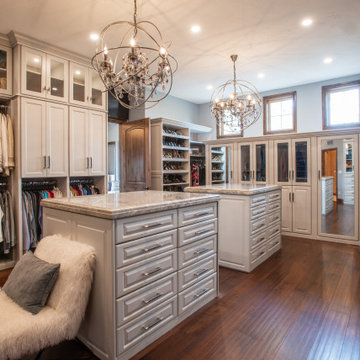
A luxurious light grey custom painted his and hers large dressing room.
Dressing room - large transitional gender-neutral dark wood floor, brown floor and vaulted ceiling dressing room idea in Denver with raised-panel cabinets and gray cabinets
Dressing room - large transitional gender-neutral dark wood floor, brown floor and vaulted ceiling dressing room idea in Denver with raised-panel cabinets and gray cabinets
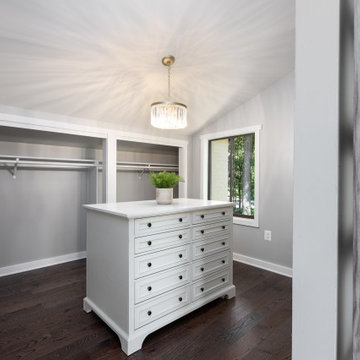
Who doesn't need a closet island and a beautiful chandelier?
Dressing room - mid-sized contemporary gender-neutral dark wood floor, brown floor and vaulted ceiling dressing room idea in DC Metro with recessed-panel cabinets and white cabinets
Dressing room - mid-sized contemporary gender-neutral dark wood floor, brown floor and vaulted ceiling dressing room idea in DC Metro with recessed-panel cabinets and white cabinets
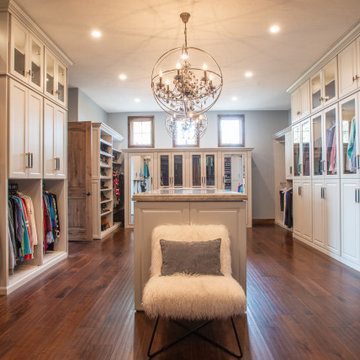
A luxurious light grey custom painted his and hers large dressing room.
Dressing room - large transitional gender-neutral dark wood floor, brown floor and vaulted ceiling dressing room idea in Denver with raised-panel cabinets and gray cabinets
Dressing room - large transitional gender-neutral dark wood floor, brown floor and vaulted ceiling dressing room idea in Denver with raised-panel cabinets and gray cabinets
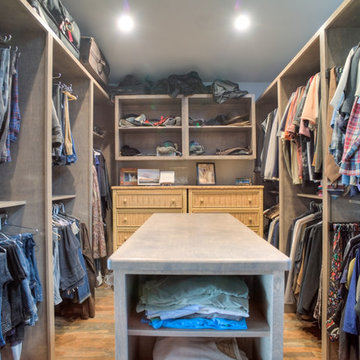
An eight foot wall was constructed to 'enclose' the closet in a second floor loft adjoining the stairwell. A full height wall was not incorporated to take full advantage of the natural light from the existing skylight. His and Hers shoe shelves are separated by a full-length mirror. Hanging space was customized to provide just the right amount of long vs. short hanging space. A center island is perfect for laying out outfits on top and folded clothes storage below. All cabinet components are constructed of birch plywood with a gray stain.
Photo by Iklil Gregg courtesy WestSound Home and Garden
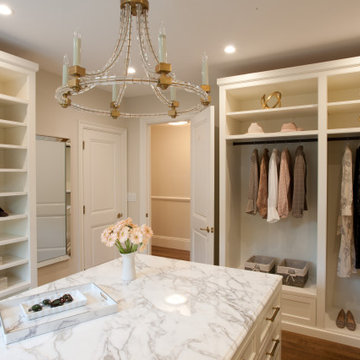
Example of a large transitional women's dark wood floor, brown floor and vaulted ceiling walk-in closet design in Boston with beaded inset cabinets and white cabinets
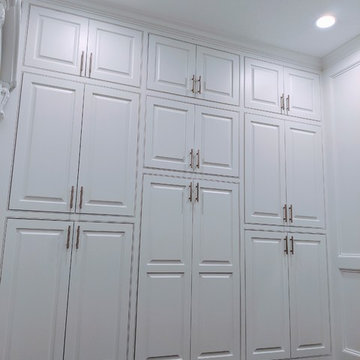
Flush inset with raised-panel doors/drawers
Example of a large minimalist gender-neutral dark wood floor, brown floor and vaulted ceiling walk-in closet design in Houston with raised-panel cabinets and white cabinets
Example of a large minimalist gender-neutral dark wood floor, brown floor and vaulted ceiling walk-in closet design in Houston with raised-panel cabinets and white cabinets
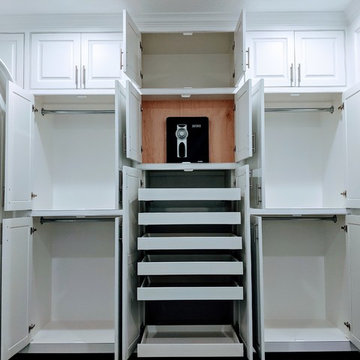
Master walk-in closet with sliding shoe racks & soft close doors/drawers.
Example of a large minimalist gender-neutral dark wood floor, brown floor and vaulted ceiling built-in closet design in Houston with raised-panel cabinets and white cabinets
Example of a large minimalist gender-neutral dark wood floor, brown floor and vaulted ceiling built-in closet design in Houston with raised-panel cabinets and white cabinets
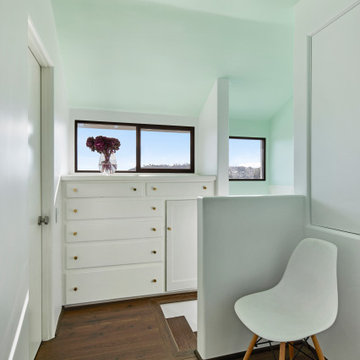
Top of the stairs with built-in dresser and countertop. Nice spot for keys, phone and wallet. This landing is the foyer for the primary suite.
Walk-in closet - mid-sized mediterranean gender-neutral dark wood floor, brown floor and vaulted ceiling walk-in closet idea in Los Angeles with raised-panel cabinets and white cabinets
Walk-in closet - mid-sized mediterranean gender-neutral dark wood floor, brown floor and vaulted ceiling walk-in closet idea in Los Angeles with raised-panel cabinets and white cabinets
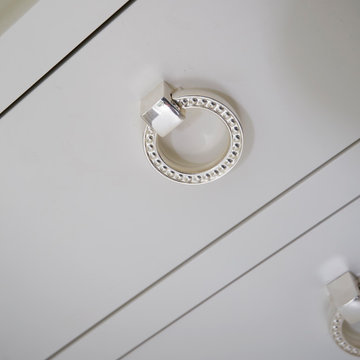
Large transitional gender-neutral dark wood floor, brown floor and vaulted ceiling walk-in closet photo in Other with flat-panel cabinets and white cabinets
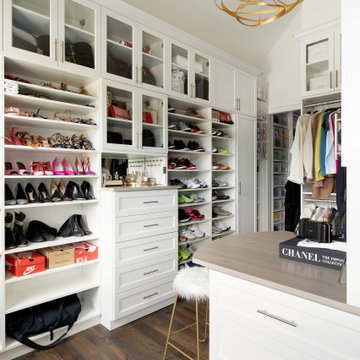
Inspiration for a transitional dark wood floor, brown floor and vaulted ceiling walk-in closet remodel in Minneapolis with open cabinets and white cabinets
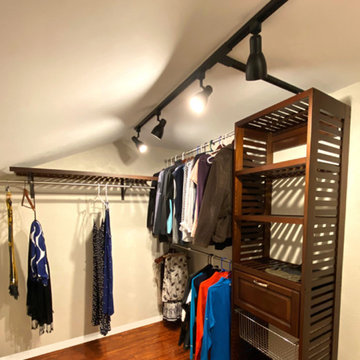
Small cottage dark wood floor and vaulted ceiling walk-in closet photo in New York with open cabinets and dark wood cabinets
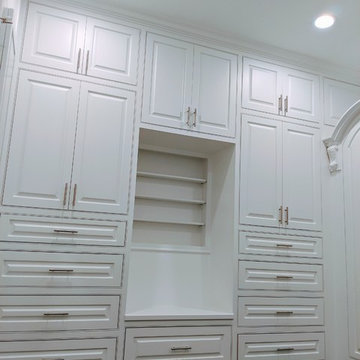
Flush inset with raised-panel doors/drawers
Built-in closet - large modern gender-neutral dark wood floor, brown floor and vaulted ceiling built-in closet idea in Houston with raised-panel cabinets and white cabinets
Built-in closet - large modern gender-neutral dark wood floor, brown floor and vaulted ceiling built-in closet idea in Houston with raised-panel cabinets and white cabinets
Dark Wood Floor and Vaulted Ceiling Closet Ideas

In this Cedar Rapids residence, sophistication meets bold design, seamlessly integrating dynamic accents and a vibrant palette. Every detail is meticulously planned, resulting in a captivating space that serves as a modern haven for the entire family.
Enhancing the aesthetic of the staircase, a vibrant blue backdrop sets an energetic tone. Cleverly designed storage under the stairs provides both functionality and style, seamlessly integrating convenience into the overall architectural composition.
---
Project by Wiles Design Group. Their Cedar Rapids-based design studio serves the entire Midwest, including Iowa City, Dubuque, Davenport, and Waterloo, as well as North Missouri and St. Louis.
For more about Wiles Design Group, see here: https://wilesdesigngroup.com/
To learn more about this project, see here: https://wilesdesigngroup.com/cedar-rapids-dramatic-family-home-design
1





