Vaulted Ceiling Family Room with Red Walls Ideas
Refine by:
Budget
Sort by:Popular Today
1 - 11 of 11 photos
Item 1 of 3

This 1960s split-level has a new Family Room addition in front of the existing home, with a total gut remodel of the existing Kitchen/Living/Dining spaces. A walk-around stone double-sided fireplace between Dining and the new Family room sits at the original exterior wall. The stone accents, wood trim and wainscot, and beam details highlight the rustic charm of this home. Also added are an accessible Bath with roll-in shower, Entry vestibule with closet, and Mudroom/Laundry with direct access from the existing Garage.
Photography by Kmiecik Imagery.
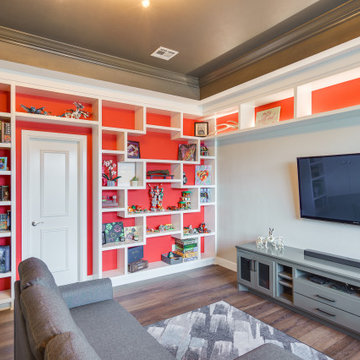
Our wonderful clients worked with Ten Key Home & Kitchen Remodels to significantly upgrade their upstairs play room. We installed spray foam insulated, sound deadening flooring to make life more peaceful on the first floor, and the rest of the room was lavishly filled with exquisite custom shelving.
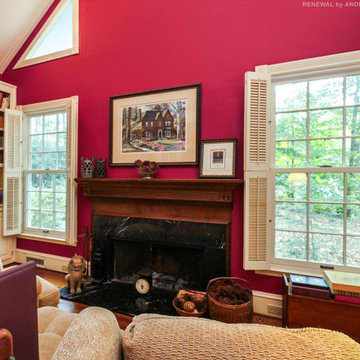
Wonderful reading room and home library with new windows we installed. This gorgeous and cozy space with comfortable chairs and delightful book shelves looks wonderful with two new windows installed on either size of a handsome fireplace. Get started replacing your windows today with Renewal by Andersen of Georgia, serving the entire state including Atlanta, Savannah, Macon and Augusta.
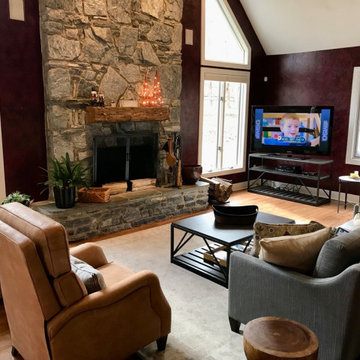
W chose a heavily textured fabric for our gray sofa to pay homage to the highly textured stone on the fireplace. The leather recliners also tie in with the rustic wood mantle and allow some softness to be thrown into the room.
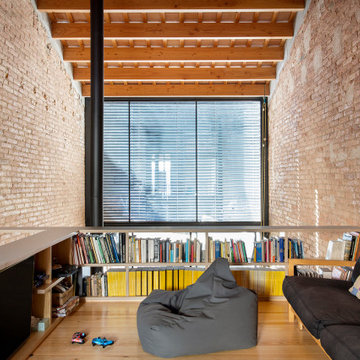
Example of a small urban loft-style light wood floor, beige floor, vaulted ceiling and brick wall game room design in Barcelona with red walls and a tv stand
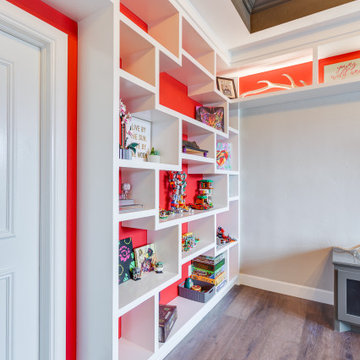
Our wonderful clients worked with Ten Key Home & Kitchen Remodels to significantly upgrade their upstairs play room. We installed spray foam insulated, sound deadening flooring to make life more peaceful on the first floor, and the rest of the room was lavishly filled with exquisite custom shelving.
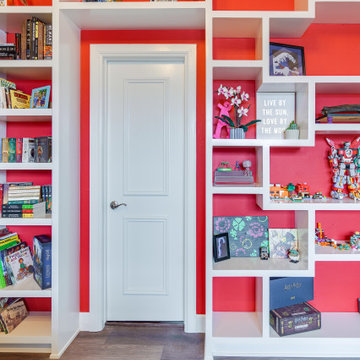
Our wonderful clients worked with Ten Key Home & Kitchen Remodels to significantly upgrade their upstairs play room. We installed spray foam insulated, sound deadening flooring to make life more peaceful on the first floor, and the rest of the room was lavishly filled with exquisite custom shelving.
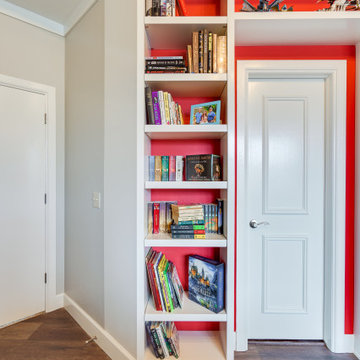
Our wonderful clients worked with Ten Key Home & Kitchen Remodels to significantly upgrade their upstairs play room. We installed spray foam insulated, sound deadening flooring to make life more peaceful on the first floor, and the rest of the room was lavishly filled with exquisite custom shelving.

This 1960s split-level has a new Family Room addition in front of the existing home, with a total gut remodel of the existing Kitchen/Living/Dining spaces. A walk-around stone double-sided fireplace between Dining and the new Family room sits at the original exterior wall. The stone accents, wood trim and wainscot, and beam details highlight the rustic charm of this home. Also added are an accessible Bath with roll-in shower, Entry vestibule with closet, and Mudroom/Laundry with direct access from the existing Garage.
Photography by Kmiecik Imagery.
Vaulted Ceiling Family Room with Red Walls Ideas
1





