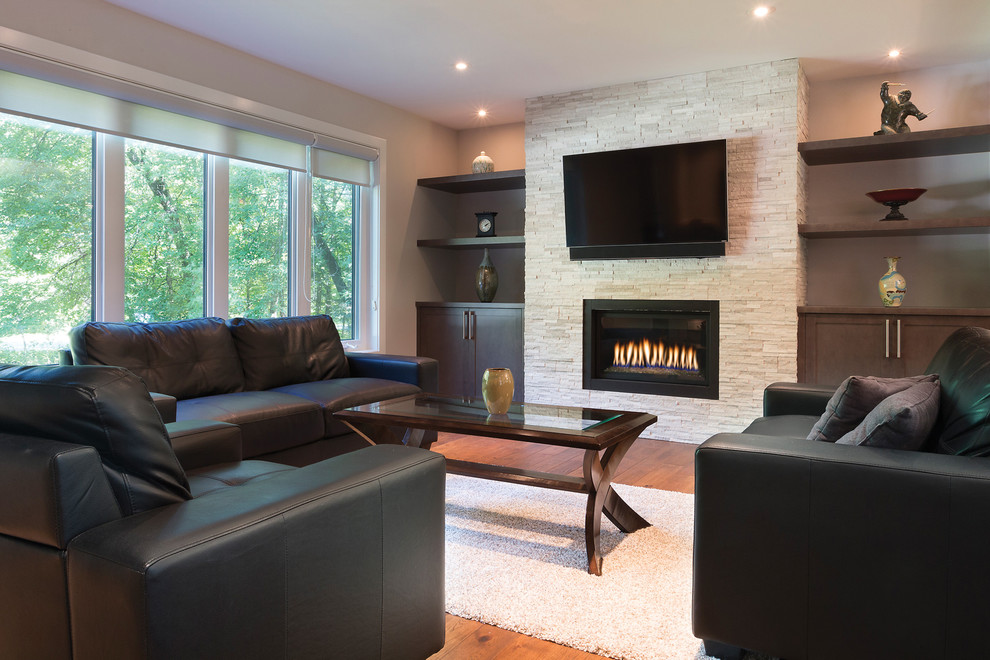
Victoria Whole House Renovation
Modern Living Room
This whole home renovation was a transformation of the main and upper floors, a garage conversion and a complete exterior facelift.
The original garage was converted into a large practical mudroom, powder room, laundry and TV rooms. The walls between the kitchen, living and dining room were removed and a full island, bar area and a 6’ pantry were added. Shaker style cabinets in off white contrast with charcoal espresso cabinets for a dramatic effect in the kitchen.
Hand scraped hickory hardwoods add durability and provide a solid foundation for the Ledgestone gas burning fireplace.
Upstairs the master features floor to ceiling wall cabinets eliminating the need for a bureau. The ensuite is a beautiful retreat with a closed off water closet, double vanity and glass enclosed shower.







Fireplace ledgerstone