Vinyl Floor Entry Hall Ideas
Refine by:
Budget
Sort by:Popular Today
1 - 20 of 250 photos
Item 1 of 3
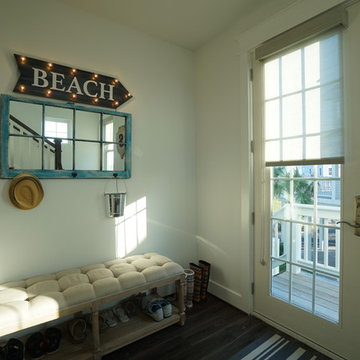
Inspiration for a small coastal vinyl floor entryway remodel in Houston with white walls and a white front door
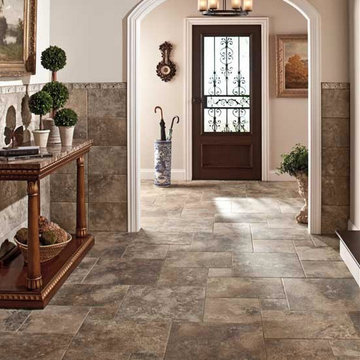
Example of a small trendy vinyl floor entryway design in Kansas City with beige walls and a dark wood front door
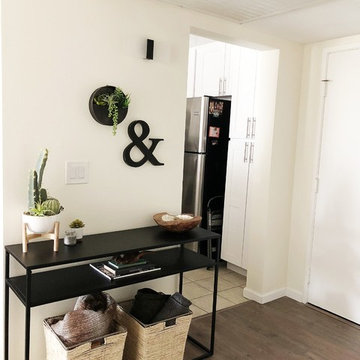
Example of a mid-sized danish vinyl floor and brown floor entry hall design in San Diego with beige walls
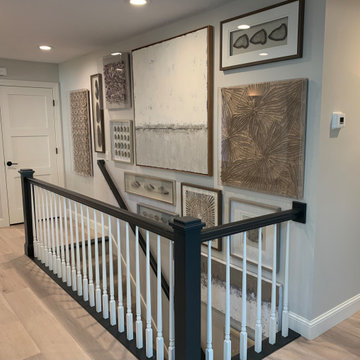
Front Entry Hallway and stairs to lower level with vinyl flooring, natural coastal art, gray walls
Entryway - small transitional vinyl floor and beige floor entryway idea in Minneapolis with gray walls and a white front door
Entryway - small transitional vinyl floor and beige floor entryway idea in Minneapolis with gray walls and a white front door
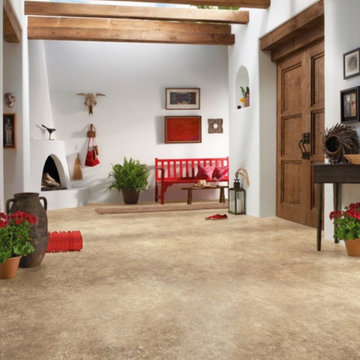
Inspiration for a large southwestern vinyl floor entryway remodel in Orange County with white walls and a medium wood front door
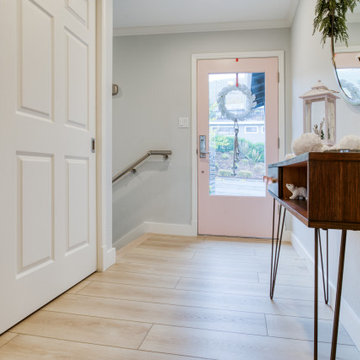
Lato Signature from the Modin Rigid LVP Collection - Crisp tones of maple and birch. The enhanced bevels accentuate the long length of the planks.
Example of a small 1960s vinyl floor and yellow floor entryway design in San Francisco with gray walls and a red front door
Example of a small 1960s vinyl floor and yellow floor entryway design in San Francisco with gray walls and a red front door
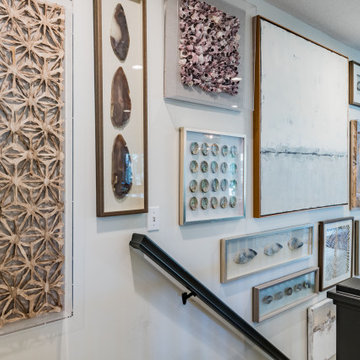
Entry stairwell with natural art and textures in coastal materials
Mid-sized beach style vinyl floor and beige floor entry hall photo in Minneapolis with gray walls
Mid-sized beach style vinyl floor and beige floor entry hall photo in Minneapolis with gray walls
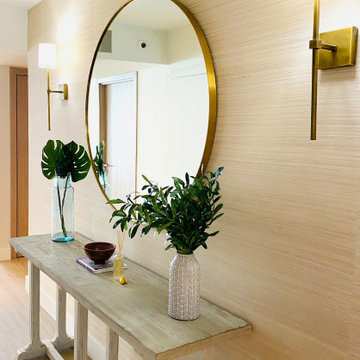
Coastal Modern Entry Design
Inspiration for a mid-sized coastal vinyl floor and brown floor entry hall remodel in Miami with white walls
Inspiration for a mid-sized coastal vinyl floor and brown floor entry hall remodel in Miami with white walls
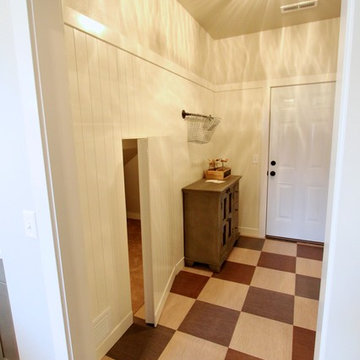
SJB
Entryway - mid-sized cottage vinyl floor entryway idea in Other with gray walls and a white front door
Entryway - mid-sized cottage vinyl floor entryway idea in Other with gray walls and a white front door
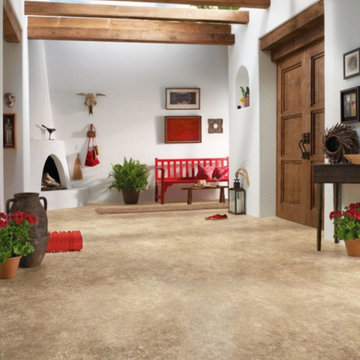
Inspiration for a large southwestern vinyl floor and beige floor entryway remodel in Nashville with white walls and a medium wood front door
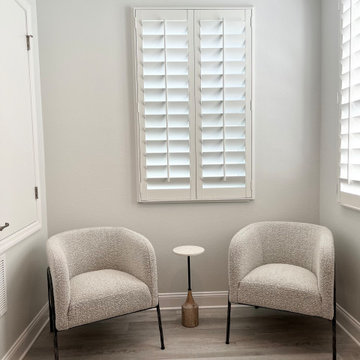
Inspiration for a small modern vinyl floor and gray floor entry hall remodel in Orlando with gray walls
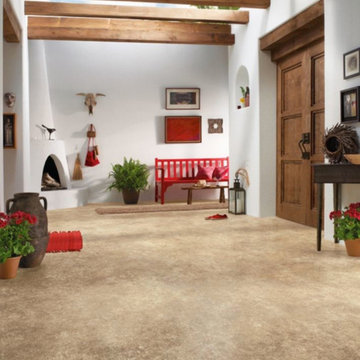
Entryway - large southwestern vinyl floor and beige floor entryway idea in Other with white walls and a medium wood front door
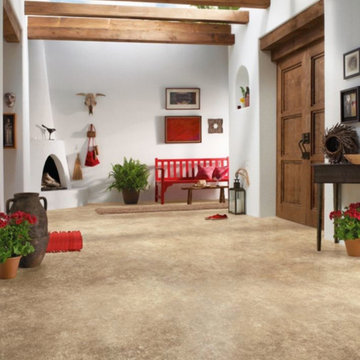
Large southwest vinyl floor and brown floor entryway photo in Other with white walls and a medium wood front door
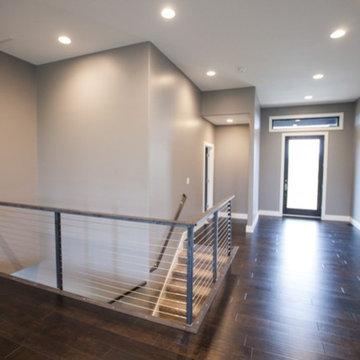
Heather Cherie Photography
Inspiration for a large modern vinyl floor entryway remodel in Other with gray walls and a glass front door
Inspiration for a large modern vinyl floor entryway remodel in Other with gray walls and a glass front door
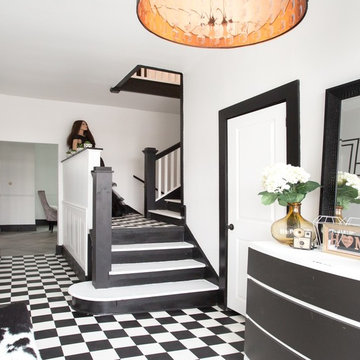
Rachel Matlick and Alethea wise
Inspiration for a mid-sized transitional vinyl floor and black floor entryway remodel in Other with white walls and a black front door
Inspiration for a mid-sized transitional vinyl floor and black floor entryway remodel in Other with white walls and a black front door
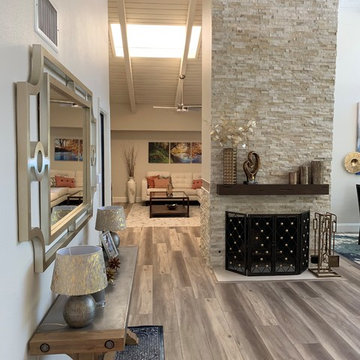
Example of a transitional vinyl floor and gray floor entry hall design in Orange County with gray walls and a brown front door
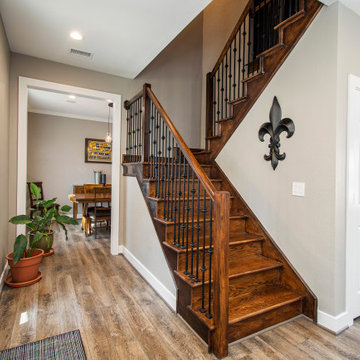
Our clients wanted to increase the size of their kitchen, which was small, in comparison to the overall size of the home. They wanted a more open livable space for the family to be able to hang out downstairs. They wanted to remove the walls downstairs in the front formal living and den making them a new large den/entering room. They also wanted to remove the powder and laundry room from the center of the kitchen, giving them more functional space in the kitchen that was completely opened up to their den. The addition was planned to be one story with a bedroom/game room (flex space), laundry room, bathroom (to serve as the on-suite to the bedroom and pool bath), and storage closet. They also wanted a larger sliding door leading out to the pool.
We demoed the entire kitchen, including the laundry room and powder bath that were in the center! The wall between the den and formal living was removed, completely opening up that space to the entry of the house. A small space was separated out from the main den area, creating a flex space for them to become a home office, sitting area, or reading nook. A beautiful fireplace was added, surrounded with slate ledger, flanked with built-in bookcases creating a focal point to the den. Behind this main open living area, is the addition. When the addition is not being utilized as a guest room, it serves as a game room for their two young boys. There is a large closet in there great for toys or additional storage. A full bath was added, which is connected to the bedroom, but also opens to the hallway so that it can be used for the pool bath.
The new laundry room is a dream come true! Not only does it have room for cabinets, but it also has space for a much-needed extra refrigerator. There is also a closet inside the laundry room for additional storage. This first-floor addition has greatly enhanced the functionality of this family’s daily lives. Previously, there was essentially only one small space for them to hang out downstairs, making it impossible for more than one conversation to be had. Now, the kids can be playing air hockey, video games, or roughhousing in the game room, while the adults can be enjoying TV in the den or cooking in the kitchen, without interruption! While living through a remodel might not be easy, the outcome definitely outweighs the struggles throughout the process.
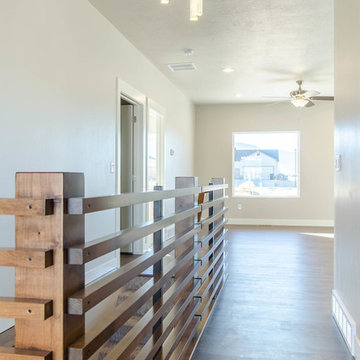
Custom stained wood stair rail
Entry hall - mid-sized contemporary vinyl floor and brown floor entry hall idea in Salt Lake City with beige walls
Entry hall - mid-sized contemporary vinyl floor and brown floor entry hall idea in Salt Lake City with beige walls
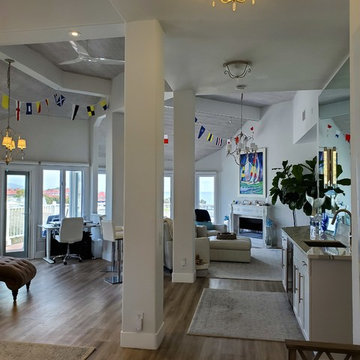
Inspiration for a mid-sized coastal vinyl floor and brown floor entry hall remodel in Orange County with gray walls
Vinyl Floor Entry Hall Ideas
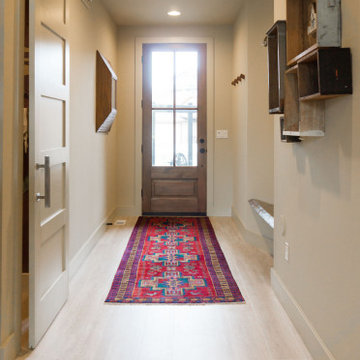
Inspiration for a small eclectic vinyl floor and beige floor entryway remodel in Boise with yellow walls and a medium wood front door
1





