Wainscoting Laundry Room with Blue Cabinets Ideas
Refine by:
Budget
Sort by:Popular Today
1 - 10 of 10 photos
Item 1 of 3
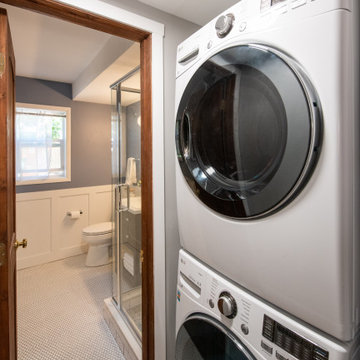
Small powder room remodel. Added a small shower to existing powder room by taking space from the adjacent laundry area.
Inspiration for a small transitional ceramic tile, white floor and wainscoting laundry room remodel in Denver with open cabinets, blue cabinets and blue walls
Inspiration for a small transitional ceramic tile, white floor and wainscoting laundry room remodel in Denver with open cabinets, blue cabinets and blue walls
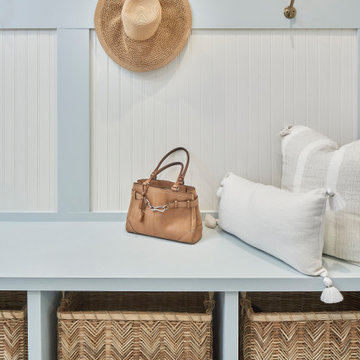
© Lassiter Photography | ReVisionCharlotte.com
Example of a mid-sized beach style single-wall porcelain tile, gray floor and wainscoting utility room design in Charlotte with blue cabinets, white walls, a side-by-side washer/dryer and blue countertops
Example of a mid-sized beach style single-wall porcelain tile, gray floor and wainscoting utility room design in Charlotte with blue cabinets, white walls, a side-by-side washer/dryer and blue countertops
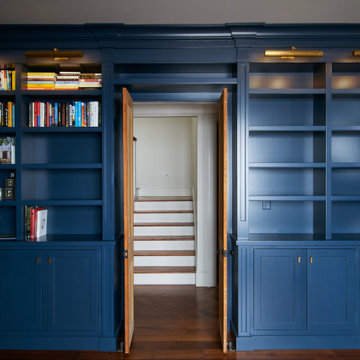
This magnificent new home build has too many amenities to name. Laundry room with side by side appliances.
Minimalist dark wood floor, brown floor and wainscoting utility room photo in Other with flat-panel cabinets, blue cabinets, quartz countertops, white backsplash, quartz backsplash, blue walls and white countertops
Minimalist dark wood floor, brown floor and wainscoting utility room photo in Other with flat-panel cabinets, blue cabinets, quartz countertops, white backsplash, quartz backsplash, blue walls and white countertops

Inspiration for a country l-shaped coffered ceiling, ceramic tile, multicolored floor and wainscoting utility room remodel in Chicago with shaker cabinets, blue cabinets, granite countertops, white backsplash, ceramic backsplash, beige walls and white countertops
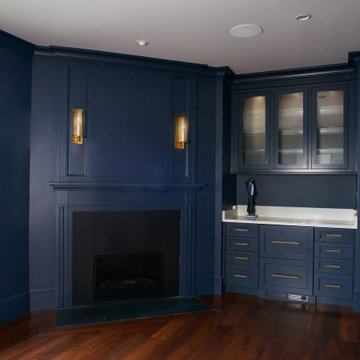
This magnificent new home build has too many amenities to name. Laundry room with side by side appliances.
Inspiration for a modern dark wood floor, brown floor and wainscoting utility room remodel in Other with flat-panel cabinets, blue cabinets, quartz countertops, white backsplash, quartz backsplash, blue walls and white countertops
Inspiration for a modern dark wood floor, brown floor and wainscoting utility room remodel in Other with flat-panel cabinets, blue cabinets, quartz countertops, white backsplash, quartz backsplash, blue walls and white countertops
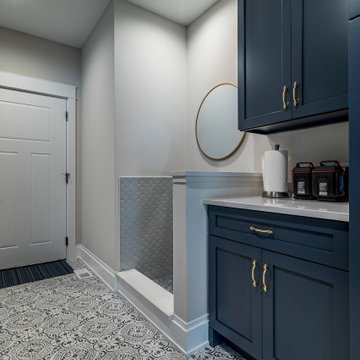
Example of a country l-shaped coffered ceiling, ceramic tile, multicolored floor and wainscoting utility room design in Chicago with shaker cabinets, blue cabinets, granite countertops, white backsplash, ceramic backsplash, beige walls and white countertops
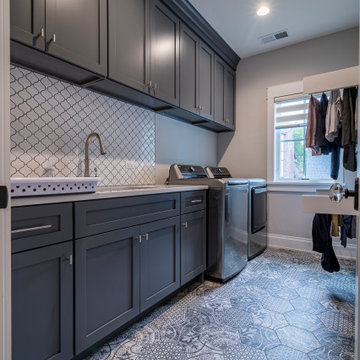
Inspiration for a cottage l-shaped ceramic tile, multicolored floor, coffered ceiling and wainscoting utility room remodel in Chicago with an undermount sink, shaker cabinets, blue cabinets, granite countertops, white backsplash, ceramic backsplash, beige walls, a side-by-side washer/dryer and white countertops
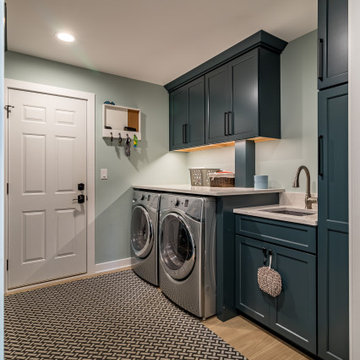
Transitional galley light wood floor, brown floor, coffered ceiling and wainscoting utility room photo in Chicago with an undermount sink, shaker cabinets, blue cabinets, granite countertops, white backsplash, granite backsplash, gray walls, a side-by-side washer/dryer and white countertops
Wainscoting Laundry Room with Blue Cabinets Ideas
1





