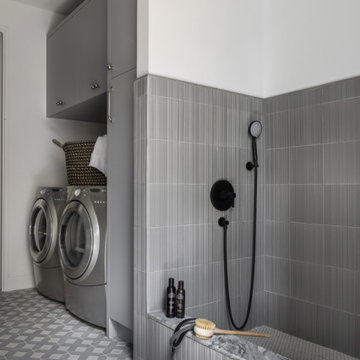Wainscoting Laundry Room with Gray Cabinets Ideas
Refine by:
Budget
Sort by:Popular Today
1 - 5 of 5 photos
Item 1 of 3

Example of a mid-sized transitional galley ceramic tile, gray floor and wainscoting utility room design in Austin with a farmhouse sink, flat-panel cabinets, gray cabinets, marble countertops, gray backsplash, ceramic backsplash, white walls, a side-by-side washer/dryer and gray countertops

© Lassiter Photography | ReVisionCharlotte.com
Example of a mid-sized beach style galley gray floor, wainscoting and porcelain tile utility room design in Charlotte with recessed-panel cabinets, gray cabinets, granite countertops, multicolored backsplash, cement tile backsplash, white walls, a side-by-side washer/dryer and blue countertops
Example of a mid-sized beach style galley gray floor, wainscoting and porcelain tile utility room design in Charlotte with recessed-panel cabinets, gray cabinets, granite countertops, multicolored backsplash, cement tile backsplash, white walls, a side-by-side washer/dryer and blue countertops

Laundry with concealed washer and dryer behind doors one could think this was a butlers pantry instead. Open shelving to give a lived in personal look.

Inspiration for a mid-sized transitional galley ceramic tile, gray floor and wainscoting utility room remodel in Austin with a farmhouse sink, flat-panel cabinets, gray cabinets, marble countertops, gray backsplash, ceramic backsplash, white walls, a side-by-side washer/dryer and gray countertops
Wainscoting Laundry Room with Gray Cabinets Ideas
1





