Porcelain Tile and Wallpaper Ceiling Laundry Room Ideas
Refine by:
Budget
Sort by:Popular Today
1 - 20 of 21 photos
Item 1 of 3

Inspiration for a large cottage u-shaped porcelain tile, gray floor and wallpaper ceiling utility room remodel in Nashville with an undermount sink, shaker cabinets, blue cabinets, quartz countertops, white backsplash, subway tile backsplash, gray walls, a side-by-side washer/dryer and gray countertops

Large country u-shaped porcelain tile, gray floor and wallpaper ceiling utility room photo in Nashville with an undermount sink, shaker cabinets, blue cabinets, quartz countertops, white backsplash, subway tile backsplash, gray walls, a side-by-side washer/dryer and gray countertops
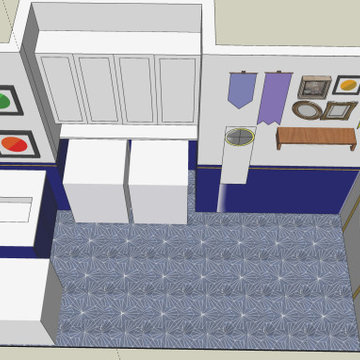
Client wanted a Disney themed laundry room.
Inspiration was from some Disney cruise photos she had.
Nautical textures, brass, colors inspired from the cruise ships. Princess family tree photos, wainscot inspired by the ship striping, smoke stack ironing board....

Example of a mid-sized arts and crafts galley porcelain tile, blue floor, wallpaper ceiling and wallpaper utility room design in Chicago with an undermount sink, raised-panel cabinets, brown cabinets, onyx countertops, black backsplash, marble backsplash, blue walls, a side-by-side washer/dryer and black countertops

Example of a mid-sized arts and crafts galley porcelain tile, blue floor, wallpaper ceiling and wallpaper utility room design in Chicago with an undermount sink, raised-panel cabinets, brown cabinets, onyx countertops, blue walls, a side-by-side washer/dryer, black countertops, black backsplash and marble backsplash

Example of a small transitional u-shaped porcelain tile, multicolored floor and wallpaper ceiling dedicated laundry room design in Sacramento with shaker cabinets, gray cabinets, quartz countertops, white backsplash, quartz backsplash, gray walls, a stacked washer/dryer and white countertops

Pinnacle Architectural Studio - Contemporary Custom Architecture - Laundry - Indigo at The Ridges - Las Vegas
Mid-sized trendy u-shaped porcelain tile, multicolored floor, wallpaper ceiling and wallpaper dedicated laundry room photo in Las Vegas with an undermount sink, flat-panel cabinets, beige cabinets, granite countertops, multicolored backsplash, mosaic tile backsplash, multicolored walls, a side-by-side washer/dryer and white countertops
Mid-sized trendy u-shaped porcelain tile, multicolored floor, wallpaper ceiling and wallpaper dedicated laundry room photo in Las Vegas with an undermount sink, flat-panel cabinets, beige cabinets, granite countertops, multicolored backsplash, mosaic tile backsplash, multicolored walls, a side-by-side washer/dryer and white countertops
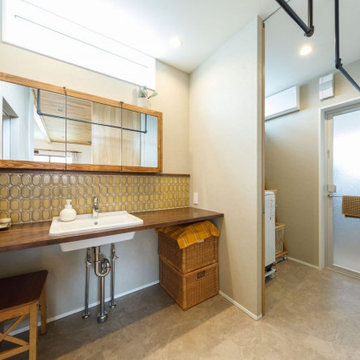
洗面室は雰囲気を変えて、レトロモダンなタイルや、Aさんがインターネットで見つけた特注のミラーキャビネットを設置。「私たちのこだわりにとことん対応してくれ、持ち込みにも柔軟に応じてくれました!」とAさんはニッコリ。
Example of a mid-sized urban single-wall porcelain tile, beige floor, wallpaper ceiling and wallpaper utility room design in Tokyo with an undermount sink, open cabinets, brown cabinets, wood countertops, white walls and brown countertops
Example of a mid-sized urban single-wall porcelain tile, beige floor, wallpaper ceiling and wallpaper utility room design in Tokyo with an undermount sink, open cabinets, brown cabinets, wood countertops, white walls and brown countertops

Utility room - mid-sized contemporary single-wall porcelain tile, gray floor, wallpaper ceiling and wallpaper utility room idea in Other with flat-panel cabinets, gray cabinets, quartz countertops, white countertops, a single-bowl sink, gray backsplash, porcelain backsplash, beige walls and a concealed washer/dryer
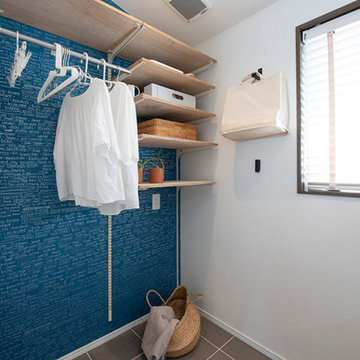
壁面収納を活用して、ランドリーの室内干しスペースを作りました。
Example of a small trendy single-wall porcelain tile, gray floor, wallpaper ceiling and wallpaper utility room design in Other with open cabinets, white walls and brown countertops
Example of a small trendy single-wall porcelain tile, gray floor, wallpaper ceiling and wallpaper utility room design in Other with open cabinets, white walls and brown countertops
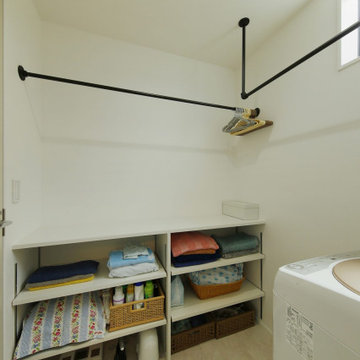
洗面室とつながる脱衣室。腰高サイズの造作棚は、洗濯物をたたんだり、アイロンがけをするのに最適な場所。この脱衣室と洗面室には、随所に室内干し用の物干しバーを設置しています
Inspiration for a mid-sized industrial single-wall porcelain tile, beige floor, wallpaper ceiling and wallpaper utility room remodel in Tokyo Suburbs with open cabinets, white cabinets, wood countertops, white countertops and white walls
Inspiration for a mid-sized industrial single-wall porcelain tile, beige floor, wallpaper ceiling and wallpaper utility room remodel in Tokyo Suburbs with open cabinets, white cabinets, wood countertops, white countertops and white walls
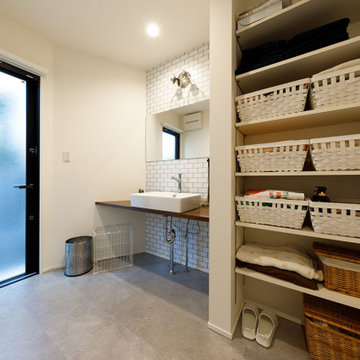
ニューヨークタイルでアクセントをつけた洗面・脱衣室。水回り空間は、しっかりと外からの光を入れるようにすることで、朝は爽やかな時間を、夜は落ち着きのある時間を演出してくれます。タオルなどリネン類や着替え、化粧品などを整理・ストックしておく収納棚のおかげで空間全体をすっきりと整頓しています。
Inspiration for a mid-sized modern single-wall porcelain tile, gray floor, wallpaper ceiling and wallpaper utility room remodel in Tokyo Suburbs with a drop-in sink, beaded inset cabinets, white cabinets, solid surface countertops, white walls and brown countertops
Inspiration for a mid-sized modern single-wall porcelain tile, gray floor, wallpaper ceiling and wallpaper utility room remodel in Tokyo Suburbs with a drop-in sink, beaded inset cabinets, white cabinets, solid surface countertops, white walls and brown countertops

Example of a mid-sized arts and crafts galley porcelain tile, blue floor, wallpaper ceiling and wallpaper utility room design in Chicago with an undermount sink, raised-panel cabinets, brown cabinets, onyx countertops, black backsplash, marble backsplash, blue walls, a side-by-side washer/dryer and black countertops

Inspiration for a mid-sized craftsman galley porcelain tile, blue floor, wallpaper ceiling and wallpaper utility room remodel in Chicago with an undermount sink, raised-panel cabinets, brown cabinets, onyx countertops, black backsplash, marble backsplash, blue walls, a side-by-side washer/dryer and black countertops
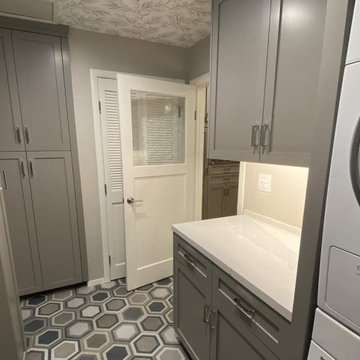
Small transitional u-shaped porcelain tile, multicolored floor and wallpaper ceiling dedicated laundry room photo in Sacramento with shaker cabinets, gray cabinets, quartz countertops, white backsplash, quartz backsplash, gray walls, a stacked washer/dryer and white countertops
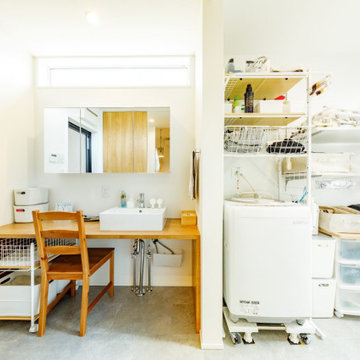
この洗面室も中庭に面しており、明るく爽やかな光に包まれています。ワイドカウンターを造作した洗面コーナーは、使い勝手よく奥様のお気に入り。
Utility room - mid-sized industrial single-wall porcelain tile, gray floor, wallpaper ceiling and wallpaper utility room idea in Tokyo Suburbs with a drop-in sink, open cabinets, wood countertops, white walls and brown countertops
Utility room - mid-sized industrial single-wall porcelain tile, gray floor, wallpaper ceiling and wallpaper utility room idea in Tokyo Suburbs with a drop-in sink, open cabinets, wood countertops, white walls and brown countertops
Porcelain Tile and Wallpaper Ceiling Laundry Room Ideas
1





