Wallpaper Ceiling Basement Ideas
Refine by:
Budget
Sort by:Popular Today
1 - 15 of 15 photos
Item 1 of 3
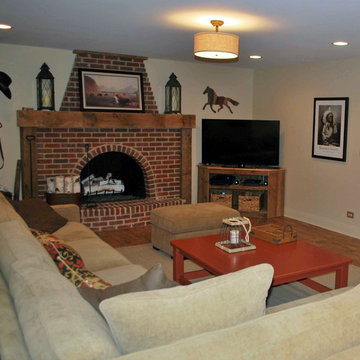
The homeowners wanted a comfortable family room and entertaining space to highlight their collection of Western art and collectibles from their travels. The large family room is centered around the brick fireplace with simple wood mantel, and has an open and adjacent bar and eating area. The sliding barn doors hide the large storage area, while their small office area also displays their many collectibles. A full bath, utility room, train room, and storage area are just outside of view.
Photography by the homeowner.

This large, light blue colored basement is complete with an exercise area, game storage, and a ton of space for indoor activities. It also has under the stair storage perfect for a cozy reading nook. The painted concrete floor makes this space perfect for riding bikes, and playing some indoor basketball. It also comes with a full bath and wood paneled
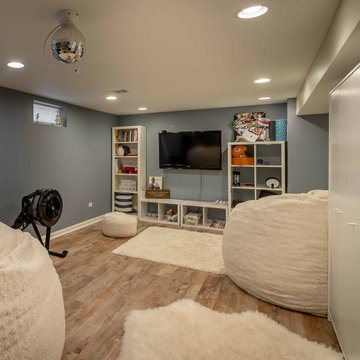
Inspiration for a mid-sized eclectic underground laminate floor, brown floor, wallpaper ceiling and wallpaper basement remodel in Chicago with gray walls, a home theater and no fireplace
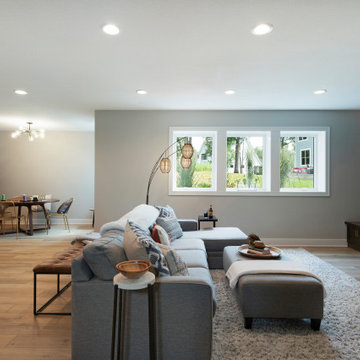
Example of a large minimalist look-out light wood floor, beige floor, wallpaper ceiling and wallpaper basement design in Minneapolis with a bar, gray walls, a corner fireplace and a tile fireplace
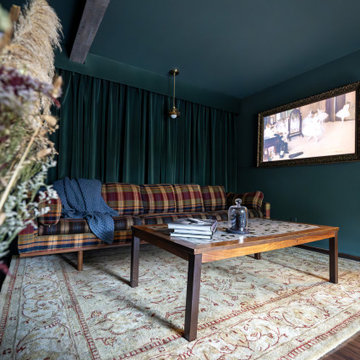
Basement - small 1960s laminate floor, brown floor and wallpaper ceiling basement idea in Los Angeles with a home theater and green walls
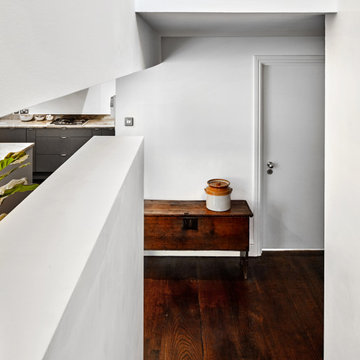
Floorboards, sisal carpet, antique coffer, granite worktop, white
Basement - large contemporary walk-out medium tone wood floor, brown floor, wallpaper ceiling and wallpaper basement idea in London with white walls
Basement - large contemporary walk-out medium tone wood floor, brown floor, wallpaper ceiling and wallpaper basement idea in London with white walls
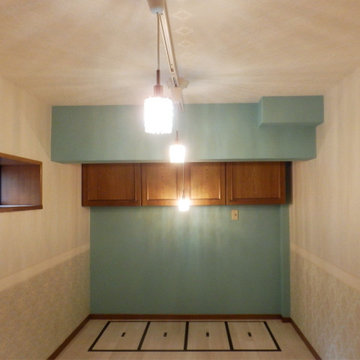
地下で、物置のようになっていた部屋は、趣味の小物のお教室にしたいということで、大好きなターコイズのアクセントクロスとボーダーでエレガントな空間に。
ご自身で見つけてこられたクリスタルのペンダントのために、後付けのダクトレールも導入しました。
Basement - small mediterranean look-out plywood floor, beige floor, wallpaper ceiling and wallpaper basement idea in Tokyo with blue walls and no fireplace
Basement - small mediterranean look-out plywood floor, beige floor, wallpaper ceiling and wallpaper basement idea in Tokyo with blue walls and no fireplace
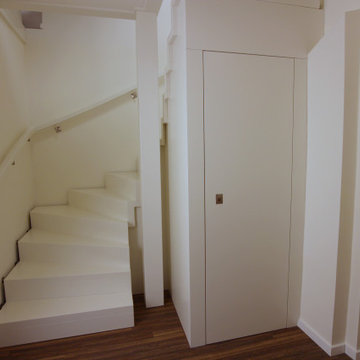
weisse Faltwerktreppe mit Stauraumunterbau
Trendy slate floor, gray floor, wallpaper ceiling and wallpaper basement game room photo in Dresden with white walls
Trendy slate floor, gray floor, wallpaper ceiling and wallpaper basement game room photo in Dresden with white walls

The homeowners wanted a comfortable family room and entertaining space to highlight their collection of Western art and collectibles from their travels. The large family room is centered around the brick fireplace with simple wood mantel, and has an open and adjacent bar and eating area. The sliding barn doors hide the large storage area, while their small office area also displays their many collectibles. A full bath, utility room, train room, and storage area are just outside of view.
Photography by the homeowner.

Mid-sized eclectic underground laminate floor, brown floor, wallpaper ceiling and wallpaper basement photo in Chicago with gray walls, a home theater and no fireplace

The homeowners wanted a comfortable family room and entertaining space to highlight their collection of Western art and collectibles from their travels. The large family room is centered around the brick fireplace with simple wood mantel, and has an open and adjacent bar and eating area. The sliding barn doors hide the large storage area, while their small office area also displays their many collectibles. A full bath, utility room, train room, and storage area are just outside of view.
Photography by the homeowner.
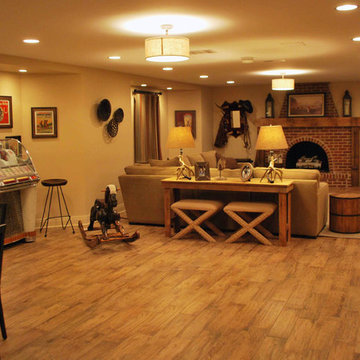
The homeowners wanted a comfortable family room and entertaining space to highlight their collection of Western art and collectibles from their travels. The large family room is centered around the brick fireplace with simple wood mantel, and has an open and adjacent bar and eating area. The sliding barn doors hide the large storage area, while their small office area also displays their many collectibles. A full bath, utility room, train room, and storage area are just outside of view.
Photography by the homeowner.
Wallpaper Ceiling Basement Ideas
1





