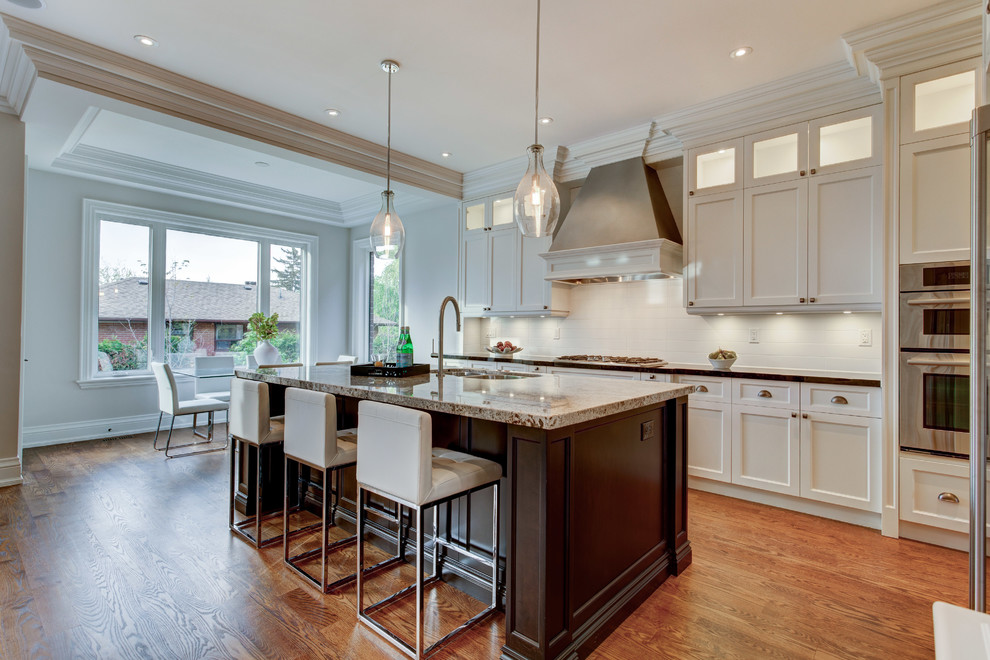
Willowdale Residence May 2015
Transitional Kitchen, Toronto
This bright kitchen is from a custom home found in the Willowdale neighbourhood of North York, in the Greater Toronto Area. It was designed and built by Avvio Fine Homes in 2015. It is an open concept, looking onto the family room and spacious kitchen dining area, and adjoins the servery. It also includes a large island with a breakfast bar and opens to the walkout rear deck.
Photo Credit: 360SkyStudio
Other Photos in Kitchens & Serveries - Custom Homes - Newtonbrook, North York







white and chrome