Concrete Floor and Wood Ceiling Entryway Ideas
Refine by:
Budget
Sort by:Popular Today
1 - 20 of 177 photos
Item 1 of 3
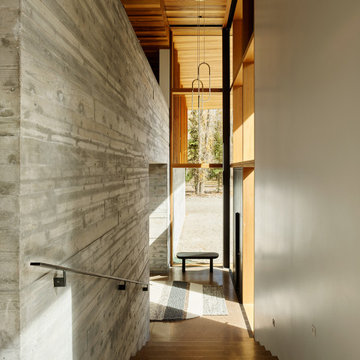
Riverbend features a double-height glazed entry that projects toward the driveway approach.
Residential architecture and interior design by CLB in Jackson, Wyoming – Bozeman, Montana.

Inspiration for a mid-sized modern concrete floor, gray floor and wood ceiling entryway remodel in Other with a black front door
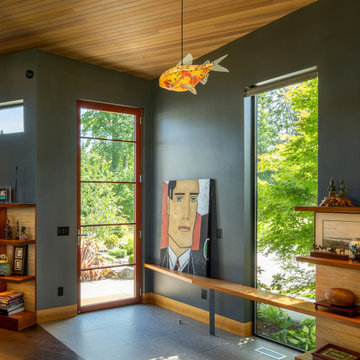
Entry with fish shaped custom light fixture.
Inspiration for a mid-sized modern concrete floor, gray floor and wood ceiling entryway remodel in Seattle with gray walls and a glass front door
Inspiration for a mid-sized modern concrete floor, gray floor and wood ceiling entryway remodel in Seattle with gray walls and a glass front door

"Outside Foyer" Entry, central courtyard.
Large minimalist concrete floor, gray floor, wood ceiling and wood wall entryway photo in Phoenix with multicolored walls and a light wood front door
Large minimalist concrete floor, gray floor, wood ceiling and wood wall entryway photo in Phoenix with multicolored walls and a light wood front door

Large minimalist concrete floor, gray floor, wood ceiling and wall paneling entryway photo in New Orleans with white walls and a glass front door

"Outside Foyer" Entry, central courtyard.
Large minimalist concrete floor, gray floor, wood ceiling and wood wall entryway photo in Phoenix with multicolored walls and a light wood front door
Large minimalist concrete floor, gray floor, wood ceiling and wood wall entryway photo in Phoenix with multicolored walls and a light wood front door

The exterior siding slides into the interior spaces at specific moments, contrasting with the interior designer's bold color choices to create a sense of the unexpected. Photography: Andrew Pogue Photography.
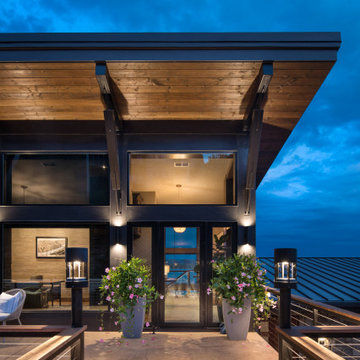
Due to the slope of the site a bridge was used to enter the house. Below the front patio is the garage. Views through the house were very important and the first thing you see going into the house is the view through to the lake.
Photos: © 2020 Matt Kocourek, All
Rights Reserved

The angle of the entry creates a flow of circulation that welcomes visitors while providing a nook for shoes and coats. Photography: Andrew Pogue Photography.
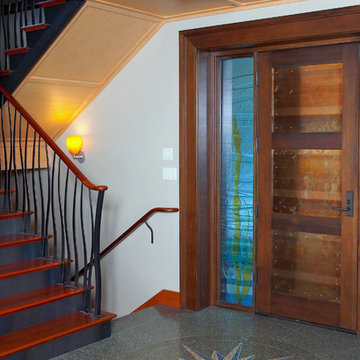
Foyer. Photography by Ian Gleadle.
Inspiration for a mid-sized contemporary concrete floor, gray floor and wood ceiling entryway remodel in Seattle with white walls and a metal front door
Inspiration for a mid-sized contemporary concrete floor, gray floor and wood ceiling entryway remodel in Seattle with white walls and a metal front door
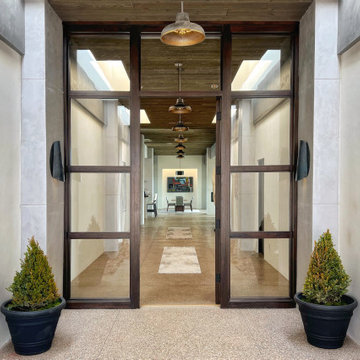
3900 s.f. modern Elegant Industrial home overlooking the City of Santa Fe.
Inspiration for a large modern concrete floor, brown floor and wood ceiling entryway remodel in Albuquerque with gray walls and a medium wood front door
Inspiration for a large modern concrete floor, brown floor and wood ceiling entryway remodel in Albuquerque with gray walls and a medium wood front door
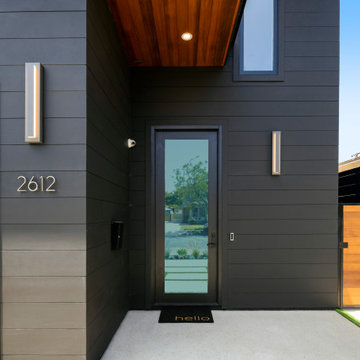
Mid-sized trendy concrete floor, gray floor, wood ceiling and wood wall entryway photo in Los Angeles with black walls and a glass front door
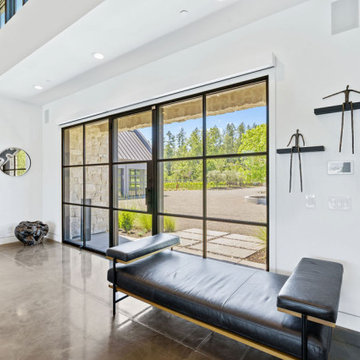
Example of a large country concrete floor, gray floor and wood ceiling entryway design in San Francisco with white walls and a metal front door
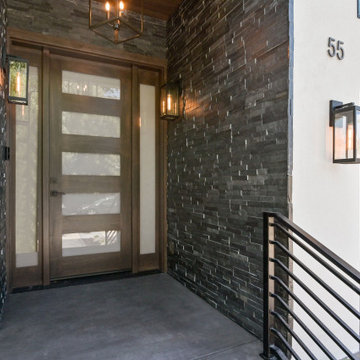
Inspiration for a contemporary concrete floor, gray floor and wood ceiling entryway remodel in San Francisco with gray walls and a medium wood front door
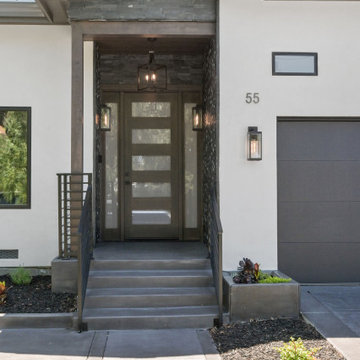
Trendy concrete floor, gray floor and wood ceiling entryway photo in San Francisco with gray walls and a medium wood front door

The client had a dream house for a long time and a limited budget for a ranch-style singly family house along with a future bonus room upper level. He was looking for a nice-designed backyard too with a great sunroom facing to a beautiful landscaped yard. One of the main goals was having a house with open floor layout and white brick in exterior with a lot of fenestration to get day light as much as possible. The sunroom was also one of the main focus points of design for him, as an extra heated area at the house.

Inspiration for a mid-sized eclectic concrete floor, gray floor, wood ceiling and wood wall entryway remodel in Los Angeles with gray walls and a light wood front door
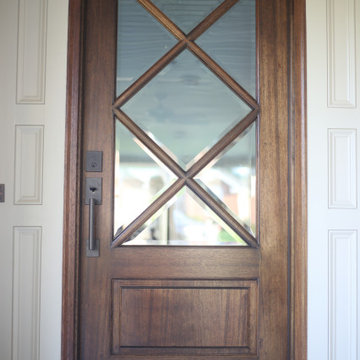
Front Door Project with beautiful Mahogony, lead glass door and lots of wood work with copper lanterns.
Entryway - mid-sized traditional concrete floor, white floor, wood ceiling and brick wall entryway idea in Other with white walls and a dark wood front door
Entryway - mid-sized traditional concrete floor, white floor, wood ceiling and brick wall entryway idea in Other with white walls and a dark wood front door
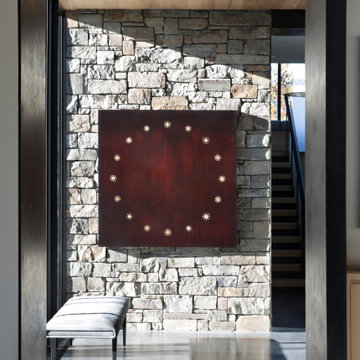
Example of a mountain style gray floor, wood ceiling, concrete floor and brick wall entry hall design in Other with multicolored walls
Concrete Floor and Wood Ceiling Entryway Ideas
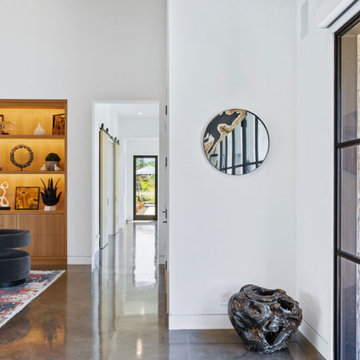
Inspiration for a large cottage concrete floor, gray floor and wood ceiling entryway remodel in San Francisco with white walls and a metal front door
1





