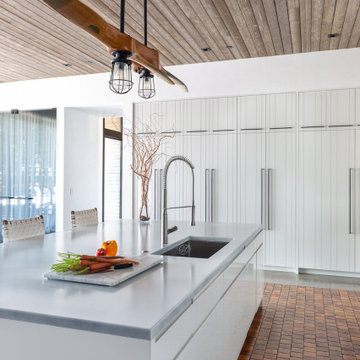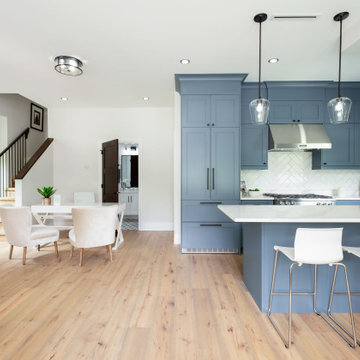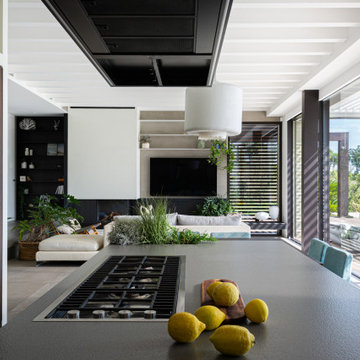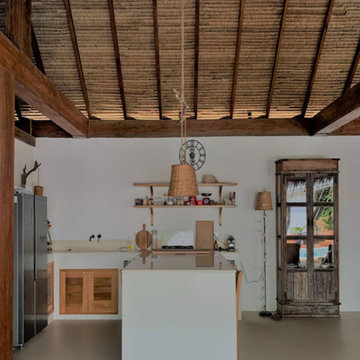Wood Ceiling Kitchen with Louvered Cabinets Ideas
Refine by:
Budget
Sort by:Popular Today
1 - 8 of 8 photos
Item 1 of 3

Atlantic Archives Inc. / Richard Leo Johnson
SGA Architecture
Enclosed kitchen - large coastal u-shaped medium tone wood floor and wood ceiling enclosed kitchen idea in Charleston with an undermount sink, louvered cabinets, white cabinets, granite countertops, stainless steel appliances, an island, multicolored backsplash and stone tile backsplash
Enclosed kitchen - large coastal u-shaped medium tone wood floor and wood ceiling enclosed kitchen idea in Charleston with an undermount sink, louvered cabinets, white cabinets, granite countertops, stainless steel appliances, an island, multicolored backsplash and stone tile backsplash

Modern farmhouse kitchen with a warm wood ceiling, built-in pantry storage, and terracotta tile flooring
Eat-in kitchen - mid-sized rustic u-shaped terra-cotta tile, orange floor and wood ceiling eat-in kitchen idea in Los Angeles with an undermount sink, louvered cabinets, white cabinets, solid surface countertops, stainless steel appliances, an island and white countertops
Eat-in kitchen - mid-sized rustic u-shaped terra-cotta tile, orange floor and wood ceiling eat-in kitchen idea in Los Angeles with an undermount sink, louvered cabinets, white cabinets, solid surface countertops, stainless steel appliances, an island and white countertops

Inspiration for a huge l-shaped light wood floor, beige floor and wood ceiling eat-in kitchen remodel in Vancouver with a drop-in sink, louvered cabinets, blue cabinets, quartz countertops, white backsplash, stone tile backsplash, stainless steel appliances, an island and white countertops

Inspiration for a large contemporary single-wall porcelain tile, beige floor and wood ceiling eat-in kitchen remodel in Bologna with louvered cabinets, medium tone wood cabinets, an island, an integrated sink, quartz countertops, beige backsplash, cement tile backsplash, stainless steel appliances and beige countertops

Cuisine et ilot central en béton cellulaire avec un
revêtement en béton ciré.
Portes de placard en teck.
Applique et suspensions : Filet de pêcheur détourné avec bois flotté.
Sol : Béton ciré.

Example of a huge transitional l-shaped light wood floor, beige floor and wood ceiling eat-in kitchen design in Vancouver with an integrated sink, louvered cabinets, blue cabinets, quartz countertops, white backsplash, stone tile backsplash, stainless steel appliances, an island and white countertops
Wood Ceiling Kitchen with Louvered Cabinets Ideas
1





