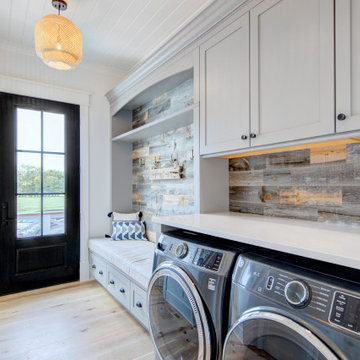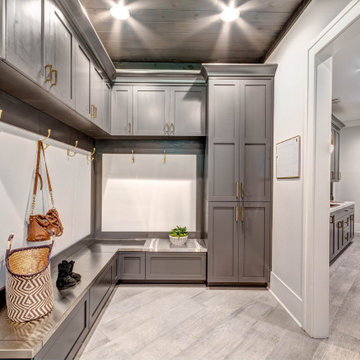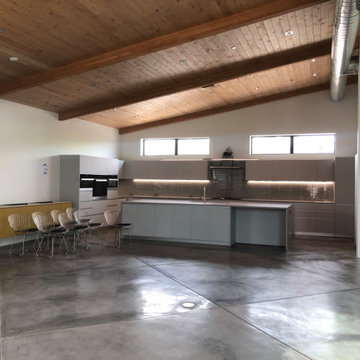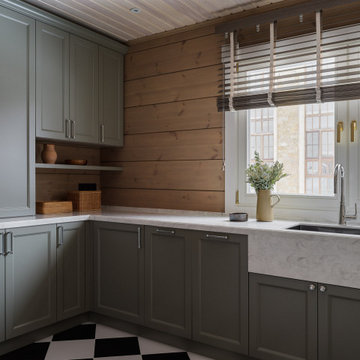Wood Ceiling Laundry Room with Gray Cabinets Ideas
Refine by:
Budget
Sort by:Popular Today
1 - 9 of 9 photos
Item 1 of 3

Example of a small single-wall ceramic tile, white floor and wood ceiling laundry closet design in Dallas with gray cabinets, wood countertops, beige walls, a side-by-side washer/dryer and brown countertops

Mid-sized transitional single-wall ceramic tile, gray floor, wood ceiling and shiplap wall dedicated laundry room photo in New York with a drop-in sink, shaker cabinets, gray cabinets, concrete countertops, white backsplash, shiplap backsplash, white walls, a side-by-side washer/dryer and gray countertops

Example of a large cottage single-wall wood ceiling dedicated laundry room design in Other with shaker cabinets, gray cabinets, quartzite countertops, wood backsplash, a side-by-side washer/dryer and white countertops

Example of a huge arts and crafts galley porcelain tile, gray floor and wood ceiling utility room design in Atlanta with a drop-in sink, shaker cabinets, gray cabinets, laminate countertops, gray walls, a side-by-side washer/dryer and white countertops

Example of a mid-sized trendy galley concrete floor, beige floor and wood ceiling dedicated laundry room design in Phoenix with flat-panel cabinets, gray cabinets, quartzite countertops, gray backsplash, subway tile backsplash, white walls, a stacked washer/dryer and gray countertops

This hardworking mudroom-laundry space creates a clear transition from the garage and side entrances into the home. The large gray cabinet has plenty of room for coats. To the left, there are cubbies for sports equipment and toys. Straight ahead, there's a foyer with darker marble tile and a bench. It opens to a small covered porch and the rear yard. Unseen in the photo, there's also a powder room to the left.
Photography (c) Jeffrey Totaro, 2021

Dedicated laundry room - mid-sized rustic u-shaped wood ceiling and wood wall dedicated laundry room idea in Moscow with gray cabinets, solid surface countertops, a stacked washer/dryer and gray countertops
Wood Ceiling Laundry Room with Gray Cabinets Ideas
1





