Wood Wall Powder Room with Black Cabinets Ideas
Refine by:
Budget
Sort by:Popular Today
1 - 12 of 12 photos
Item 1 of 3
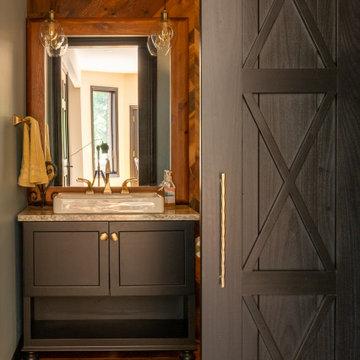
Example of a small mountain style medium tone wood floor, brown floor and wood wall powder room design in Detroit with recessed-panel cabinets, black cabinets, a two-piece toilet, brown walls, a vessel sink, quartz countertops, gray countertops and a freestanding vanity

A fun patterned floor tile and a reclaimed wood accent wall add loads of personality to these two spaces. Industrial style mirrors, light fixtures and faucets evoke a sense of efficiency and style.
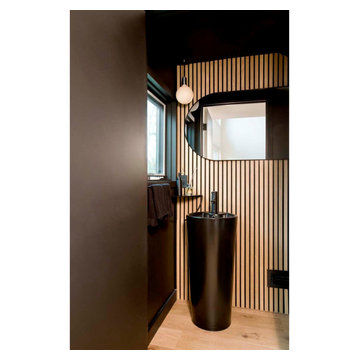
View of Powder Room from West
Inspiration for a contemporary light wood floor and wood wall powder room remodel in Boston with black cabinets, black walls and a freestanding vanity
Inspiration for a contemporary light wood floor and wood wall powder room remodel in Boston with black cabinets, black walls and a freestanding vanity
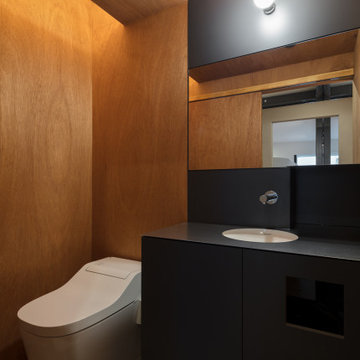
Inspiration for a mid-sized modern linoleum floor, gray floor, wood ceiling and wood wall powder room remodel in Fukuoka with beaded inset cabinets, black cabinets, an undermount sink, stainless steel countertops, black countertops and a built-in vanity
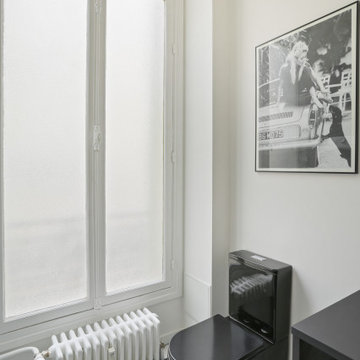
Cette petite pièce regroupe les WC et la buanderie, nous avons opté pour un coté à la fois graphique et intemporel
Inspiration for a mid-sized contemporary white tile wood wall powder room remodel in Paris with beaded inset cabinets, black cabinets, white walls, an undermount sink, tile countertops, black countertops and a built-in vanity
Inspiration for a mid-sized contemporary white tile wood wall powder room remodel in Paris with beaded inset cabinets, black cabinets, white walls, an undermount sink, tile countertops, black countertops and a built-in vanity
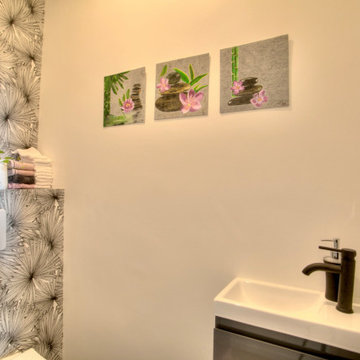
Inspiration for a small contemporary brown tile wood wall powder room remodel in Paris with black cabinets, a wall-mount toilet, beige walls, an integrated sink and a floating vanity

SB apt is the result of a renovation of a 95 sqm apartment. Originally the house had narrow spaces, long narrow corridors and a very articulated living area. The request from the customers was to have a simple, large and bright house, easy to clean and organized.
Through our intervention it was possible to achieve a result of lightness and organization.
It was essential to define a living area free from partitions, a more reserved sleeping area and adequate services. The obtaining of new accessory spaces of the house made the client happy, together with the transformation of the bathroom-laundry into an independent guest bathroom, preceded by a hidden, capacious and functional laundry.
The palette of colors and materials chosen is very simple and constant in all rooms of the house.
Furniture, lighting and decorations were selected following a careful acquaintance with the clients, interpreting their personal tastes and enhancing the key points of the house.
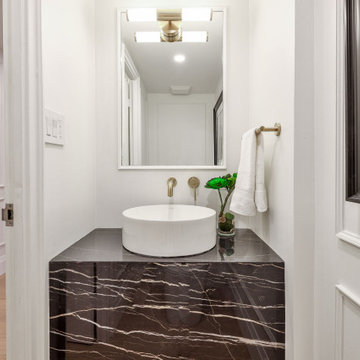
Powder room - small contemporary light wood floor, beige floor and wood wall powder room idea in Toronto with black cabinets, a one-piece toilet, white walls, a vessel sink, marble countertops, black countertops and a built-in vanity
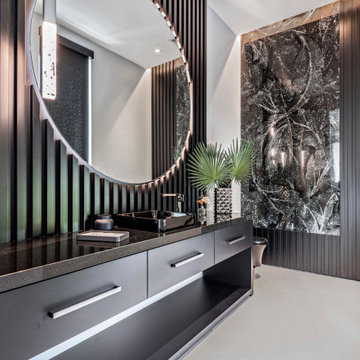
Mid-sized trendy black and white tile and mosaic tile porcelain tile and wood wall powder room photo with flat-panel cabinets, black cabinets, a one-piece toilet, quartz countertops, black countertops and a freestanding vanity
Wood Wall Powder Room with Black Cabinets Ideas
1





