Yellow Bath Ideas
Sort by:Popular Today
1 - 7 of 7 photos
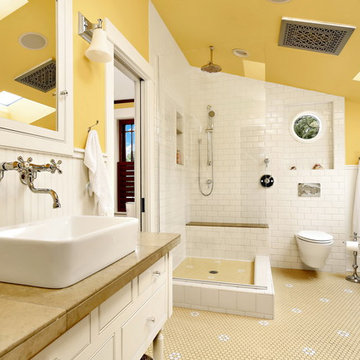
After many years of careful consideration and planning, these clients came to us with the goal of restoring this home’s original Victorian charm while also increasing its livability and efficiency. From preserving the original built-in cabinetry and fir flooring, to adding a new dormer for the contemporary master bathroom, careful measures were taken to strike this balance between historic preservation and modern upgrading. Behind the home’s new exterior claddings, meticulously designed to preserve its Victorian aesthetic, the shell was air sealed and fitted with a vented rainscreen to increase energy efficiency and durability. With careful attention paid to the relationship between natural light and finished surfaces, the once dark kitchen was re-imagined into a cheerful space that welcomes morning conversation shared over pots of coffee.
Every inch of this historical home was thoughtfully considered, prompting countless shared discussions between the home owners and ourselves. The stunning result is a testament to their clear vision and the collaborative nature of this project.
Photography by Radley Muller Photography
Design by Deborah Todd Building Design Services

After many years of careful consideration and planning, these clients came to us with the goal of restoring this home’s original Victorian charm while also increasing its livability and efficiency. From preserving the original built-in cabinetry and fir flooring, to adding a new dormer for the contemporary master bathroom, careful measures were taken to strike this balance between historic preservation and modern upgrading. Behind the home’s new exterior claddings, meticulously designed to preserve its Victorian aesthetic, the shell was air sealed and fitted with a vented rainscreen to increase energy efficiency and durability. With careful attention paid to the relationship between natural light and finished surfaces, the once dark kitchen was re-imagined into a cheerful space that welcomes morning conversation shared over pots of coffee.
Every inch of this historical home was thoughtfully considered, prompting countless shared discussions between the home owners and ourselves. The stunning result is a testament to their clear vision and the collaborative nature of this project.
Photography by Radley Muller Photography
Design by Deborah Todd Building Design Services
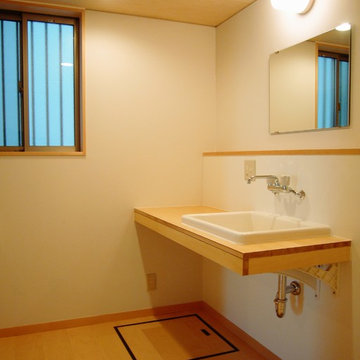
ユーティリティーには、シンプルで広々とした、多目的に使える洗面台を設けた。
Example of a small danish plywood floor and beige floor powder room design in Other with light wood cabinets, white walls, a drop-in sink, wood countertops and beige countertops
Example of a small danish plywood floor and beige floor powder room design in Other with light wood cabinets, white walls, a drop-in sink, wood countertops and beige countertops
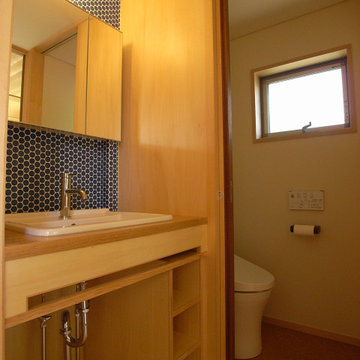
Asian blue tile and glass tile plywood floor, brown floor, wallpaper ceiling and wallpaper powder room photo in Tokyo Suburbs with open cabinets, a built-in vanity, medium tone wood cabinets, a one-piece toilet, beige walls, a drop-in sink, wood countertops and brown countertops
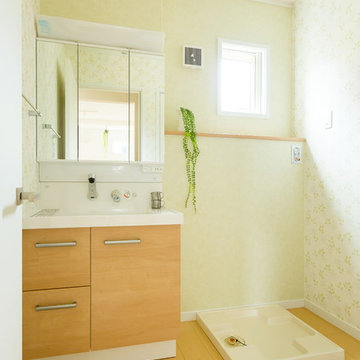
Example of a plywood floor and beige floor powder room design in Other with beaded inset cabinets, brown cabinets and solid surface countertops
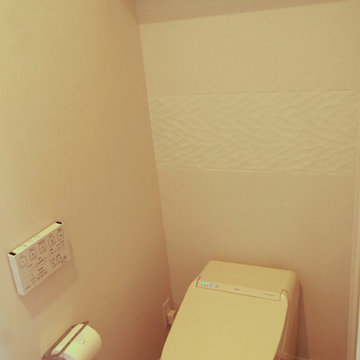
H辻町の家
Trendy plywood floor and brown floor powder room photo in Other with flat-panel cabinets, white cabinets, a one-piece toilet and white walls
Trendy plywood floor and brown floor powder room photo in Other with flat-panel cabinets, white cabinets, a one-piece toilet and white walls
Yellow Bath Ideas
1





