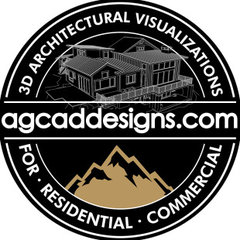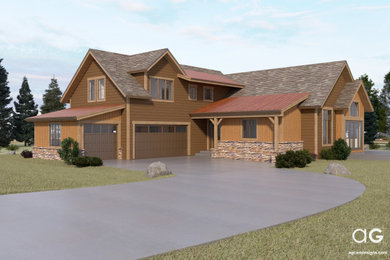
AG CAD Designs
Building Designers and Drafters
About Us
Specializing in 3D Architectural, Exterior, Interior renderings illustration and Millwork/ casework, cabinet Engineering CAD Shop Drawings. We provide: Commercial, Residential Architecture Animations, 3D Environmental Design, Event Design, Custom Exhibit Tradeshow and Display Modeling, Retail Design, Restaurant 3D Design, Hospitality design, CAD Drafting, Real Estate 2D Floor Plans, 3D fly-through, SketchUp Modeling, Kitchen, Bath Design, Graphic Design, Interior Space Planning, Real Estate Photography, Architecture visualization studio. AG CAD Designs offers high quality realistic 3D Modeling and 3D Architectural renderings Builders. Digital Watercolor, Photo Simulation, 3D Furniture Designs. 3D Landscape design, BIM 3D Modeling.
Services Provided
3D Rendering, Accessory Dwelling Units (ADUs), Barn Design & Construction, Building Design, Custom Home, Design Consultation, Drafting, Guesthouse Design & Construction, Home Extensions, Home Gym Design & Construction, Home Remodeling, New Home Construction, Basement Design, Bathroom Design, Bedroom Design, Closet Design, Custom Beds, Custom Bookcases, Custom Built-ins, Custom Cabinets, Custom Home Bars, Custom Kitchen Cabinets, Custom Millwork, Deck Design, Dining Room Design, Dock Design & Construction, Entry Design, Garden Design, Home Office Design, Interior Design
Areas Served
Bellmead, Beverly, Beverly Hills, Robinson, Waco, Woodway, Austin, Dallas, Houston, San Antonio
Category
Back to Navigation
Business Details
Business Name
AG CAD Designs
Phone Number
(310) 431-7860
Website
Address
4608 Erath Ave
Waco, TX 76710
Typical Job Cost
$1,000 - 3,000
Followers
Back to Navigation
Reviews
You could be the first review for AG CAD DesignsSelect your rating
Back to Navigation
2 Ideabooks
Contact AG CAD Designs







