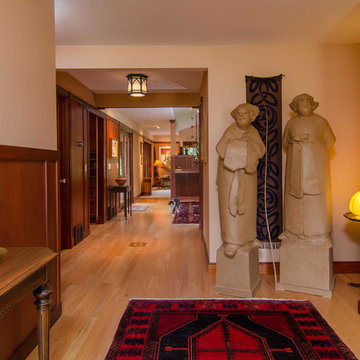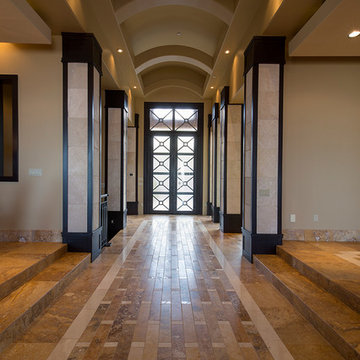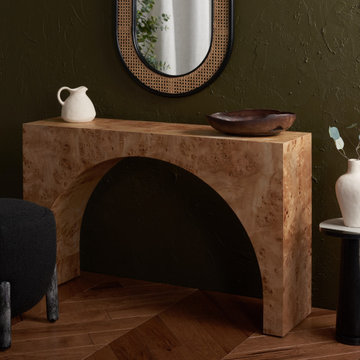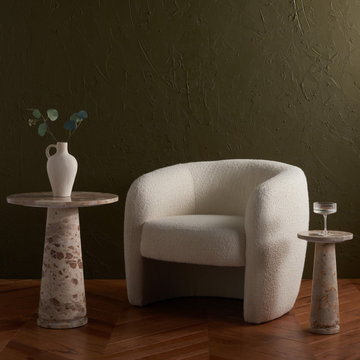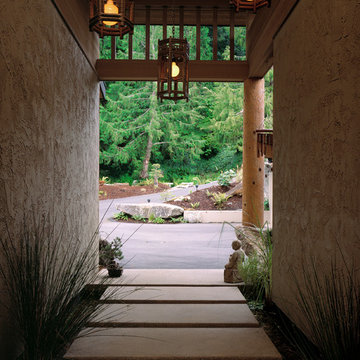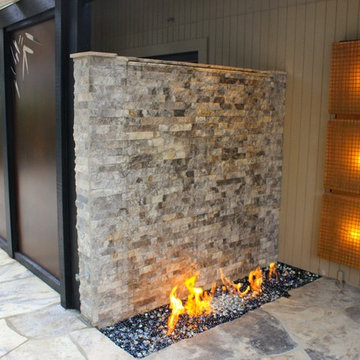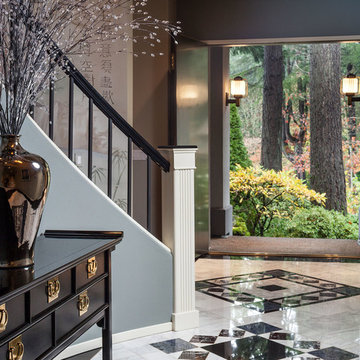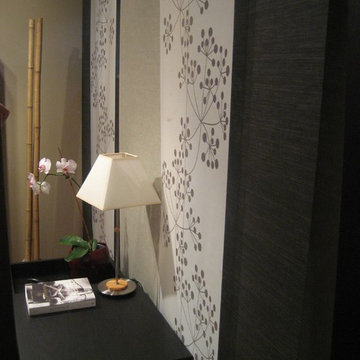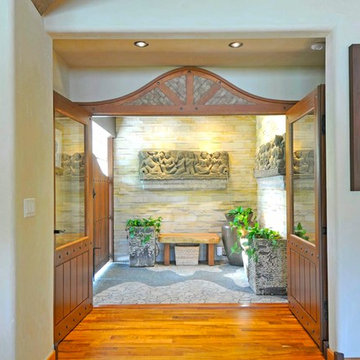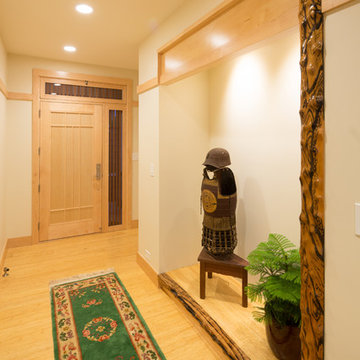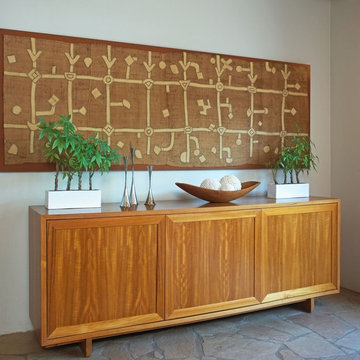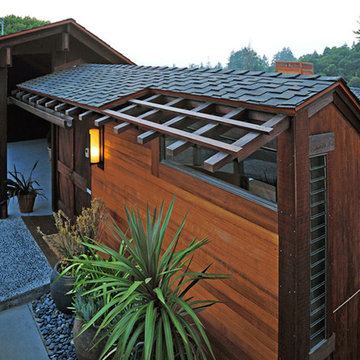Asian Entryway Ideas
Refine by:
Budget
Sort by:Popular Today
81 - 100 of 6,733 photos

This classic 1970's rambler was purchased by our clients as their 'forever' retirement home and as a gathering place for their large, extended family. Situated on a large, verdant lot, the house was burdened with extremely dated finishes and poorly conceived spaces. These flaws were more than offset by the overwhelming advantages of a single level plan and spectacular sunset views. Weighing their options, our clients executed their purchase fully intending to hire us to immediately remodel this structure for them.
Our first task was to open up this plan and give the house a fresh, contemporary look that emphasizes views toward Lake Washington and the Olympic Mountains in the distance. Our initial response was to recreate our favorite Great Room plan. This started with the elimination of a large, masonry fireplace awkwardly located in the middle of the plan and to then tear out all the walls. We then flipped the Kitchen and Dining Room and inserted a walk-in pantry between the Garage and new Kitchen location.
While our clients' initial intention was to execute a simple Kitchen remodel, the project scope grew during the design phase. We convinced them that the original ill-conceived entry needed a make-over as well as both bathrooms on the main level. Now, instead of an entry sequence that looks like an afterthought, there is a formal court on axis with an entry art wall that arrests views before moving into the heart of the plan. The master suite was updated by sliding the wall between the bedroom and Great Room into the family area and then placing closets along this wall - in essence, using these closets as an acoustical buffer between the Master Suite and the Great Room. Moving these closets then freed up space for a 5-piece master bath, a more efficient hall bath and a stacking washer/dryer in a closet at the top of the stairs.
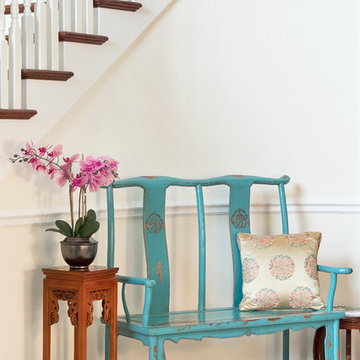
This blue Ming chair makes a striking contrast in this airy and light foyer. The distressed finish gives it a rustic look and adds a touch of character.
Find the right local pro for your project
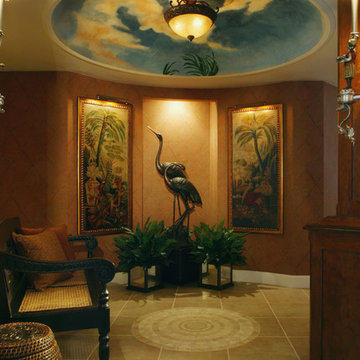
Asian inspired entry with framed art work, cast bronze crane statutes, inlaid tile floor, indoor potted plants, tompe l'oeil dome ceiling, blackamoor wall sconces
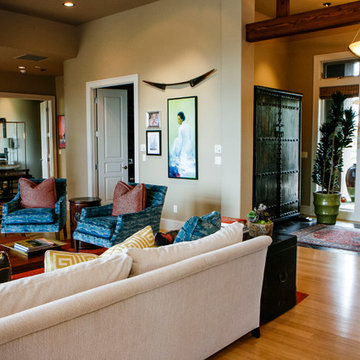
Inspiration for a mid-sized asian medium tone wood floor entryway remodel in Other with beige walls
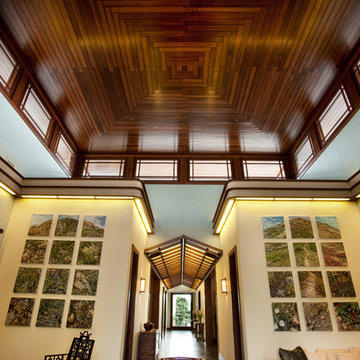
Inspiration for a large asian dark wood floor and brown floor entryway remodel in San Diego with beige walls and a medium wood front door
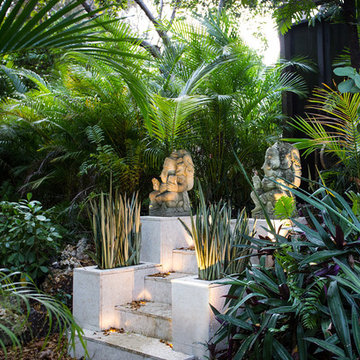
Liquid Design & Architecture Inc.
Example of a zen entryway design in Miami
Example of a zen entryway design in Miami
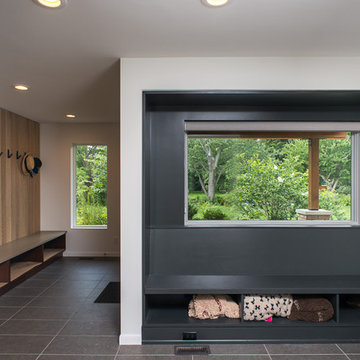
Jeeheon Cho
Large ceramic tile entryway photo in Detroit with white walls and a light wood front door
Large ceramic tile entryway photo in Detroit with white walls and a light wood front door
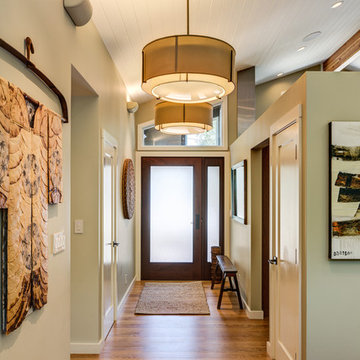
Custom glass doors flood the entryway with natural light.
Entryway - mid-sized asian light wood floor entryway idea in San Francisco with green walls and a dark wood front door
Entryway - mid-sized asian light wood floor entryway idea in San Francisco with green walls and a dark wood front door
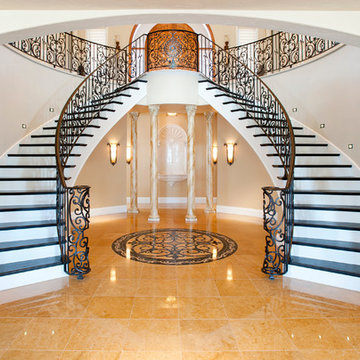
Grand entry of an estate in Kissing Camels of Colorado Springs. A Quality Paint Job painted all walls, trim, stair kicks. Photo by Joel Strayer PhotographyJoel Strayer Photography
Asian Entryway Ideas
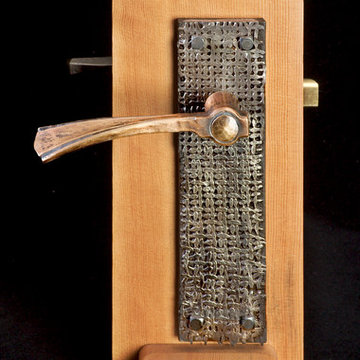
custom asian inspired bronze and steel passage door hardware
Asian single front door photo in Seattle with a light wood front door
Asian single front door photo in Seattle with a light wood front door
5






