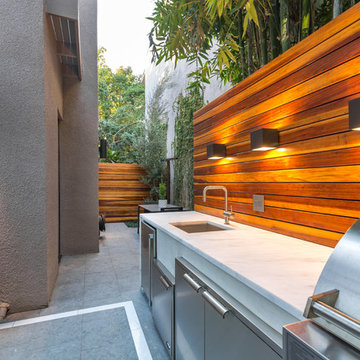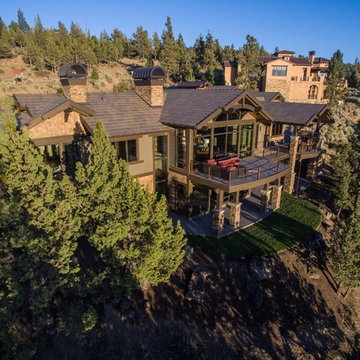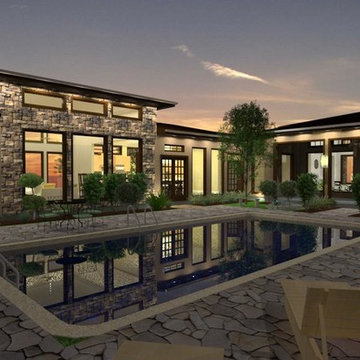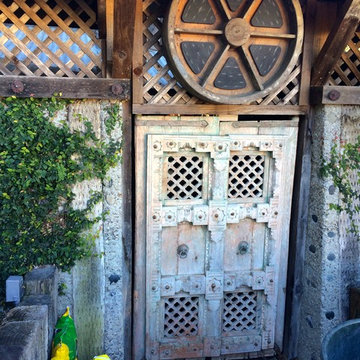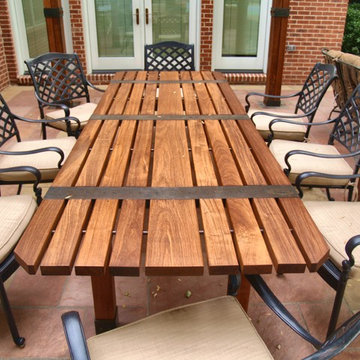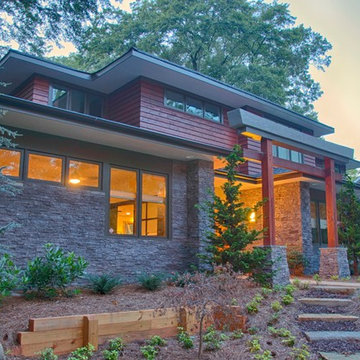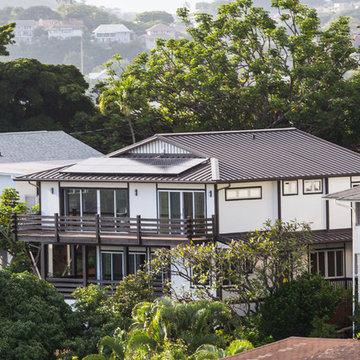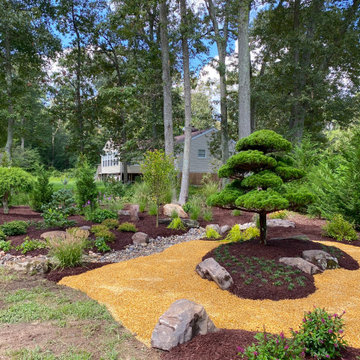Asian Exterior Home Ideas
Refine by:
Budget
Sort by:Popular Today
181 - 200 of 12,555 photos
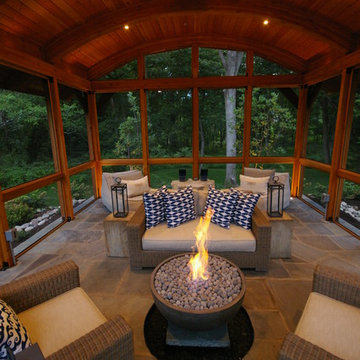
Complete with a ceiling fan and LED lights, the exposed tongue and groove ceiling with arched Glu-lam beams are a distinct feature of this screened in structure.
Find the right local pro for your project
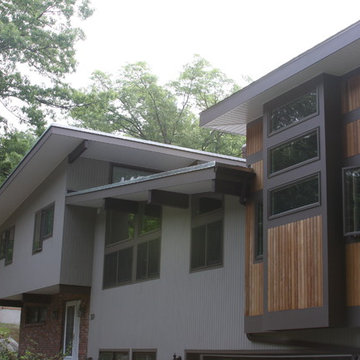
1970's Deck House meets Usonian Style:
Custom dining room addition to an existing 70's Deckhouse. The playful design was influenced by the Asian inspired unisonian style of Frank Lloyd Wright. The result was a creative "jewel box" that is reminiscent of a tree house structure within this deeply wooded lot.
-JFF Design
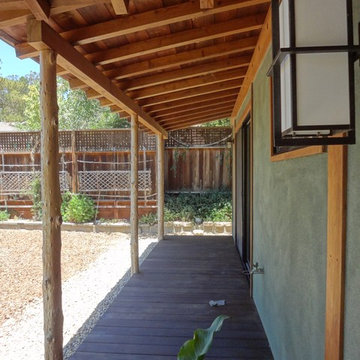
A covered deck outside the master bedroom, supported by un-milled redwood posts.
Mid-sized zen green one-story stucco gable roof idea in San Francisco
Mid-sized zen green one-story stucco gable roof idea in San Francisco
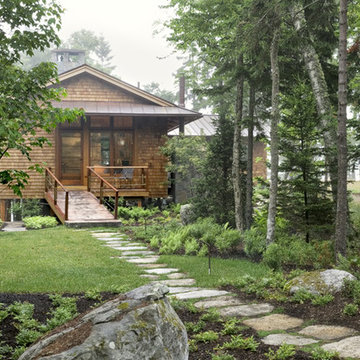
Photos by Rob Karosis
Mid-sized zen brown one-story wood exterior home photo in Portland Maine
Mid-sized zen brown one-story wood exterior home photo in Portland Maine
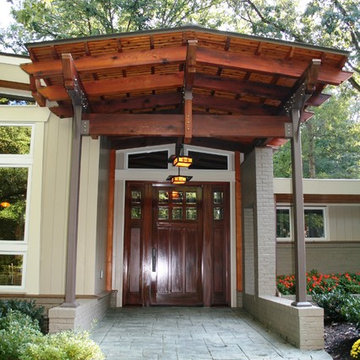
Now you can see the raised living room roof line brought forward. New tapered trim, and transom and lower windows open up a large view to the nice front yard. The timber portico carries the inside out. New cedar garage doors and new cedar timbers have a decorative cut to tie to the portico.
We also builit a large addition on the left side.
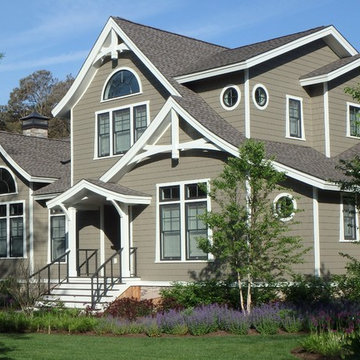
Asian inspired beach house with 4/5 bedrooms, 3-1/2 baths, art gallery entrance, eat-in kitchen, separate barbecue deck, large screened porch, massive great room, large mud room/laundry room, outdoor shower (big enough to wash off the dogs from a day at the beach), second floor bonus room for the kids, large elevated deck, and just steps to the beach!
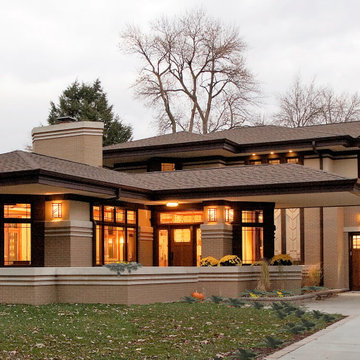
Frank Lloyd Wright Inspired Modern Prairie Home
Example of a mid-sized zen brown brick house exterior design in Chicago with a hip roof and a shingle roof
Example of a mid-sized zen brown brick house exterior design in Chicago with a hip roof and a shingle roof
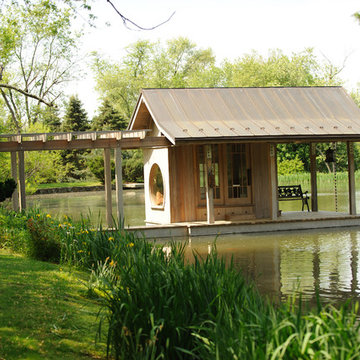
Example of a small zen beige one-story wood house exterior design in Baltimore with a shed roof and a metal roof
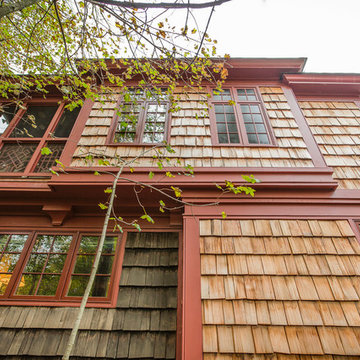
Exterior view of new Asian addition. Left side is the three season porch. The right paired windows at top are blind because there is an elevator behind them. Created to balance the elevation.
Bill Meyer Photography
Asian Exterior Home Ideas
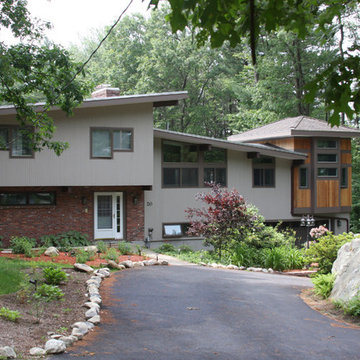
A Frank Lloyd Wright Unisonian inspired design, located in Burlington, MA and completed in 2008.
-JFF Design Architects

Liquid Design & Architecture Inc.
Inspiration for an exterior home remodel in Miami
Inspiration for an exterior home remodel in Miami
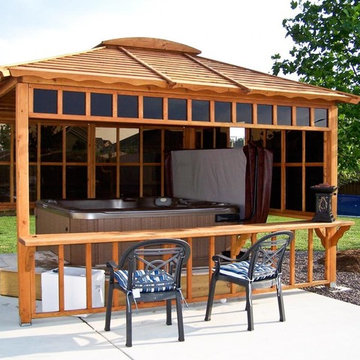
Hot Tub Pavilion (Options: 10' x 10', Redwood, Windows on 2 Sides, No Curtain Rods,4-Post Anchor Kit for Stone, Transparent Premium Sealant). Window Bar is a Custom Request.
10






