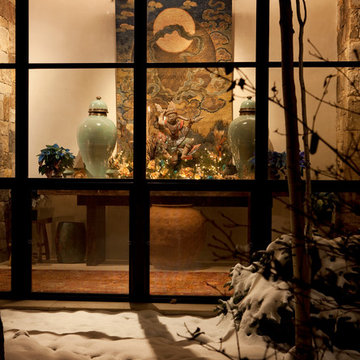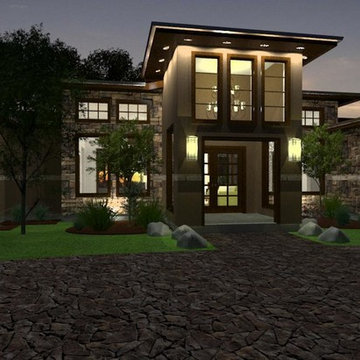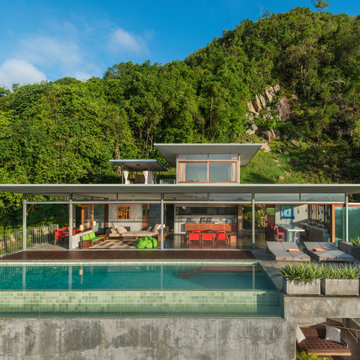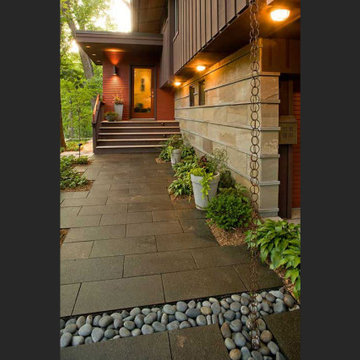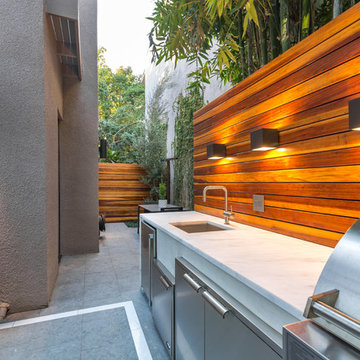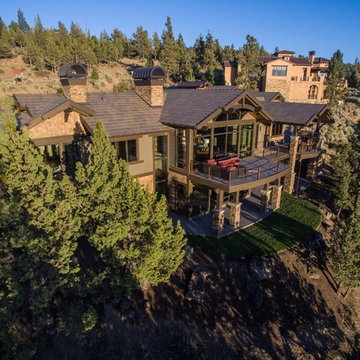Asian Exterior Home Ideas
Refine by:
Budget
Sort by:Popular Today
161 - 180 of 12,553 photos
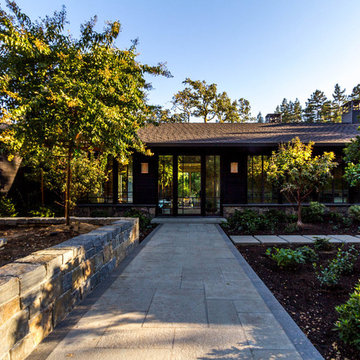
MONOGATARI shou sugi ban cypress exterior siding in Kentfield, CA
Inspiration for a zen black one-story wood house exterior remodel in San Francisco
Inspiration for a zen black one-story wood house exterior remodel in San Francisco
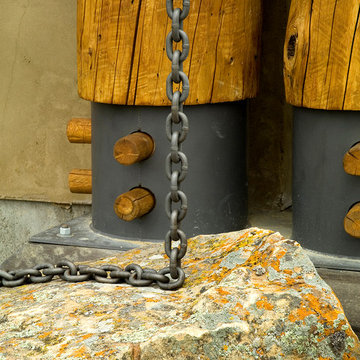
Detail photograph by Phil Bell. The photo depicts the decorative exterior log columns with wood plugs. The chain is a rain chain that is connected to the home's gutter system and the natural sandstone boulder acts as a splash block.
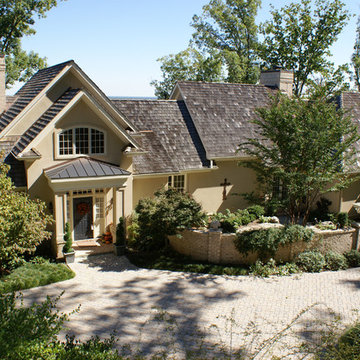
Located on a steep slope, this arrival courtyard was created to welcome guests.
Lesson three discusses the methods used to unify a design so that rooms flow and make sense.
Find the right local pro for your project
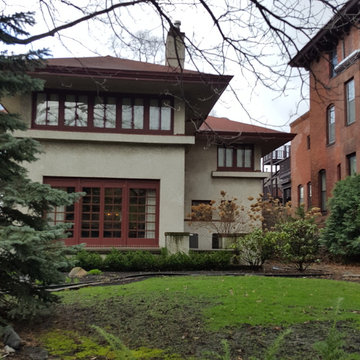
Large beige two-story stucco house exterior idea in Other with a hip roof and a metal roof
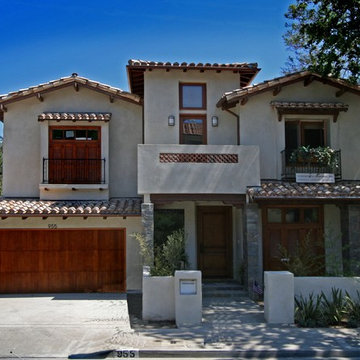
A Major Contemporary 2-story addition and remodel in Santa Monica, CA. Home is now 3,800 sq. ft. Originally 2,000 sq. ft. (Interior, Contemporary Design) (Exterior, Asian Fusion Style)
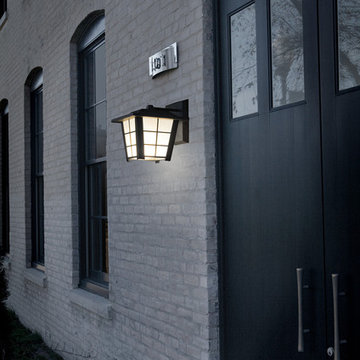
Courtesy of 1STOPLIGHTING on behalf of Forecast Lighting
Asian exterior home idea in Sacramento
Asian exterior home idea in Sacramento
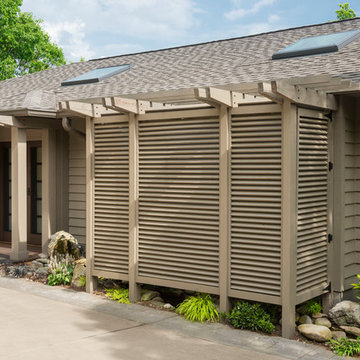
The prior owners of this home had very modest windows installed in the master bathroom since the room was located on the entry side of the house. When the new owners moved in, they wanted to let more natural light into the bathroom. Privacy was still a concern so, with a more modern and Asian design aesthetic, we suggested an expanded wall of glass behind a stained wooden screen to filter light and views.
The result is a dramatic space with generous daylight from both the new glass wall, as well as a skylight. The new “wet zone” of the tub and shower is separated from the dressing and vanity area by a frameless glass wall and door. An added bonus is the indoor/outdoor connection through the new screened outdoor enclosure directly adjacent to the bath’s glass wall. This area is a great plant habitat, allows for a small outdoor sculpture and, with creative landscaping, has a small creek element running at grade providing the sound of water throughout the master bath.
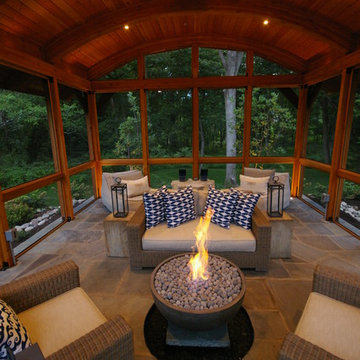
Complete with a ceiling fan and LED lights, the exposed tongue and groove ceiling with arched Glu-lam beams are a distinct feature of this screened in structure.
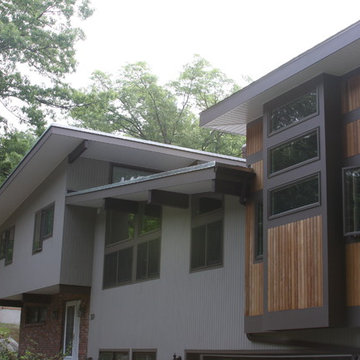
1970's Deck House meets Usonian Style:
Custom dining room addition to an existing 70's Deckhouse. The playful design was influenced by the Asian inspired unisonian style of Frank Lloyd Wright. The result was a creative "jewel box" that is reminiscent of a tree house structure within this deeply wooded lot.
-JFF Design
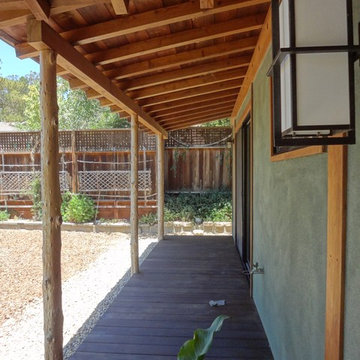
A covered deck outside the master bedroom, supported by un-milled redwood posts.
Mid-sized zen green one-story stucco gable roof idea in San Francisco
Mid-sized zen green one-story stucco gable roof idea in San Francisco
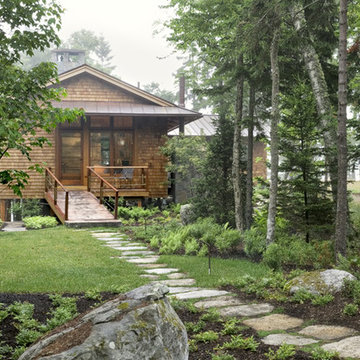
Photos by Rob Karosis
Mid-sized zen brown one-story wood exterior home photo in Portland Maine
Mid-sized zen brown one-story wood exterior home photo in Portland Maine
Asian Exterior Home Ideas
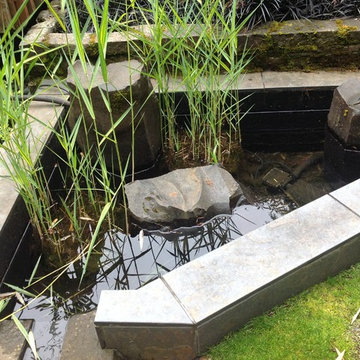
A small pond with water plants complete the large stone water feature.
Photo: Vanessa Gardner Nagel, APLD
Mid-sized asian green two-story mixed siding exterior home idea in Portland
Mid-sized asian green two-story mixed siding exterior home idea in Portland
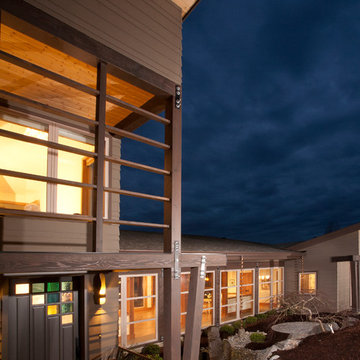
Northlight Photography
Mid-sized asian brown two-story concrete fiberboard exterior home photo in Seattle with a shed roof
Mid-sized asian brown two-story concrete fiberboard exterior home photo in Seattle with a shed roof
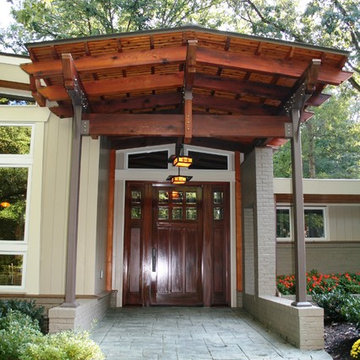
Now you can see the raised living room roof line brought forward. New tapered trim, and transom and lower windows open up a large view to the nice front yard. The timber portico carries the inside out. New cedar garage doors and new cedar timbers have a decorative cut to tie to the portico.
We also builit a large addition on the left side.
9






