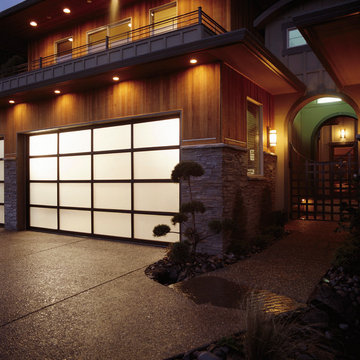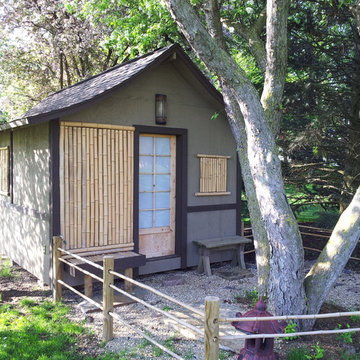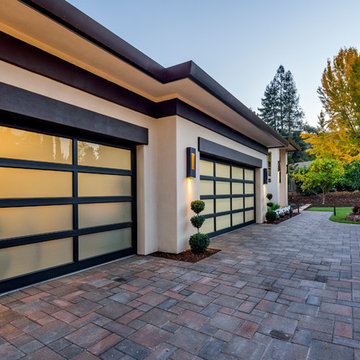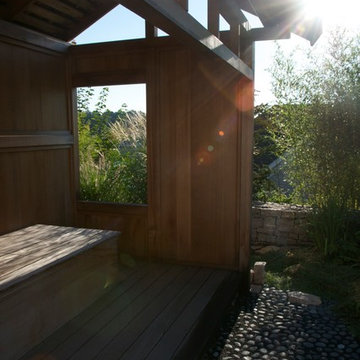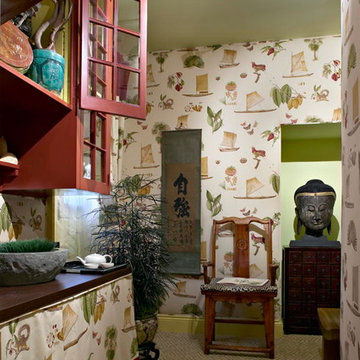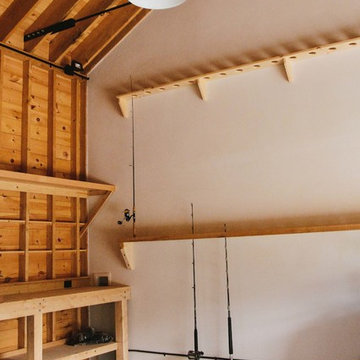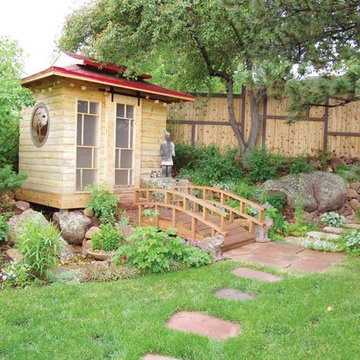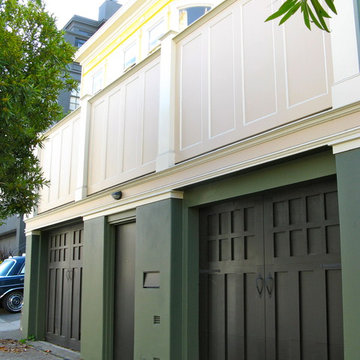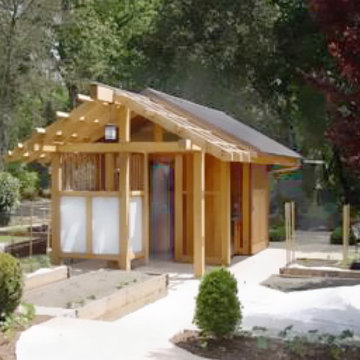Refine by:
Budget
Sort by:Popular Today
21 - 40 of 661 photos
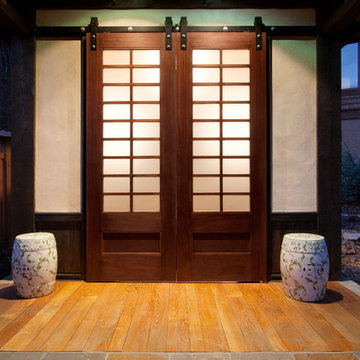
Note the barn door track set for the shoji type doors.
Photos by Jay Weiland
Inspiration for a small asian shed remodel in Other
Inspiration for a small asian shed remodel in Other
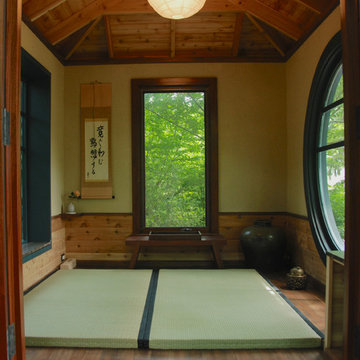
The elements in the Tea House are arranged in accordance with the Bagua.
The walls are finished in Japanese stucco, with cedar wainscoting, and straight grain Douglas Fir trim. The cathedral ceiling is framed in Cedar, with cedar tongue and groove planking.
The floor is straight grain Douglas Fir.
A custom table was designed to fit below the far window, made from the same slab of Utile that was used for the ridge beam.
Glen Grayson, Architect
Find the right local pro for your project
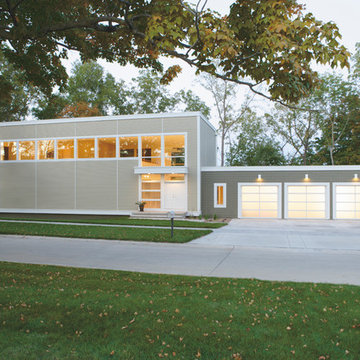
Inspiration from Avante Garage Door Collection
Example of a huge asian attached three-car garage design in Philadelphia
Example of a huge asian attached three-car garage design in Philadelphia
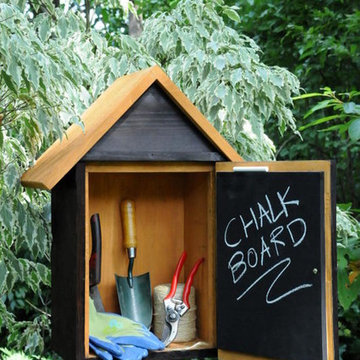
This Garden Tool Stash is a great place to hold those important "go to tools" that you call on the most when you are in the garden. This exterior of this model is done in Shou-Sugi-Ban. An old Japanese technique to preserving wood by burning the surface. After burning, the charred surface is brushed and rinsed. The final step in the process is then to apply a coat of a wood protecting oil. This process produces a textured surface with a silk-like sheen and smoothness. www.teracottage.com
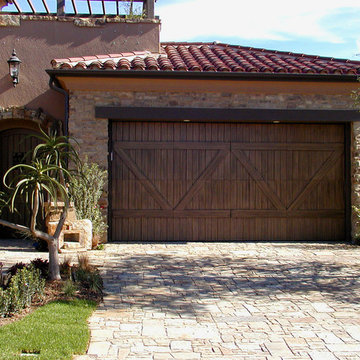
This truly unique and natural concept was designed without a single straight line to break the usual 'conventional' residence design ideas. Highlighted upon entry is a raised rock water feature spilling from the base of a large specimen oak tree and collecting into a meandering 'stream' before joining a small water basin with bubbling fountains. With incredibly detailed stonework, unique specimen trees and plantings and a distinctive fireplace, this illustrious residence shows the potential of unique theme and exquisite installation
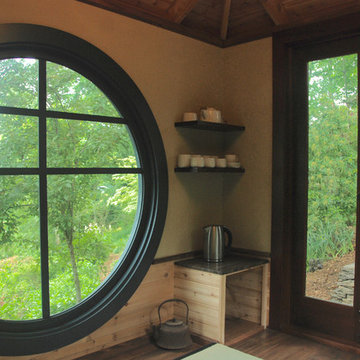
The custom round window with a dragonfly motif was designed as a portal overlooking the woodland gardens, and koi pond in the distance.
A small built-in cabinet houses the essentials for making tea, and two floating mahogany shelves hold a small tea pot and cups.
Glen Grayson, Architect
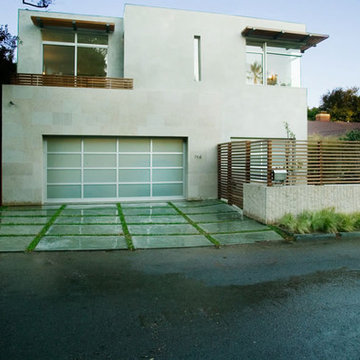
The client, a restaurateur and former professional baseball player for the Japanese leagues whose love for Japanese culture and cuisine manifested itself into his San Francisco Japanese restaurant and his Asian-influenced home.
The client desired a house that would maximize the amount of livable space while maintaining a usable backyard and pool, all with hints of an Eastern aesthetic. The client did not want the home to loom as a monolith above the surrounding neighborhood.
To establish an unobtrusive streetscape presence, Shubin + Donaldson took advantage of the downward sloping nature of the land. From the street, the residence appears to be a two-story structure, but the rear view reveals a spacious three-story, terraced home with full-length glass windows and doors that look onto the pool.
To impart a Japanese elegance, fine craftsmanship, reminiscent of seamless, fitted Japanese woodworking and various combinations of Asian-origin hardwoods are used throughout this ground-up construction. Rows of stained-teak planks with steel create railings, shades, gates, and fences on the exterior and interior of the house. Planks are meticulously joined at corners, appearing nearly seamless. Asian hardwoods also compose the stairs, ceilings, and floors of various interior locales. At the staircase, a shoji screen back window curves into a skylight, blurring the lines between wall and ceiling.
Location
Brentwood, California
Principal Architects
Robin Donaldson AIA
Russell Shubin AIA
Project Architect
Mark Hershman
Project Team
Vance Ruppert
Michael Hanson
Photographer
Zack Benson, Josh Perrin
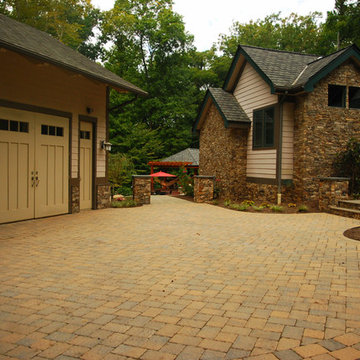
Our client wanted a relaxing, Bali like feel to their backyard, a place where they can entertain their friends. Entrance walkway off driveway, with zen garden and water falls. Pavilion with outdoor kitchen, large fireplace with ample seating, multilevel deck with grill center, pergola, and fieldstone retaining walls.
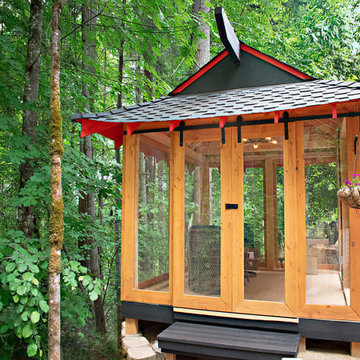
This Chinese-inspired shed was built to create a nice dry space for the homeowners to get closer to nature when it's raining. It can be used as a reading space, a place for meditation, or just simply relaxing and enjoying nature. The swooping eaves are painted red, and the header and trim is painted black.
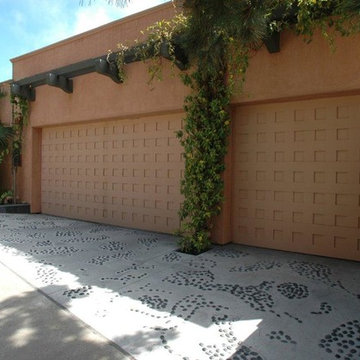
Inspiration for a large asian attached three-car carport remodel in San Diego
Asian Garage and Shed Ideas
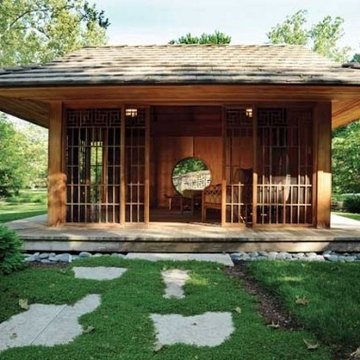
Photos by Daniel Feldkamp/Visual Edge Imaging
Example of a shed design in Columbus
Example of a shed design in Columbus
2








