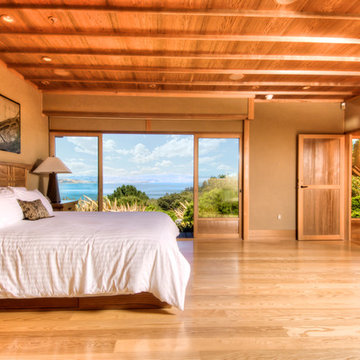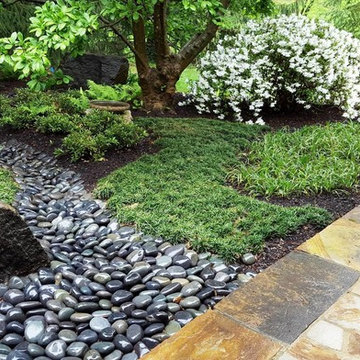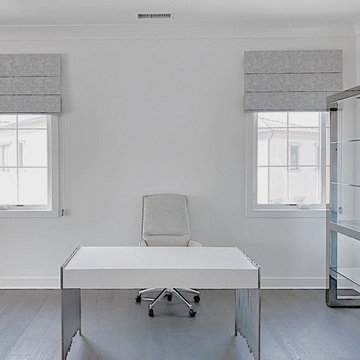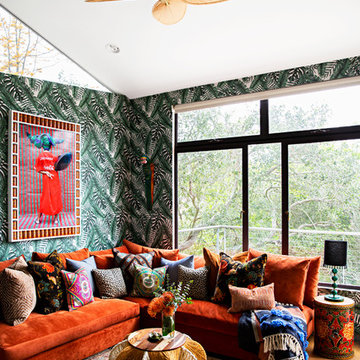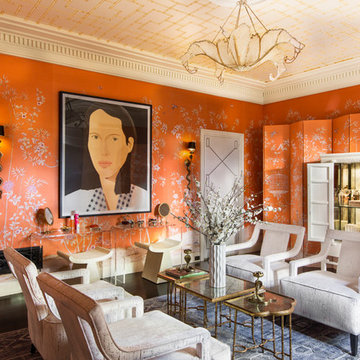Asian Home Design Ideas
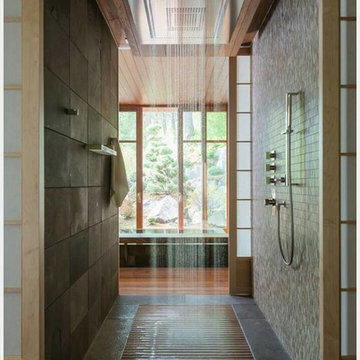
Rainfall Shower
Wedi Waterproof Shower Systems offer reliable, cost-efficient solutions for constructing 100 % waterproof and mold proof showers.
These systems are easy to install and open up a whole new world of design possibilities for showers, wet areas and baths.
Wedi shower systems blend the traditional values of design flexibility and robustness while offering the added benefits that come with state of the art material and manufacturing technologies.
Used in combination with Wedi Building Panels on walls, our shower bases offer an excellent alternative to traditional installation methods.
No more pre-sloping, pan liner cracks or membrane pin holes, clogged drain weep holes and mold growth.
Plus, reduce the traditional installation time and down times for a full shower floor preparation for tiling.
Ironwood Renovation LLC is a Certified Installer for Wedi waterproof shower systems in Snohomish, WA
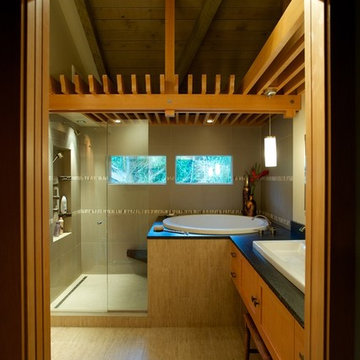
2014 Chrysalis Award Winner: Bathroom over $60,000.
Open and airy with fir trellis defining bathing and vanity areas, this master suite was expanded into the adjacent guest bath.
Find the right local pro for your project
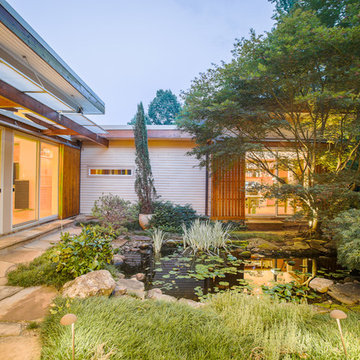
A view from inside the entry courtyard at twilight shows the connection to the outdoors from the main rooms of the residence. On the left, the living room opens up to the water garden, as does the office space across the pond. Duffy Healey, photographer.
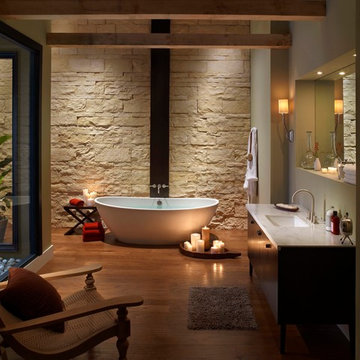
Oyster - Cut Coarse Stone
Cut Coarse Stone is reminiscent of a saw-cut Turkish Limestone. The highly textural and yet contemporary linear-style installs with a clean, dry-stack application. This stone is the perfect scale for an efficient installation, appealing to both commercial and residential exteriors and interiors. The stones include three different heights of 3″, 6″ and 9″ and various lengths from 12″ to 24″. The muted color palette is indicative of natural limestone.
Get a Sample of Cut Coarse Stone: https://shop.eldoradostone.com/products/cut-coarse-stone-sample
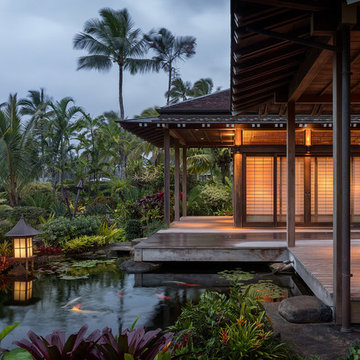
Aaron Leitz
Deck - huge deck idea in Hawaii with a roof extension
Deck - huge deck idea in Hawaii with a roof extension
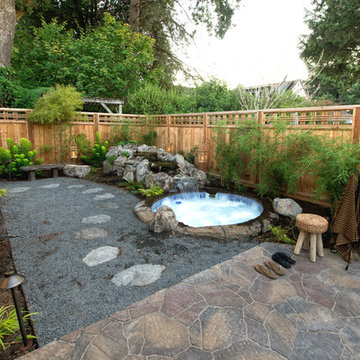
Outdoor Living Space, A-Frame Gazebo, Belgard Pavers, Cedar Decking, Custom In-ground Spa, Firepit w/Custom Bench Seating, Outdoor Fireplace, Outdoor Kitchen With Full Bar & A+ Appliances, Kalmazoo Barbeque, Outdoor TV, Wood Fired Pizza Oven, Dining Deck, Waterfall Feature into Spa, Private retreat, View Deck Living Area, Kids Deck, Child Play Structure, raised garden beds, Privacy fence, Living Wall, Dog Run, Exterior Design
Photographs: Be Burke Photography
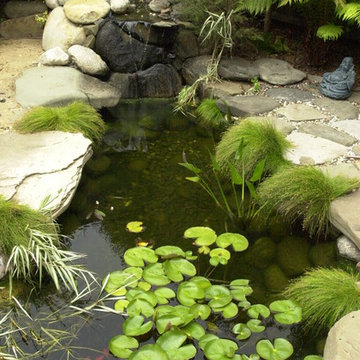
Aquatic plants featuring water lilies and natural stone coping provide a tranquil setting for a zen meditation garden in Santa Cruz.
Inspiration for a small asian partial sun backyard stone landscaping in San Francisco for spring.
Inspiration for a small asian partial sun backyard stone landscaping in San Francisco for spring.
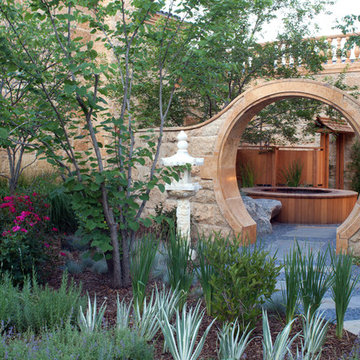
Saturday, August 8, 11:00am to 12:30pm | Englewood | Pondbank House by Herb Schaal, FASLA, with architect Don Ruggles of Ruggles Mabe Terrell Architecture, landscape contractor Philip Steinhauer of Designscapes, and general contractor Jeff Barnett of J.K. Barnett, Ltd.
In keeping with the grand Palladian architectural style of the Pondbank House, the landscape architect has created an impressive series of complementary Mediterranean garden spaces using local stone for terracing and High Plains adapted plants. In addition to a kitchen and cutting garden and diverse planting schemes featuring over 250 species, there are many delightful pieces of garden art and creative garden details. Decorative fountain walls distribute roof and storm drainage to terraced plantings. An infinity lawn edge creates a “ha-ha” effect from the pool terrace to the borrowed landscape in the distance. A lovely moon gate leads to a secluded Japanese-style spa garden, an “aromabo” for contemplative relaxation and outdoor aromatherapy. And a shallow water basin in the strolling garden is positioned to reflect the rising moon.
Photo by Emily Minton Redfield
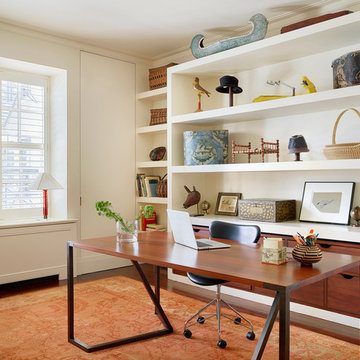
Designer: Ruthie Alan
Photography by Michael Robinson
Example of a freestanding desk dark wood floor study room design in Chicago with white walls
Example of a freestanding desk dark wood floor study room design in Chicago with white walls
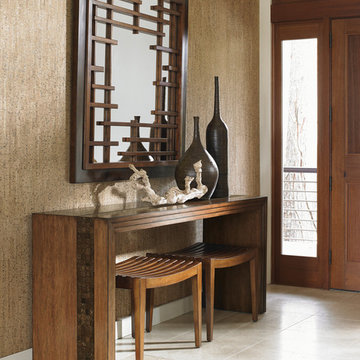
Refined entry featuring Pan-Asian design elements like fretwork, cocoa shell inlays and clean lines.
Entryway - mid-sized asian ceramic tile entryway idea in Orange County with beige walls and a brown front door
Entryway - mid-sized asian ceramic tile entryway idea in Orange County with beige walls and a brown front door
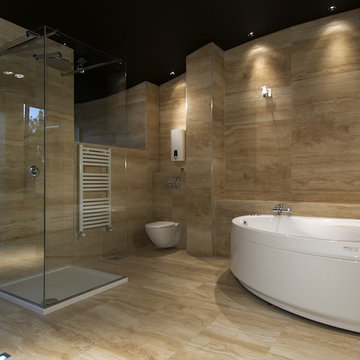
Here we have a classic modern design with a stand alone shower and bathtub.
Example of a large asian master porcelain tile and beige floor bathroom design in Los Angeles with a wall-mount toilet, beige walls and a hinged shower door
Example of a large asian master porcelain tile and beige floor bathroom design in Los Angeles with a wall-mount toilet, beige walls and a hinged shower door
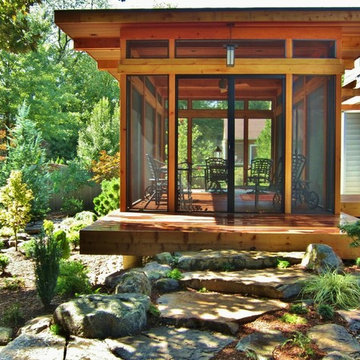
Jane Luce
Photo of a mid-sized asian partial sun backyard gravel landscaping in DC Metro for summer.
Photo of a mid-sized asian partial sun backyard gravel landscaping in DC Metro for summer.
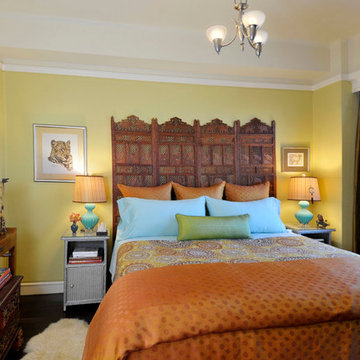
Photographer: Crystal Waye Photo Design
Example of a zen bedroom design in San Francisco
Example of a zen bedroom design in San Francisco
Asian Home Design Ideas
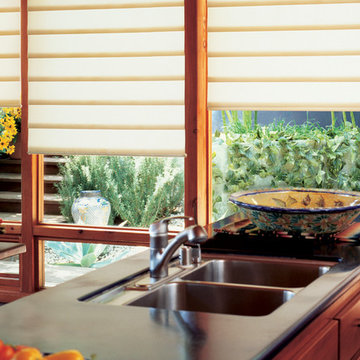
Inspiration for a large asian u-shaped concrete floor and gray floor eat-in kitchen remodel in Dallas with an undermount sink, flat-panel cabinets, medium tone wood cabinets, solid surface countertops, stainless steel appliances and an island
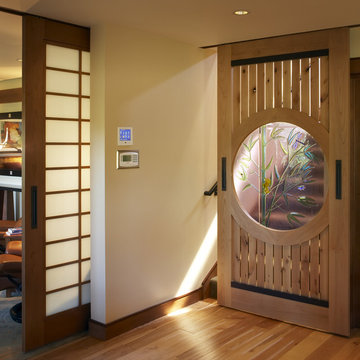
Example of a medium tone wood floor hallway design in San Francisco with beige walls
19

























