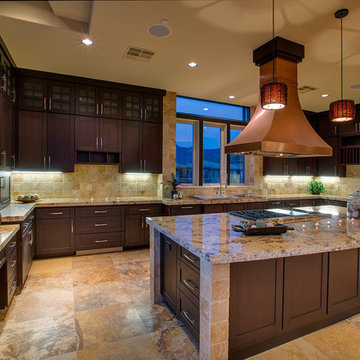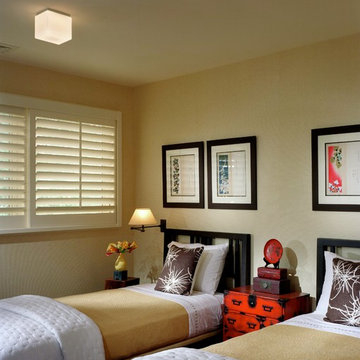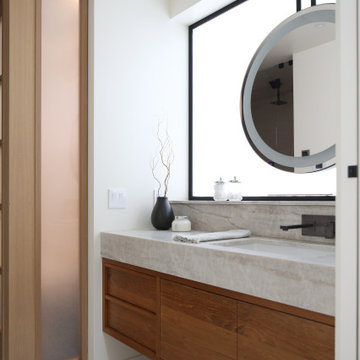Asian Home Design Ideas
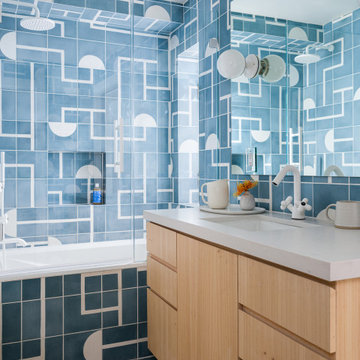
Inspiration for a zen white floor living room remodel in San Francisco with blue walls

Serenity is achieved through the combination of the multi-layer wall tile, antique vanity, the antique light fixture and of course, Buddha.
Mid-sized zen green tile and stone tile ceramic tile and green floor powder room photo in New York with furniture-like cabinets, dark wood cabinets, green walls, a vessel sink, wood countertops and green countertops
Mid-sized zen green tile and stone tile ceramic tile and green floor powder room photo in New York with furniture-like cabinets, dark wood cabinets, green walls, a vessel sink, wood countertops and green countertops
Find the right local pro for your project
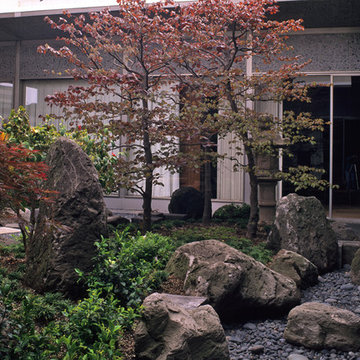
Photo of a mid-sized asian partial sun backyard concrete paver landscaping in San Francisco.
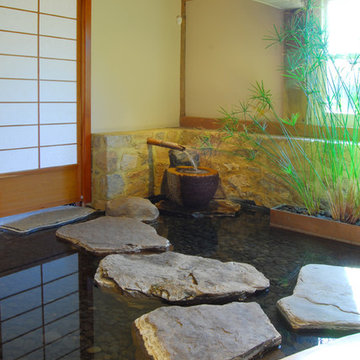
Living room - large formal and open concept light wood floor living room idea in DC Metro with yellow walls and no tv

This Master Bathroom, Bedroom and Closet remodel was inspired with Asian fusion. Our client requested her space be a zen, peaceful retreat. This remodel Incorporated all the desired wished of our client down to the smallest detail. A nice soaking tub and walk shower was put into the bathroom along with an dark vanity and vessel sinks. The bedroom was painted with warm inviting paint and the closet had cabinets and shelving built in. This space is the epitome of zen.
Scott Basile, Basile Photography
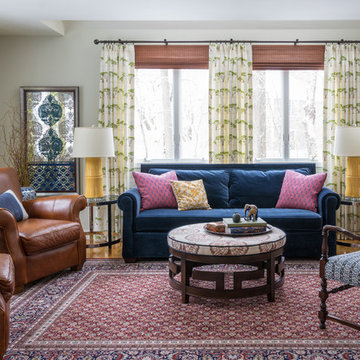
Example of a mid-sized medium tone wood floor living room design in Boston with gray walls, no fireplace and no tv
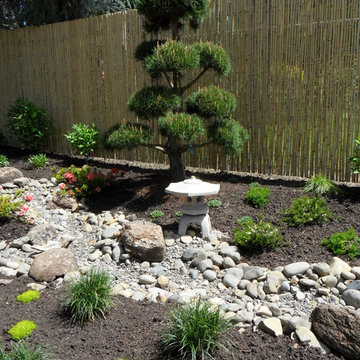
The dry stream provides a place for the eye to travel
Installation by J. Walter Landscape & Irrigation
Photo by Amy Whitworth
Photo of a small asian full sun backyard stone landscaping in Portland.
Photo of a small asian full sun backyard stone landscaping in Portland.
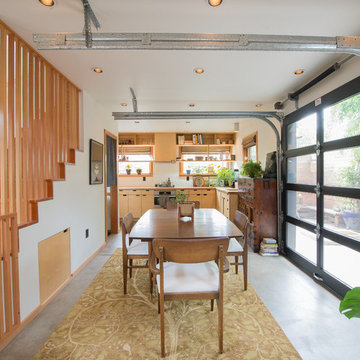
Zen concrete floor and gray floor kitchen/dining room combo photo in Portland with white walls
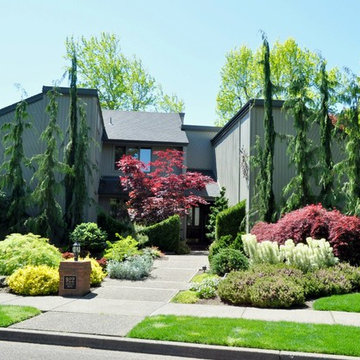
Chauncey Freeman :: Fifth Season LLC
Design ideas for a large asian full sun front yard landscaping in Other for summer.
Design ideas for a large asian full sun front yard landscaping in Other for summer.
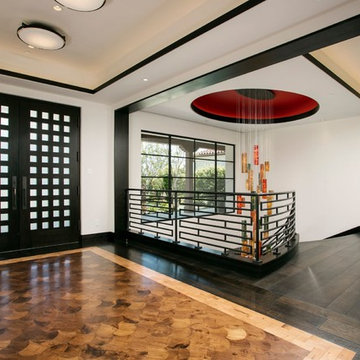
Western Exposure
Inspiration for a bamboo floor double front door remodel in Orange County with white walls and a black front door
Inspiration for a bamboo floor double front door remodel in Orange County with white walls and a black front door

Architectural Style: Northwest Contemporary
Project Scope: Custom Home
Architect: Conard Romano
Contractor: Prestige Residential Construction
Interior Design: Doug Rasar Interior Design
Photographer: Aaron Leitz
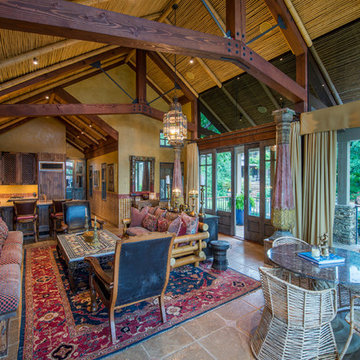
© Wade Griffith Photography 2017
Living room - open concept living room idea in Dallas with yellow walls
Living room - open concept living room idea in Dallas with yellow walls
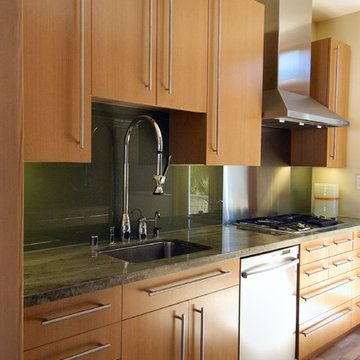
The design of this remodel of a small two-level residence in Noe Valley reflects the owner’s passion for Japanese architecture. Having decided to completely gut the interior partitions, we devised a better arranged floor plan with traditional Japanese features, including a sunken floor pit for dining and a vocabulary of natural wood trim and casework. Vertical grain Douglas Fir takes the place of Hinoki wood traditionally used in Japan. Natural wood flooring, soft green granite and green glass backsplashes in the kitchen further develop the desired Zen aesthetic. A wall to wall window above the sunken bath/shower creates a connection to the outdoors. Privacy is provided through the use of switchable glass, which goes from opaque to clear with a flick of a switch. We used in-floor heating to eliminate the noise associated with forced-air systems.
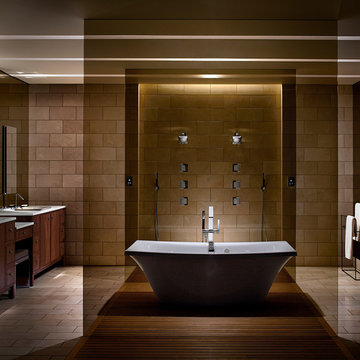
Large zen master beige tile and stone tile slate floor bathroom photo in Minneapolis with flat-panel cabinets, medium tone wood cabinets, a one-piece toilet, multicolored walls, a drop-in sink and solid surface countertops
Asian Home Design Ideas
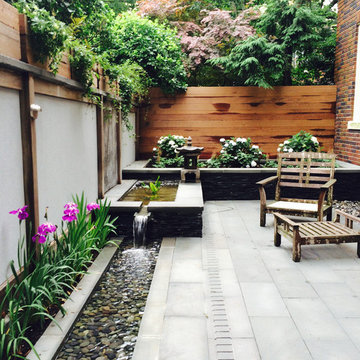
Our clients on this project were inspired by their travels to Asia and wanted to mimic this aesthetic at their DC property. We designed a water feature that effectively masks adjacent traffic noise and maintains a small footprint.
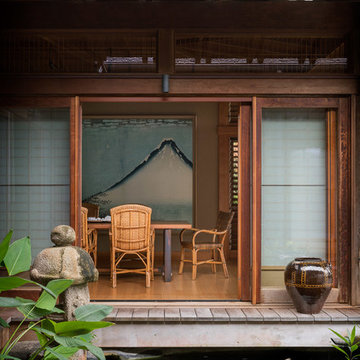
Aaron Leitz
Large medium tone wood floor and brown floor enclosed dining room photo in Hawaii with beige walls and no fireplace
Large medium tone wood floor and brown floor enclosed dining room photo in Hawaii with beige walls and no fireplace
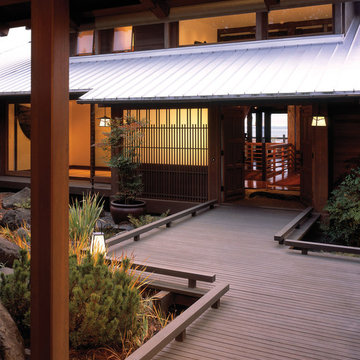
Eden Arts
Design ideas for a mid-sized asian partial sun courtyard landscaping in Seattle with decking.
Design ideas for a mid-sized asian partial sun courtyard landscaping in Seattle with decking.
29

























