Asian Kitchen with Marble Countertops Ideas
Refine by:
Budget
Sort by:Popular Today
21 - 40 of 68 photos
Item 1 of 3
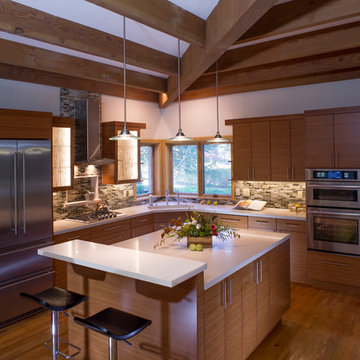
Eat-in kitchen - large l-shaped light wood floor eat-in kitchen idea in San Francisco with medium tone wood cabinets, multicolored backsplash, an island, an undermount sink, shaker cabinets, marble countertops, glass sheet backsplash and stainless steel appliances

The design of this remodel of a small two-level residence in Noe Valley reflects the owner's passion for Japanese architecture. Having decided to completely gut the interior partitions, we devised a better-arranged floor plan with traditional Japanese features, including a sunken floor pit for dining and a vocabulary of natural wood trim and casework. Vertical grain Douglas Fir takes the place of Hinoki wood traditionally used in Japan. Natural wood flooring, soft green granite and green glass backsplashes in the kitchen further develop the desired Zen aesthetic. A wall to wall window above the sunken bath/shower creates a connection to the outdoors. Privacy is provided through the use of switchable glass, which goes from opaque to clear with a flick of a switch. We used in-floor heating to eliminate the noise associated with forced-air systems.
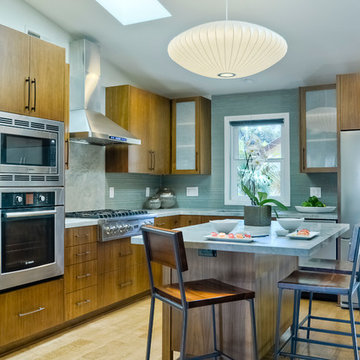
Asian influence in a contemporary kitchen that focuses on family. Family heritage infused into this contemporary kitchen for a young Asian American family. Large entertaining kitchen for a family that likes to cook. Simple cherry wood cabinets with slab doors. Asian style door handles and drawer pulls. Green glass on the back splash. Large stone eat in island. Don Anderson
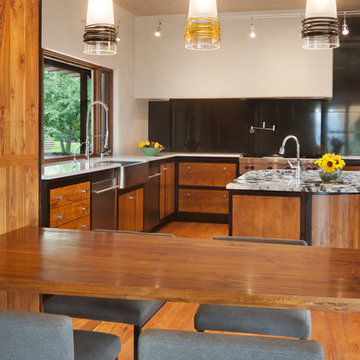
Inspiration for a large zen u-shaped medium tone wood floor and brown floor open concept kitchen remodel in Denver with a farmhouse sink, flat-panel cabinets, medium tone wood cabinets, marble countertops, black backsplash, marble backsplash, stainless steel appliances and two islands
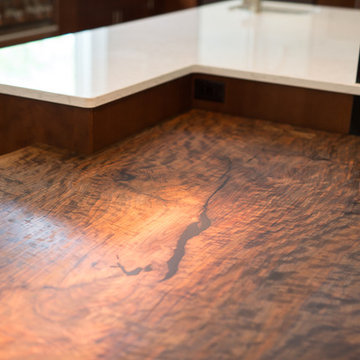
Jeeheon Cho
Inspiration for a large asian l-shaped eat-in kitchen remodel in Detroit with a double-bowl sink, marble countertops, white backsplash, stone slab backsplash and an island
Inspiration for a large asian l-shaped eat-in kitchen remodel in Detroit with a double-bowl sink, marble countertops, white backsplash, stone slab backsplash and an island
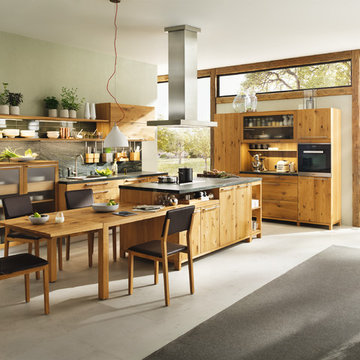
モダンなカントリーキッチンをイメージさせるデザインシリーズLOFT。
木の魅力と古くから受け継がれるクラフトマンシップが息づく、木を愛する人のためのキッチンです。
樹種やカウンターの素材、プランニングによって、カジュアルにもスタイリッシュにも雰囲気を作ることができます。
Inspiration for a zen galley concrete floor and gray floor open concept kitchen remodel in Other with a drop-in sink, flat-panel cabinets, medium tone wood cabinets, marble countertops and an island
Inspiration for a zen galley concrete floor and gray floor open concept kitchen remodel in Other with a drop-in sink, flat-panel cabinets, medium tone wood cabinets, marble countertops and an island
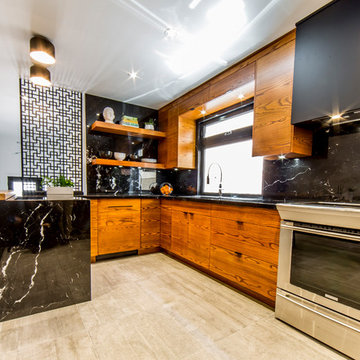
Aia Photography
Inspiration for a mid-sized zen u-shaped concrete floor and gray floor kitchen pantry remodel in Toronto with an undermount sink, flat-panel cabinets, medium tone wood cabinets, marble countertops, black backsplash, marble backsplash, stainless steel appliances and an island
Inspiration for a mid-sized zen u-shaped concrete floor and gray floor kitchen pantry remodel in Toronto with an undermount sink, flat-panel cabinets, medium tone wood cabinets, marble countertops, black backsplash, marble backsplash, stainless steel appliances and an island
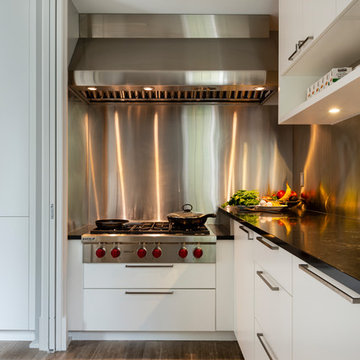
Paul Grdina Photography
Example of a large asian l-shaped light wood floor and brown floor open concept kitchen design in Vancouver with a double-bowl sink, flat-panel cabinets, white cabinets, marble countertops, blue backsplash, glass sheet backsplash, white appliances, an island and black countertops
Example of a large asian l-shaped light wood floor and brown floor open concept kitchen design in Vancouver with a double-bowl sink, flat-panel cabinets, white cabinets, marble countertops, blue backsplash, glass sheet backsplash, white appliances, an island and black countertops
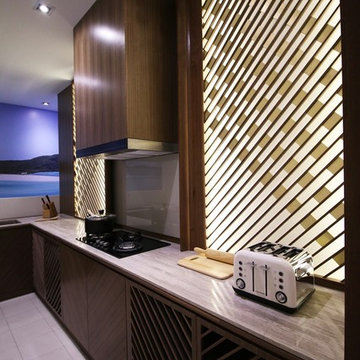
Metrics Global Sdn. Bhd.
Example of a small l-shaped porcelain tile kitchen pantry design in Other with a drop-in sink, louvered cabinets, dark wood cabinets, marble countertops, beige backsplash, glass sheet backsplash and no island
Example of a small l-shaped porcelain tile kitchen pantry design in Other with a drop-in sink, louvered cabinets, dark wood cabinets, marble countertops, beige backsplash, glass sheet backsplash and no island
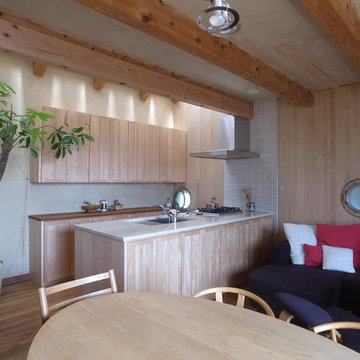
Open concept kitchen - single-wall medium tone wood floor and brown floor open concept kitchen idea in Kobe with light wood cabinets, marble countertops, stainless steel appliances and an island
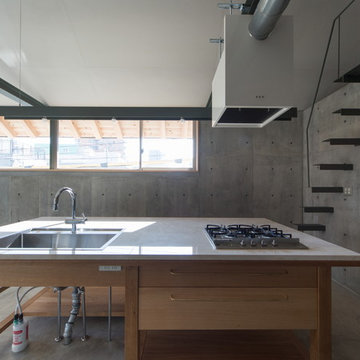
Small single-wall concrete floor and gray floor open concept kitchen photo in Nagoya with an undermount sink, open cabinets, marble countertops, stainless steel appliances, an island and white countertops
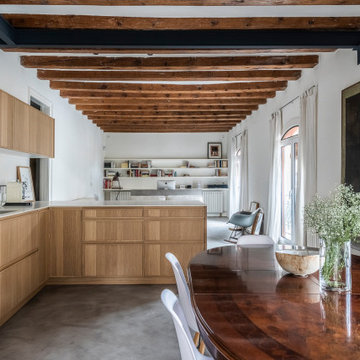
Cocina abierta al salón, muebles en madera Roble Natural
Inspiration for a large zen l-shaped concrete floor, gray floor and exposed beam open concept kitchen remodel in Barcelona with an undermount sink, raised-panel cabinets, light wood cabinets, marble countertops, white backsplash, marble backsplash, stainless steel appliances, a peninsula and white countertops
Inspiration for a large zen l-shaped concrete floor, gray floor and exposed beam open concept kitchen remodel in Barcelona with an undermount sink, raised-panel cabinets, light wood cabinets, marble countertops, white backsplash, marble backsplash, stainless steel appliances, a peninsula and white countertops
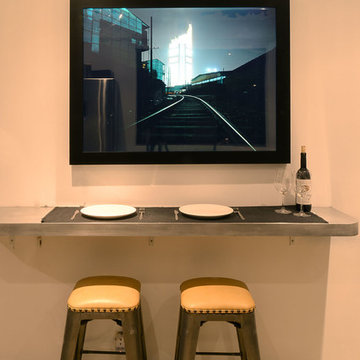
Kenneth Tam
Example of an asian concrete floor and gray floor kitchen design in Hong Kong with a single-bowl sink, flat-panel cabinets, marble countertops, marble backsplash and stainless steel appliances
Example of an asian concrete floor and gray floor kitchen design in Hong Kong with a single-bowl sink, flat-panel cabinets, marble countertops, marble backsplash and stainless steel appliances
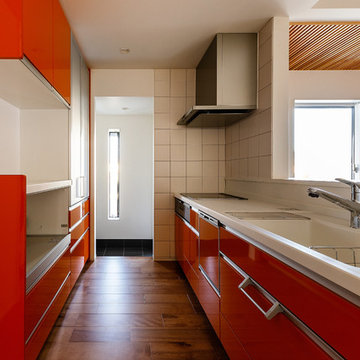
対面キッチンとすることで常にダイニング側を見遣りながら調理作業が出来ます。電磁コンロとすることで安全性にも配慮、清掃も楽です。突き当りには土間付きの勝手口が有り、そのままゴミ出しが楽に出来ます。
Kitchen - mid-sized asian kitchen idea in Osaka with red cabinets, marble countertops, red backsplash, porcelain backsplash and white countertops
Kitchen - mid-sized asian kitchen idea in Osaka with red cabinets, marble countertops, red backsplash, porcelain backsplash and white countertops
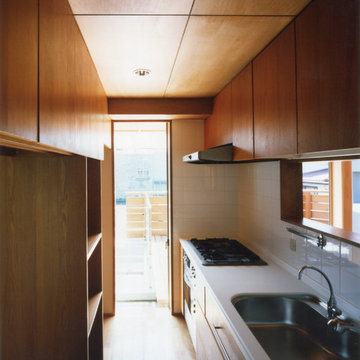
Mid-sized zen medium tone wood floor and brown floor open concept kitchen photo in Tokyo with an undermount sink, beaded inset cabinets, medium tone wood cabinets, marble countertops, white backsplash, ceramic backsplash, paneled appliances, no island and white countertops
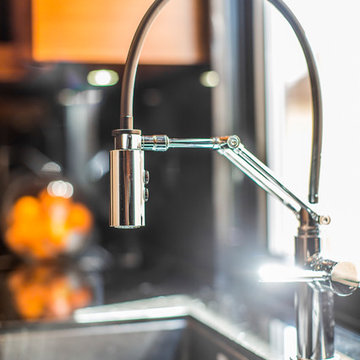
Aia Photography
Mid-sized zen u-shaped concrete floor and gray floor kitchen pantry photo in Toronto with an undermount sink, flat-panel cabinets, medium tone wood cabinets, marble countertops, black backsplash, marble backsplash, stainless steel appliances and an island
Mid-sized zen u-shaped concrete floor and gray floor kitchen pantry photo in Toronto with an undermount sink, flat-panel cabinets, medium tone wood cabinets, marble countertops, black backsplash, marble backsplash, stainless steel appliances and an island
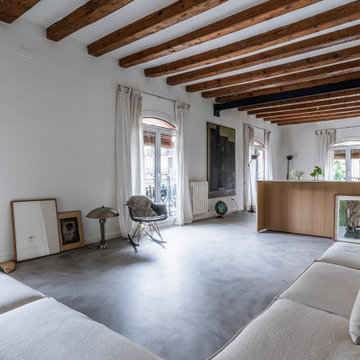
Cocina abierta al salón, muebles en madera Roble Natural
Inspiration for a large l-shaped concrete floor, gray floor and exposed beam open concept kitchen remodel in Barcelona with an undermount sink, raised-panel cabinets, light wood cabinets, marble countertops, white backsplash, marble backsplash, stainless steel appliances, a peninsula and white countertops
Inspiration for a large l-shaped concrete floor, gray floor and exposed beam open concept kitchen remodel in Barcelona with an undermount sink, raised-panel cabinets, light wood cabinets, marble countertops, white backsplash, marble backsplash, stainless steel appliances, a peninsula and white countertops
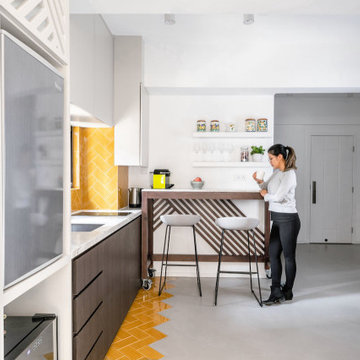
Open kitchen to a 550 SQFT oriental style apartment in Hong Kong
Open concept kitchen - small asian single-wall ceramic tile and yellow floor open concept kitchen idea in Hong Kong with an undermount sink, flat-panel cabinets, dark wood cabinets, marble countertops, yellow backsplash, ceramic backsplash, stainless steel appliances, a peninsula and white countertops
Open concept kitchen - small asian single-wall ceramic tile and yellow floor open concept kitchen idea in Hong Kong with an undermount sink, flat-panel cabinets, dark wood cabinets, marble countertops, yellow backsplash, ceramic backsplash, stainless steel appliances, a peninsula and white countertops
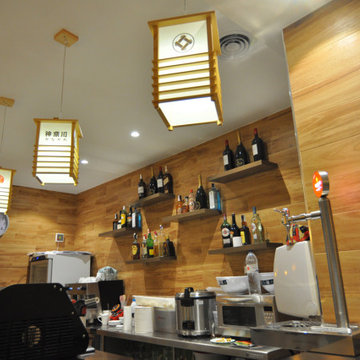
Small single-wall light wood floor and gray floor open concept kitchen photo in Other with a single-bowl sink, stainless steel cabinets, marble countertops, brown backsplash, wood backsplash, stainless steel appliances, no island and black countertops
Asian Kitchen with Marble Countertops Ideas
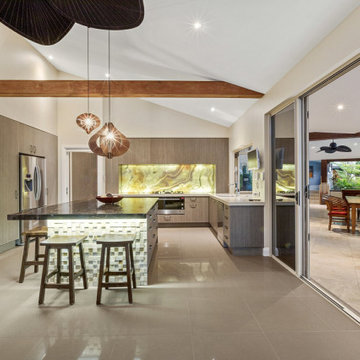
Backlit quartz splashback, natural stone, marble
Example of an asian porcelain tile open concept kitchen design in Sunshine Coast with an undermount sink, medium tone wood cabinets, marble countertops, stainless steel appliances and an island
Example of an asian porcelain tile open concept kitchen design in Sunshine Coast with an undermount sink, medium tone wood cabinets, marble countertops, stainless steel appliances and an island
2





