Asian Light Wood Floor Kitchen Ideas
Refine by:
Budget
Sort by:Popular Today
101 - 120 of 456 photos
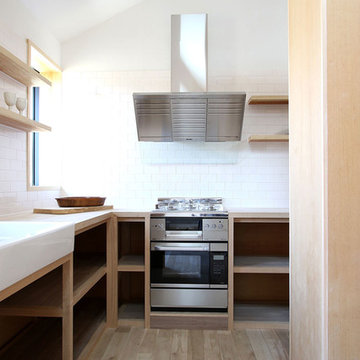
Case Study House #55 O House
棟梁の仕事振りが佇まいに表れたキッチン。
オークのフレームとベルファストシンク。
ジャーマンレンジフードも。
Inspiration for a l-shaped light wood floor enclosed kitchen remodel in Other with a double-bowl sink, open cabinets, wood countertops, white backsplash, subway tile backsplash and stainless steel appliances
Inspiration for a l-shaped light wood floor enclosed kitchen remodel in Other with a double-bowl sink, open cabinets, wood countertops, white backsplash, subway tile backsplash and stainless steel appliances
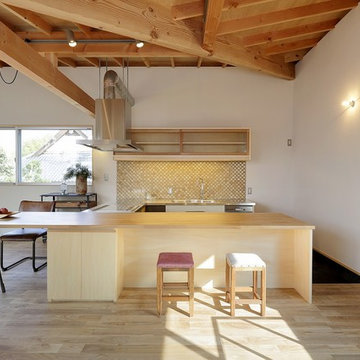
L-shaped light wood floor and beige floor open concept kitchen photo in Other with a single-bowl sink and stainless steel countertops
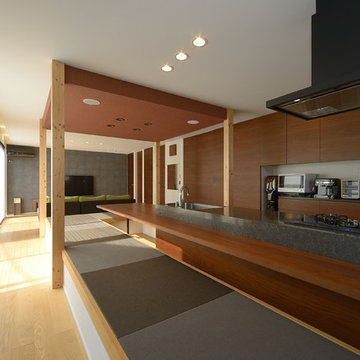
Inspiration for a large zen galley light wood floor open concept kitchen remodel in Other with flat-panel cabinets, dark wood cabinets and black appliances
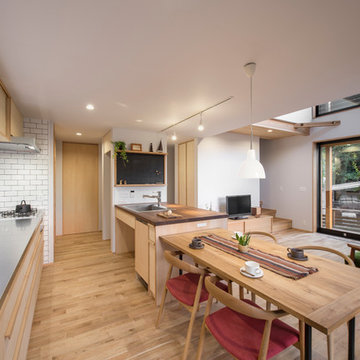
Inspiration for an asian galley light wood floor and beige floor open concept kitchen remodel in Other with a single-bowl sink, flat-panel cabinets, light wood cabinets, stainless steel countertops, white backsplash, ceramic backsplash, a peninsula and brown countertops
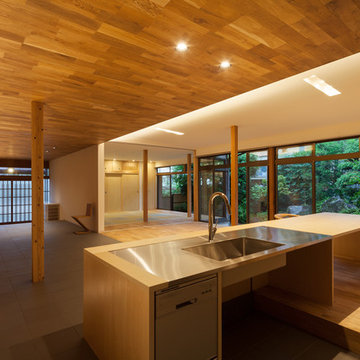
Yousuke Harigane (TechniStaff)
Example of a zen light wood floor eat-in kitchen design in Fukuoka
Example of a zen light wood floor eat-in kitchen design in Fukuoka
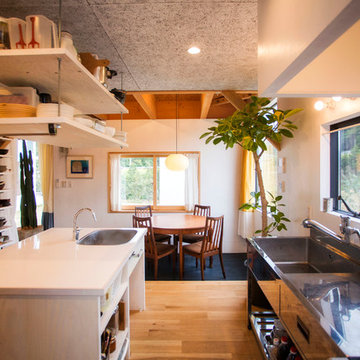
Inspiration for an u-shaped light wood floor kitchen remodel in Other with an integrated sink, open cabinets, white cabinets and an island
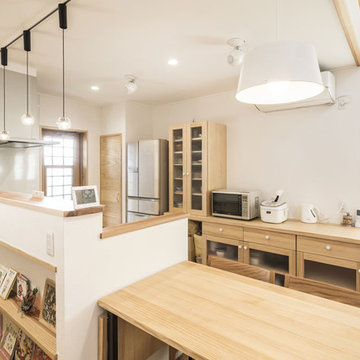
ガルバと漆喰の家
photo by : 株式会社 plus-b watanabe bonten
Kitchen - galley light wood floor kitchen idea in Other with an island, flat-panel cabinets, light wood cabinets and stainless steel appliances
Kitchen - galley light wood floor kitchen idea in Other with an island, flat-panel cabinets, light wood cabinets and stainless steel appliances
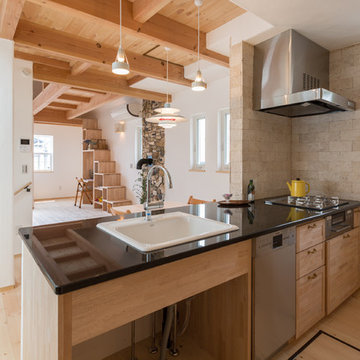
Mid-sized zen single-wall light wood floor and beige floor open concept kitchen photo in Kobe with a drop-in sink, recessed-panel cabinets, light wood cabinets, granite countertops, beige backsplash, limestone backsplash, stainless steel appliances, a peninsula and black countertops
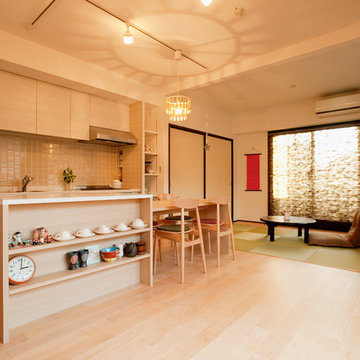
ホームテック㈱
Open concept kitchen - large asian galley light wood floor open concept kitchen idea in Tokyo Suburbs with flat-panel cabinets, beige backsplash and an island
Open concept kitchen - large asian galley light wood floor open concept kitchen idea in Tokyo Suburbs with flat-panel cabinets, beige backsplash and an island
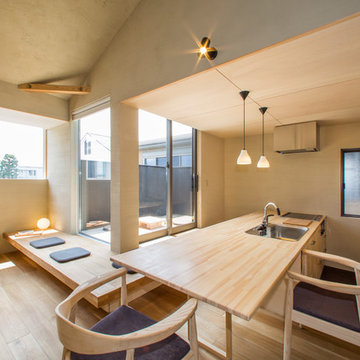
Inspiration for a zen galley light wood floor and brown floor open concept kitchen remodel in Other with a single-bowl sink, flat-panel cabinets, light wood cabinets, wood countertops and a peninsula
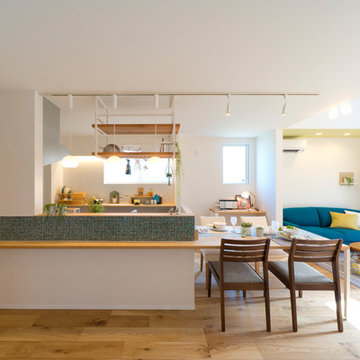
飽きの来ないデザインのお家
Inspiration for an asian single-wall light wood floor and brown floor open concept kitchen remodel in Other
Inspiration for an asian single-wall light wood floor and brown floor open concept kitchen remodel in Other
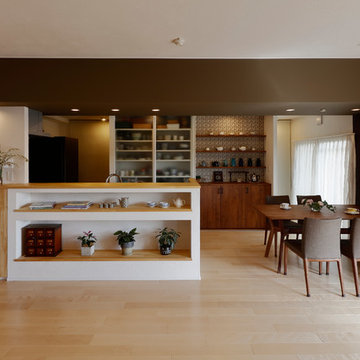
Asian u-shaped light wood floor and beige floor eat-in kitchen photo in Other with flat-panel cabinets, medium tone wood cabinets, multicolored backsplash and a peninsula
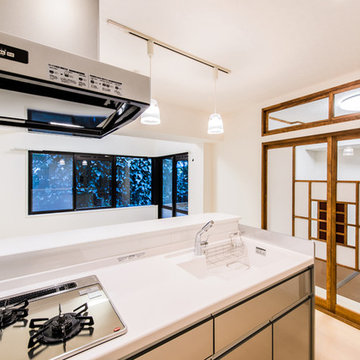
創作した間仕切り戸の建具(東障子)は、世界にひとつしかないオリジナル品。
Example of an asian single-wall light wood floor open concept kitchen design in Tokyo with white cabinets and a peninsula
Example of an asian single-wall light wood floor open concept kitchen design in Tokyo with white cabinets and a peninsula

カウンターを正面から見ます。
施主が今日まで大事に使ってきた様々な家具・調度品、そして50年の年月を経た梁とのコントラストがよりモダンな印象を与えてくれます。
Open concept kitchen - zen galley light wood floor open concept kitchen idea in Tokyo with an undermount sink, open cabinets, brown cabinets, stainless steel countertops, gray backsplash, paneled appliances and an island
Open concept kitchen - zen galley light wood floor open concept kitchen idea in Tokyo with an undermount sink, open cabinets, brown cabinets, stainless steel countertops, gray backsplash, paneled appliances and an island
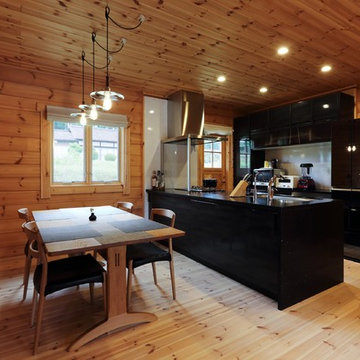
Open concept kitchen - zen single-wall light wood floor and brown floor open concept kitchen idea with a single-bowl sink, flat-panel cabinets, black cabinets and a peninsula
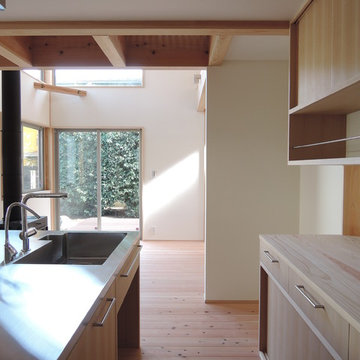
Asian galley light wood floor open concept kitchen photo in Other with an integrated sink, flat-panel cabinets, light wood cabinets and stainless steel countertops
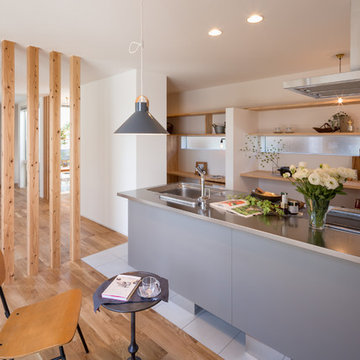
七ヶ浜の家
延床面積 32.2坪(1F 20.50坪・2F 11.7坪)
敷地面積 85.9坪
2LDK(洋室1・和室1)
スタディコーナー・パントリー・サンルーム・SIC・WIC・ウッドデッキ・坪庭
Asian light wood floor and brown floor kitchen photo in Other
Asian light wood floor and brown floor kitchen photo in Other
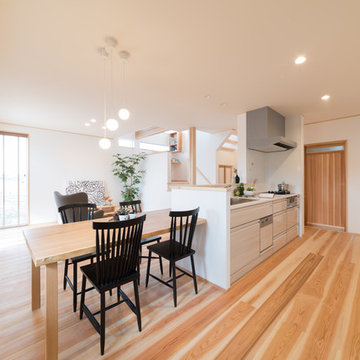
Inspiration for a zen light wood floor and brown floor kitchen remodel in Other with flat-panel cabinets, white cabinets and white backsplash
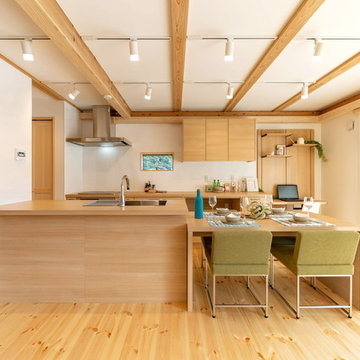
Inspiration for a zen galley light wood floor and beige floor eat-in kitchen remodel with a peninsula, white backsplash, stainless steel appliances, a drop-in sink, flat-panel cabinets, light wood cabinets, wood countertops and beige countertops
Asian Light Wood Floor Kitchen Ideas
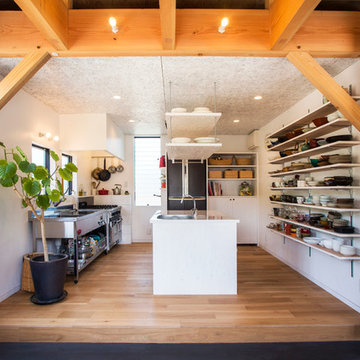
U-shaped light wood floor kitchen photo in Other with white cabinets, an island and white backsplash
6





