Asian Light Wood Floor Kitchen Ideas
Refine by:
Budget
Sort by:Popular Today
81 - 100 of 455 photos
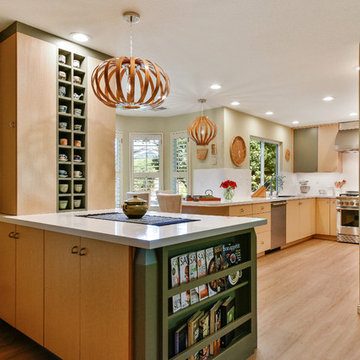
Altera Design & Remodeling, Inc., Walnut Creek, California, 2018 NARI Regional CotY Award Winner, Residential Kitchen $60,001 to $100,000
Asian light wood floor kitchen photo in San Francisco with flat-panel cabinets, light wood cabinets, white backsplash and a peninsula
Asian light wood floor kitchen photo in San Francisco with flat-panel cabinets, light wood cabinets, white backsplash and a peninsula
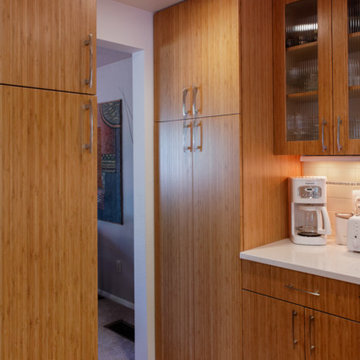
Pixel Light Studios
Mid-sized zen u-shaped light wood floor eat-in kitchen photo in Portland with a drop-in sink, flat-panel cabinets, medium tone wood cabinets, quartz countertops, white backsplash, subway tile backsplash, stainless steel appliances and no island
Mid-sized zen u-shaped light wood floor eat-in kitchen photo in Portland with a drop-in sink, flat-panel cabinets, medium tone wood cabinets, quartz countertops, white backsplash, subway tile backsplash, stainless steel appliances and no island
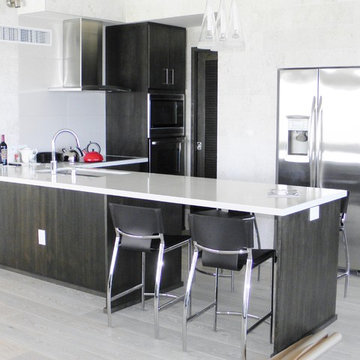
Blackened Oak kitchen with white solid surface tops. The stained oak is hand wiped to allow the oak veneer to be partially visible. Wall oven and M/W and Induction cook top. Vented Hood is backed by a ceramic splash guard. Hood is custom connected to the building vent system in the soffet above. Photos by; Randy Trager

The design of this remodel of a small two-level residence in Noe Valley reflects the owner's passion for Japanese architecture. Having decided to completely gut the interior partitions, we devised a better-arranged floor plan with traditional Japanese features, including a sunken floor pit for dining and a vocabulary of natural wood trim and casework. Vertical grain Douglas Fir takes the place of Hinoki wood traditionally used in Japan. Natural wood flooring, soft green granite and green glass backsplashes in the kitchen further develop the desired Zen aesthetic. A wall to wall window above the sunken bath/shower creates a connection to the outdoors. Privacy is provided through the use of switchable glass, which goes from opaque to clear with a flick of a switch. We used in-floor heating to eliminate the noise associated with forced-air systems.

Mid-sized asian single-wall light wood floor and white floor eat-in kitchen photo in Atlanta with an undermount sink, flat-panel cabinets, light wood cabinets, quartz countertops, white backsplash, quartz backsplash, white appliances, an island and white countertops
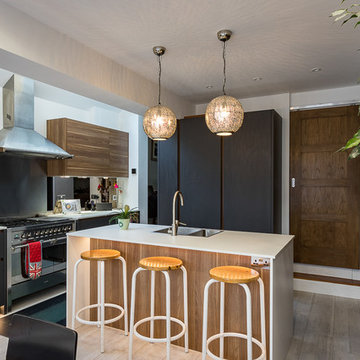
To achieve this snazzy Kitchen look, different elements and materials have carefully been combined to create harmony and contrast, following an exciting colour palette where the leading colours are: brown, grey and white.
Photo by Paula Trovalusci
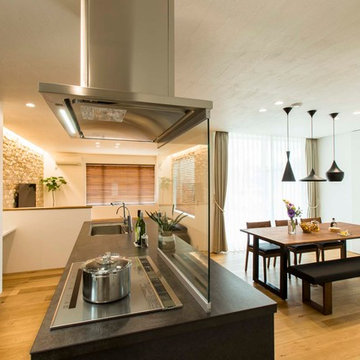
seed+
Galley light wood floor and beige floor kitchen photo in Other with an undermount sink, flat-panel cabinets, black cabinets, an island and black countertops
Galley light wood floor and beige floor kitchen photo in Other with an undermount sink, flat-panel cabinets, black cabinets, an island and black countertops
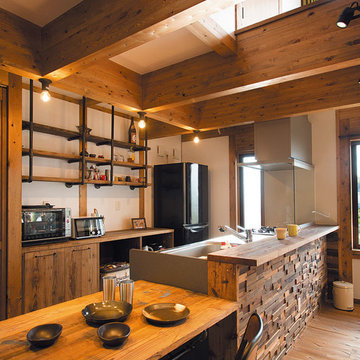
造作の棚や食器棚が設置された使いやすいキッチン
Example of an asian single-wall light wood floor and brown floor kitchen design in Other with a single-bowl sink, flat-panel cabinets, medium tone wood cabinets, a peninsula and brown countertops
Example of an asian single-wall light wood floor and brown floor kitchen design in Other with a single-bowl sink, flat-panel cabinets, medium tone wood cabinets, a peninsula and brown countertops

Example of an asian galley light wood floor kitchen design in Other with an undermount sink, flat-panel cabinets, a peninsula, white cabinets, white backsplash and white appliances
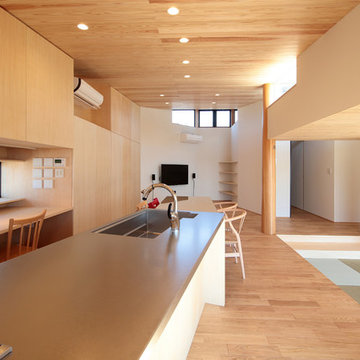
Example of an asian single-wall light wood floor and brown floor open concept kitchen design in Other with a single-bowl sink, open cabinets, stainless steel countertops and an island
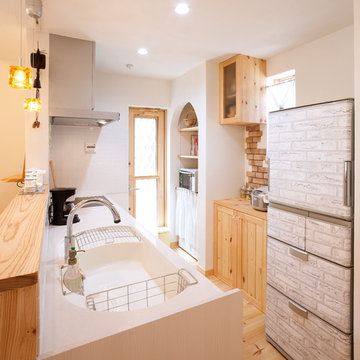
Open concept kitchen - asian single-wall light wood floor and brown floor open concept kitchen idea in Other with an integrated sink, medium tone wood cabinets, white backsplash and an island
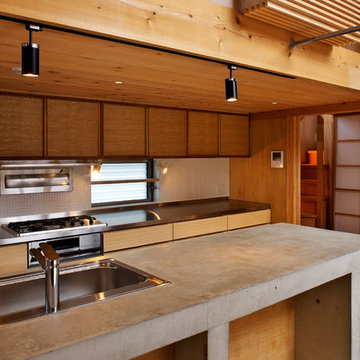
Inspiration for an asian light wood floor and brown floor kitchen remodel in Yokohama with a single-bowl sink, flat-panel cabinets, medium tone wood cabinets, concrete countertops, white backsplash and an island
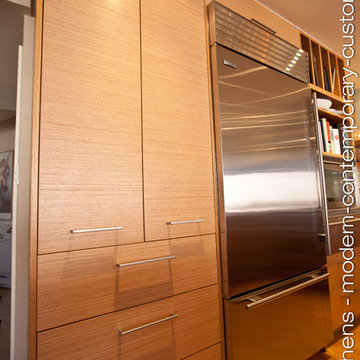
Michael Victory
Eat-in kitchen - mid-sized u-shaped light wood floor eat-in kitchen idea in Vancouver with an undermount sink, flat-panel cabinets, light wood cabinets, quartzite countertops, green backsplash, glass tile backsplash and stainless steel appliances
Eat-in kitchen - mid-sized u-shaped light wood floor eat-in kitchen idea in Vancouver with an undermount sink, flat-panel cabinets, light wood cabinets, quartzite countertops, green backsplash, glass tile backsplash and stainless steel appliances
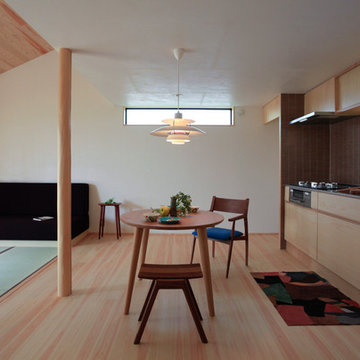
上田明
Zen single-wall light wood floor open concept kitchen photo in Other with an undermount sink, flat-panel cabinets, light wood cabinets, stainless steel countertops, beige backsplash, matchstick tile backsplash, stainless steel appliances and no island
Zen single-wall light wood floor open concept kitchen photo in Other with an undermount sink, flat-panel cabinets, light wood cabinets, stainless steel countertops, beige backsplash, matchstick tile backsplash, stainless steel appliances and no island
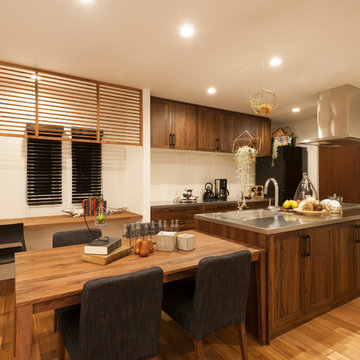
Example of a galley light wood floor and beige floor open concept kitchen design in Other with an integrated sink, shaker cabinets, dark wood cabinets, stainless steel countertops, white backsplash, black appliances and an island
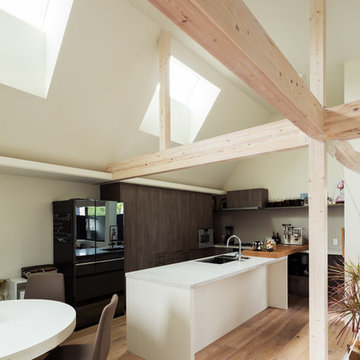
写真:笹倉洋平
造園:英庭
L-shaped light wood floor and beige floor open concept kitchen photo in Osaka with a single-bowl sink, flat-panel cabinets, dark wood cabinets, an island and white countertops
L-shaped light wood floor and beige floor open concept kitchen photo in Osaka with a single-bowl sink, flat-panel cabinets, dark wood cabinets, an island and white countertops
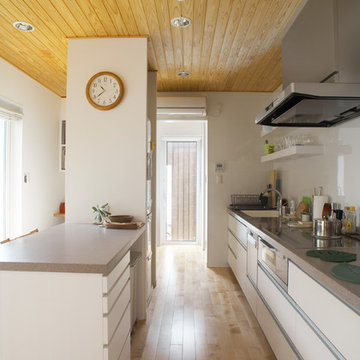
幅広キッチンにテーブル兼用作業台を設置。実はキッチンを対面式にするよりも省スペースで機能的。
Example of a zen galley light wood floor and brown floor kitchen design in Other with a single-bowl sink, flat-panel cabinets, white cabinets and an island
Example of a zen galley light wood floor and brown floor kitchen design in Other with a single-bowl sink, flat-panel cabinets, white cabinets and an island
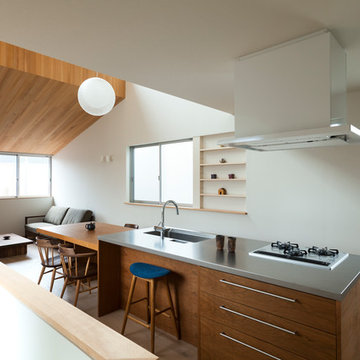
Inspiration for an asian single-wall light wood floor and brown floor open concept kitchen remodel in Tokyo with flat-panel cabinets, medium tone wood cabinets, stainless steel countertops and an island

Example of an asian galley light wood floor and beige floor eat-in kitchen design in Tokyo with an integrated sink, flat-panel cabinets, medium tone wood cabinets, stainless steel countertops, stainless steel appliances, an island and gray countertops
Asian Light Wood Floor Kitchen Ideas
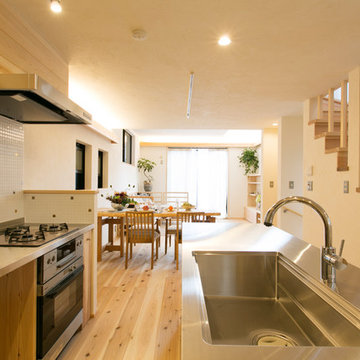
自然素材
Light wood floor and brown floor kitchen photo in Yokohama with a single-bowl sink, flat-panel cabinets, medium tone wood cabinets, stainless steel countertops, white backsplash and an island
Light wood floor and brown floor kitchen photo in Yokohama with a single-bowl sink, flat-panel cabinets, medium tone wood cabinets, stainless steel countertops, white backsplash and an island
5





