Asian Light Wood Floor Kitchen Ideas
Refine by:
Budget
Sort by:Popular Today
41 - 60 of 456 photos
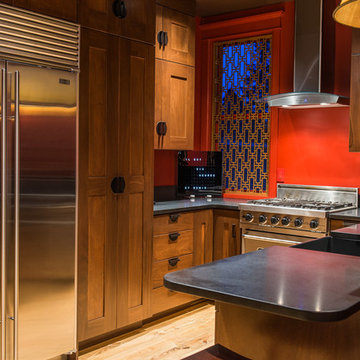
Mark Quéripel, AIA is an award-winning architect and interior designer, whose Boulder, Colorado design firm, MQ Architecture & Design, strives to create uniquely personal custom homes and remodels which resonate deeply with clients. The firm offers a wide array of professional services, and partners with some of the nation’s finest engineers and builders to provide a successful and synergistic building experience.
Alex Geller Photography
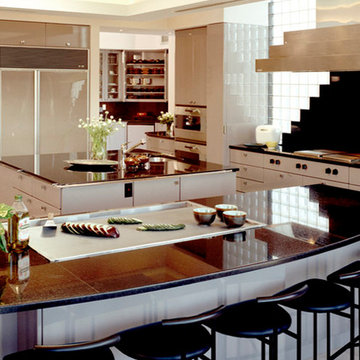
Inspiration for a large zen light wood floor open concept kitchen remodel in San Francisco with two islands, an undermount sink, white cabinets, laminate countertops, black backsplash and paneled appliances
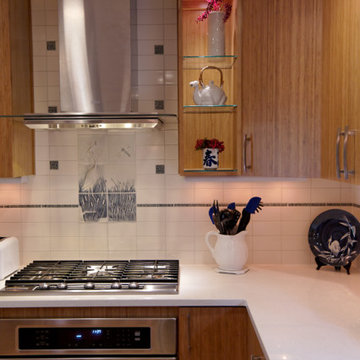
Pixel Light Studios
Example of a mid-sized zen u-shaped light wood floor eat-in kitchen design in Portland with a drop-in sink, flat-panel cabinets, medium tone wood cabinets, quartz countertops, white backsplash, subway tile backsplash, stainless steel appliances and no island
Example of a mid-sized zen u-shaped light wood floor eat-in kitchen design in Portland with a drop-in sink, flat-panel cabinets, medium tone wood cabinets, quartz countertops, white backsplash, subway tile backsplash, stainless steel appliances and no island
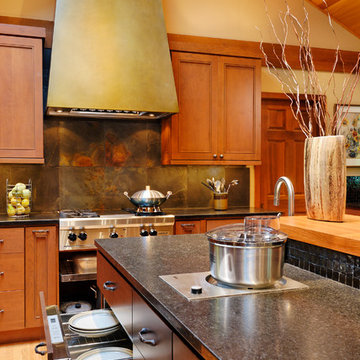
This photo shows iron pot-and-pan pullouts flanked on either side by tall narrow pullout cabinets that contain handy storage for cooking oils and spices. It's always a good idea to store items at the point of first use....so keeping these items handy to the cooktop makes the chef's process so much more efficient. (You can see these pullout items closed in previous photos.) The photo also shows island equipment including a Wolf warming drawer, a built-in Bosch kitchen machine for food prep, and just around the corner, a prep sink. All in all a very efficient cooking space for the chef!
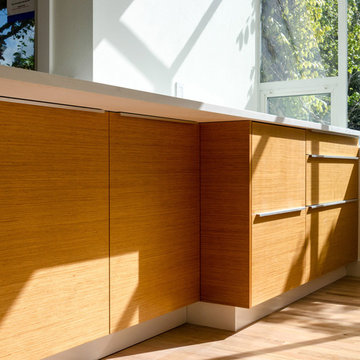
These VG Fir doors are from our RENU series, which uses sustainable species of trees to create wood veneers which mimic other less sustainable species. In this case, Vertical Grain Fir. The advantages is it still has the look and feel of wood (because it's made from real wood) but because it's engineered there are no flaws which means less waste, and it's made from sustainable, responsibly farmed trees! Other species we offer in this series are Zebra Wood, Rift White Oak, Rift Teak, and Madagascar Ebony.
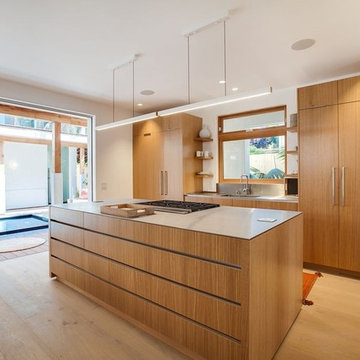
Joana Morrison
Open concept kitchen - large galley light wood floor and brown floor open concept kitchen idea in Los Angeles with an undermount sink, flat-panel cabinets, medium tone wood cabinets, quartz countertops, metallic backsplash, window backsplash, stainless steel appliances, an island and gray countertops
Open concept kitchen - large galley light wood floor and brown floor open concept kitchen idea in Los Angeles with an undermount sink, flat-panel cabinets, medium tone wood cabinets, quartz countertops, metallic backsplash, window backsplash, stainless steel appliances, an island and gray countertops
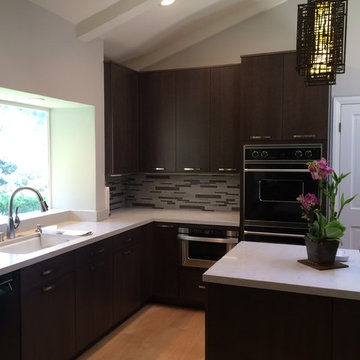
Large zen u-shaped light wood floor eat-in kitchen photo in Los Angeles with a single-bowl sink, flat-panel cabinets, dark wood cabinets, multicolored backsplash, stainless steel appliances and an island
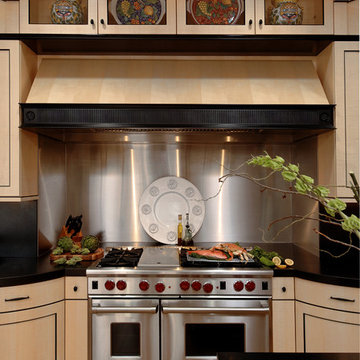
Washington, DC Asian Kitchen
#JenniferGilmer
http://www.gilmerkitchens.com/
Photography by Bob Narod
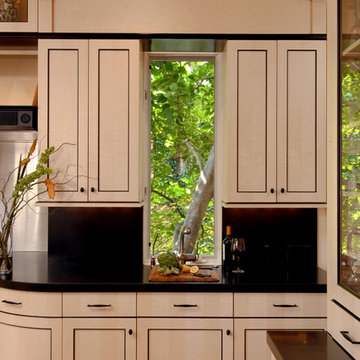
Washington, DC Asian Kitchen
#JenniferGilmer
http://www.gilmerkitchens.com/
Photography by Bob Narod
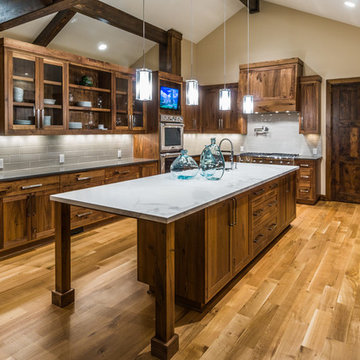
Ross Chandler
Example of a large asian u-shaped light wood floor kitchen pantry design in Other with an undermount sink, beaded inset cabinets, dark wood cabinets, gray backsplash, stainless steel appliances and an island
Example of a large asian u-shaped light wood floor kitchen pantry design in Other with an undermount sink, beaded inset cabinets, dark wood cabinets, gray backsplash, stainless steel appliances and an island
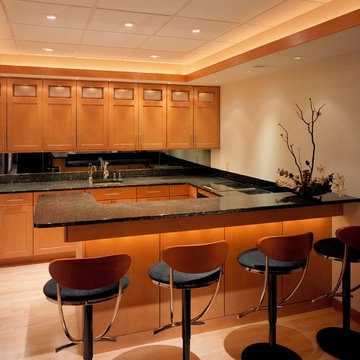
Kitchen - zen u-shaped light wood floor kitchen idea in Philadelphia with medium tone wood cabinets, wood countertops and mirror backsplash
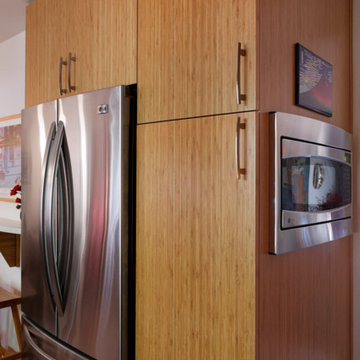
Pixel Light Studios
Example of a mid-sized asian u-shaped light wood floor eat-in kitchen design in Portland with a drop-in sink, flat-panel cabinets, medium tone wood cabinets, quartz countertops, white backsplash, subway tile backsplash, stainless steel appliances and no island
Example of a mid-sized asian u-shaped light wood floor eat-in kitchen design in Portland with a drop-in sink, flat-panel cabinets, medium tone wood cabinets, quartz countertops, white backsplash, subway tile backsplash, stainless steel appliances and no island
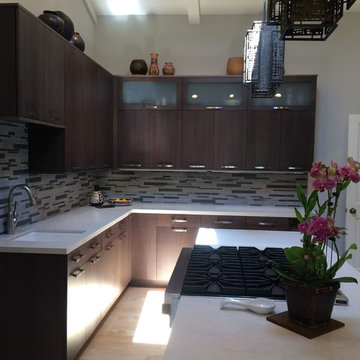
Example of a large u-shaped light wood floor eat-in kitchen design in Los Angeles with a single-bowl sink, flat-panel cabinets, dark wood cabinets, multicolored backsplash, stainless steel appliances and an island
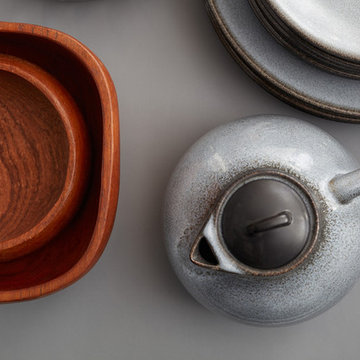
Timeless elegance – even inside: the topquality
pullouts feature a warm grey tone
and harmoniously fit in with the otherwise
black and white image. The functions of
cooking and water are accentuated in
white, underneath a clearly designed pullout
for separating waste. There is hardly
any other area which has to withstand as
much – and that is where the virtues of the
anti-fingerprint finish come in.
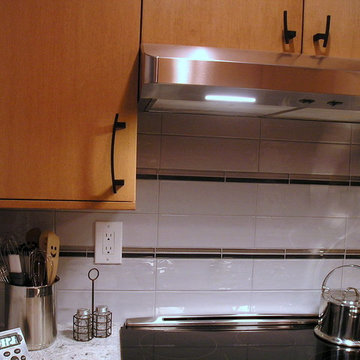
Inspiration for a small zen galley light wood floor and gray floor kitchen remodel in Seattle with a double-bowl sink, medium tone wood cabinets, quartz countertops, gray backsplash, ceramic backsplash, stainless steel appliances and no island
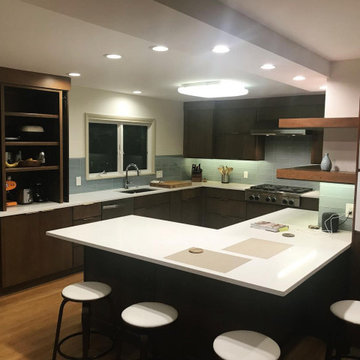
Eat-in kitchen - mid-sized l-shaped light wood floor eat-in kitchen idea in Cleveland with an undermount sink, flat-panel cabinets, dark wood cabinets, quartz countertops, blue backsplash, glass tile backsplash, stainless steel appliances, a peninsula and white countertops
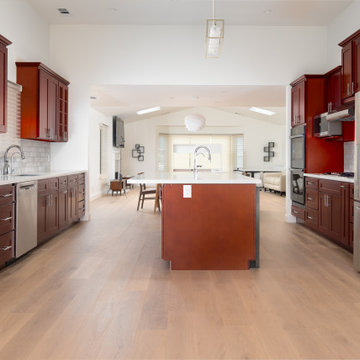
Large u-shaped light wood floor and beige floor eat-in kitchen photo in San Francisco with an undermount sink, recessed-panel cabinets, dark wood cabinets, quartz countertops, white backsplash, marble backsplash, stainless steel appliances, an island and white countertops
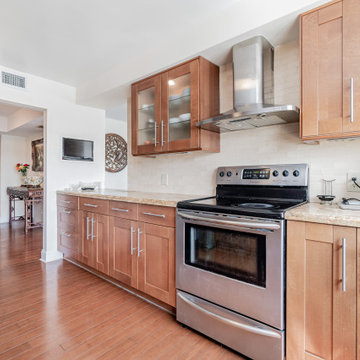
Ikea Kitchen was used and a crackle finished subway tile was used for back splash. The granite used has pinks and purples in the stone
Example of a small galley light wood floor kitchen design in Miami with shaker cabinets, granite countertops, beige backsplash and ceramic backsplash
Example of a small galley light wood floor kitchen design in Miami with shaker cabinets, granite countertops, beige backsplash and ceramic backsplash
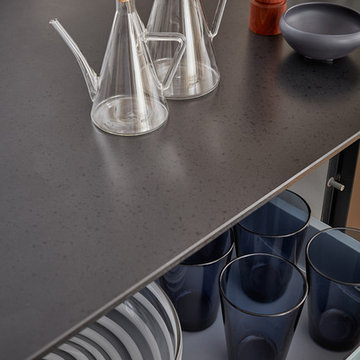
Timeless elegance – even inside: the topquality
pullouts feature a warm grey tone
and harmoniously fit in with the otherwise
black and white image. The functions of
cooking and water are accentuated in
white, underneath a clearly designed pullout
for separating waste. There is hardly
any other area which has to withstand as
much – and that is where the virtues of the
anti-fingerprint finish come in.
Asian Light Wood Floor Kitchen Ideas

Asian influence in a contemporary kitchen that focuses on family. Family heritage infused into this contemporary kitchen for a young Asian American family. Large entertaining kitchen for a family that likes to cook. Simple cherry wood cabinets with slab doors. Asian style door handles and drawer pulls. Large stone eat in island. Green glass on the backsplash. Don Anderson
3





